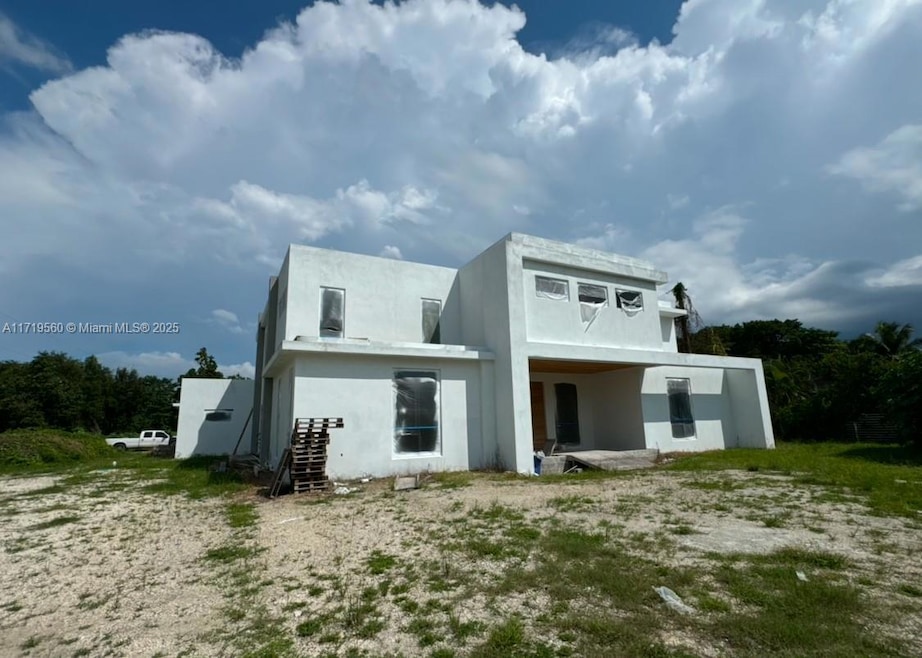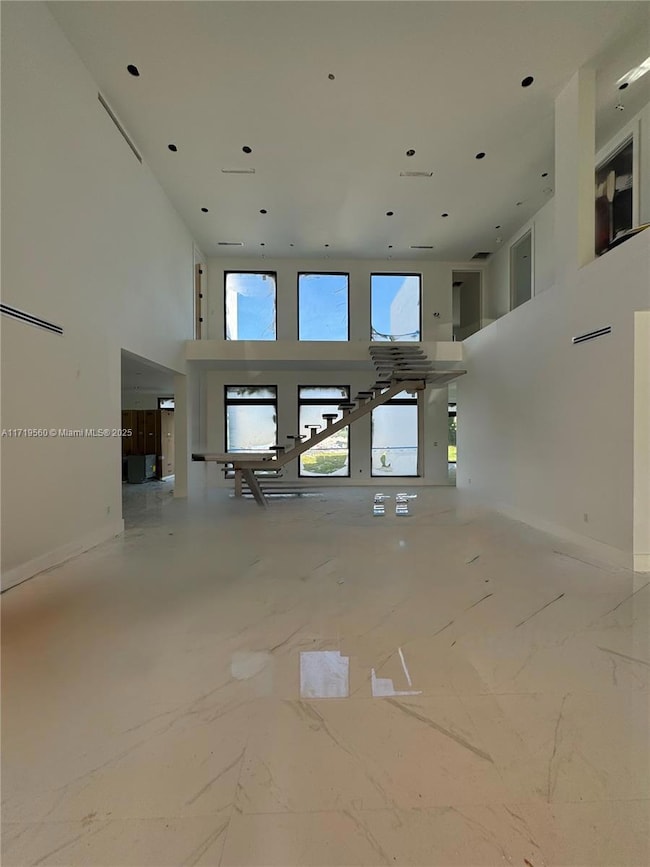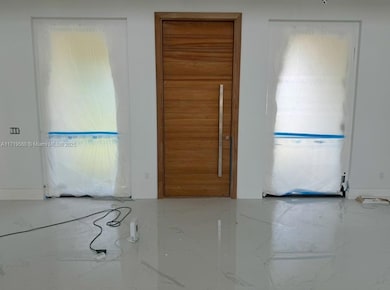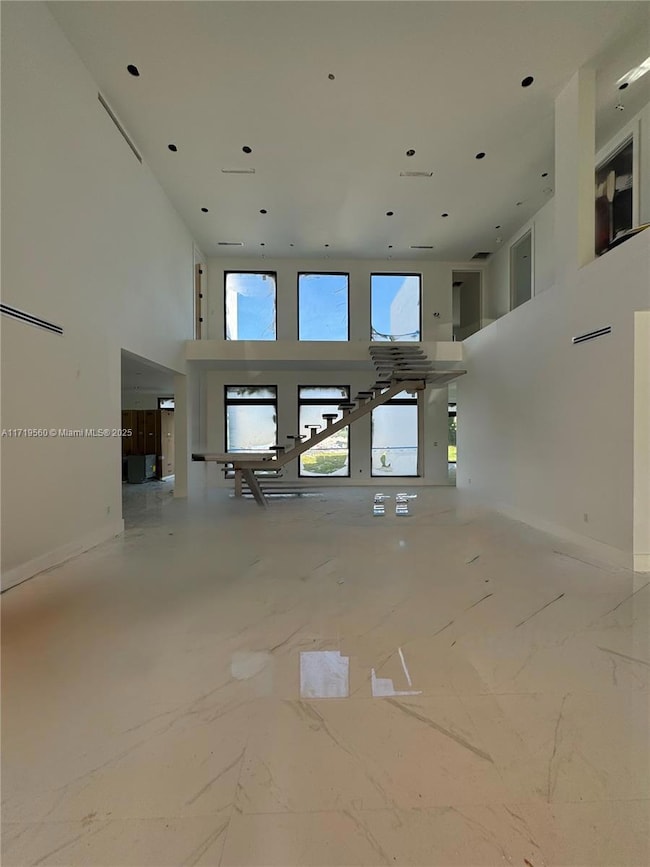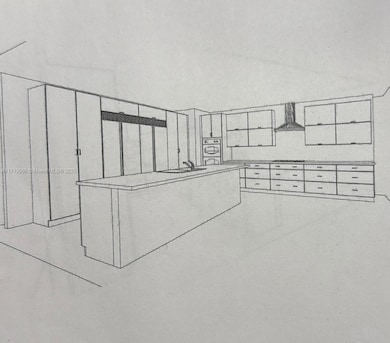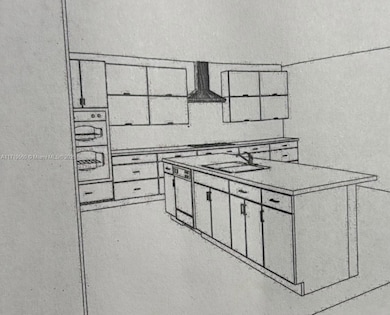
Estimated payment $67,955/month
Highlights
- Home Theater
- Under Construction
- Two Primary Bathrooms
- Pinecrest Elementary School Rated A
- Concrete Pool
- Deck
About This Home
A Contemporary Oasis Nestled in the heart of Pinecrest, this stunning residence offers the perfect blend of luxury, comfort, and sophistication. With its sleek design and expansive outdoor spaces, this home is a true Modern masterpiece. Seller providing list of credits for upgrades. Spacious and inviting living area with floor-to-ceiling windows that bathe the space in natural light. A Gourmet Kitchen featuring top-of-the-line appliances, custom cabinetry, and a large island perfect for entertaining. A Luxurious Master Suite with a huge balcony, walk-in closet & a spa-like bathroom. Outdoor Paradise with a completely tiled pool, Gazebo with swim up bar ideal for relaxation & entertainment. Close proximity to shopping, dining, entertainment & A-rated Pinecrest Schools
Home Details
Home Type
- Single Family
Est. Annual Taxes
- $25,138
Year Built
- Built in 2024 | Under Construction
Lot Details
- 0.89 Acre Lot
- West Facing Home
- Fenced
- Property is zoned 2300
Parking
- 3 Car Attached Garage
- Automatic Garage Door Opener
- Driveway
- Open Parking
Property Views
- Garden
- Pool
Home Design
- Concrete Roof
Interior Spaces
- 8,810 Sq Ft Home
- 2-Story Property
- Vaulted Ceiling
- Great Room
- Family Room
- Formal Dining Room
- Home Theater
- Laundry in Utility Room
Kitchen
- Built-In Oven
- Dishwasher
Bedrooms and Bathrooms
- 8 Bedrooms
- Main Floor Bedroom
- Primary Bedroom Upstairs
- Walk-In Closet
- Two Primary Bathrooms
- Dual Sinks
- Bathtub
- Shower Only in Primary Bathroom
Home Security
- Clear Impact Glass
- High Impact Door
Pool
- Concrete Pool
- In Ground Pool
- Pool Bathroom
Outdoor Features
- Deck
Schools
- Pinecrest Elementary School
Utilities
- Cooling Available
- Heating Available
- Septic Tank
Community Details
- No Home Owners Association
- Sexton Tract Subdivision
Listing and Financial Details
- Assessor Parcel Number 20-50-13-002-0050
Map
Home Values in the Area
Average Home Value in this Area
Tax History
| Year | Tax Paid | Tax Assessment Tax Assessment Total Assessment is a certain percentage of the fair market value that is determined by local assessors to be the total taxable value of land and additions on the property. | Land | Improvement |
|---|---|---|---|---|
| 2024 | $25,138 | $1,572,525 | -- | -- |
| 2023 | $25,138 | $1,429,569 | $1,429,569 | $0 |
| 2022 | $15,914 | $841,513 | $0 | $0 |
| 2021 | $14,454 | $765,012 | $0 | $0 |
| 2020 | $13,329 | $703,686 | $695,466 | $8,220 |
| 2019 | $14,797 | $780,749 | $772,740 | $8,009 |
| 2018 | $14,431 | $780,751 | $772,740 | $8,011 |
| 2017 | $14,426 | $780,753 | $0 | $0 |
| 2016 | $13,973 | $731,330 | $0 | $0 |
| 2015 | $12,825 | $664,846 | $0 | $0 |
| 2014 | $13,084 | $664,640 | $0 | $0 |
Property History
| Date | Event | Price | Change | Sq Ft Price |
|---|---|---|---|---|
| 01/07/2025 01/07/25 | For Sale | $11,800,000 | +1375.0% | $1,339 / Sq Ft |
| 06/06/2019 06/06/19 | Sold | $800,000 | -9.0% | $463 / Sq Ft |
| 04/19/2019 04/19/19 | Price Changed | $879,000 | -2.2% | $509 / Sq Ft |
| 03/08/2019 03/08/19 | For Sale | $899,000 | -- | $521 / Sq Ft |
Deed History
| Date | Type | Sale Price | Title Company |
|---|---|---|---|
| Quit Claim Deed | -- | -- | |
| Warranty Deed | $800,000 | Perdigon Title Services Llc |
Similar Homes in the area
Source: MIAMI REALTORS® MLS
MLS Number: A11719560
APN: 20-5013-002-0050
- 6175 SW 128th St
- 6200 SW 126th St
- 6295 SW 126th St
- 6290 SW 130th Terrace
- 12861 SW 63rd Ct
- 6220 Rolling Road Dr
- 6300 Moss Ranch Rd
- 5935 Moss Ranch Rd
- 6065 SW 133rd St
- 6220 SW 123rd Terrace
- 6320 SW 132nd St
- 5900 SW 129th Terrace
- 13220 SW 63rd Ave
- 6000 Chapman Field Dr
- 13000 Old Cutler Rd
- 6400 SW 129th Terrace
- 6430 Chapman Field Dr
- 5901 Rolling Road Dr
- 12110 SW 60th Ct
- 12500 Vista Ln
