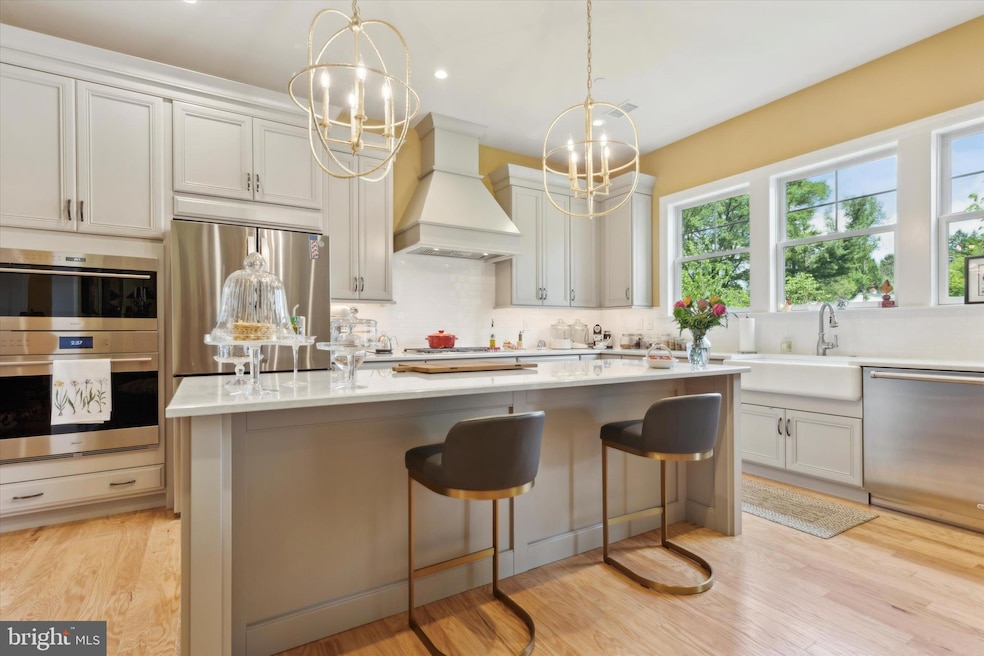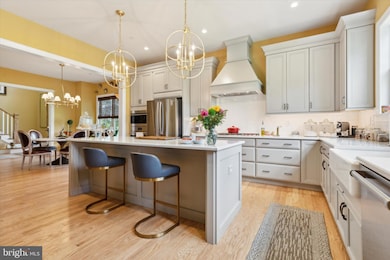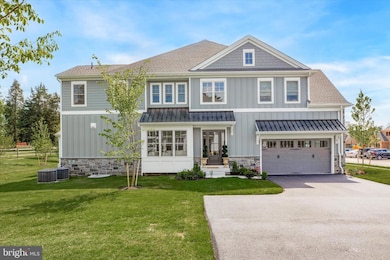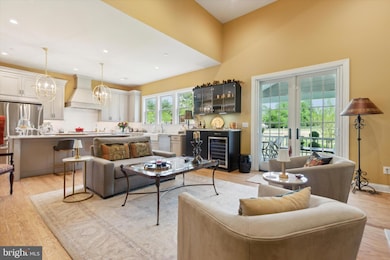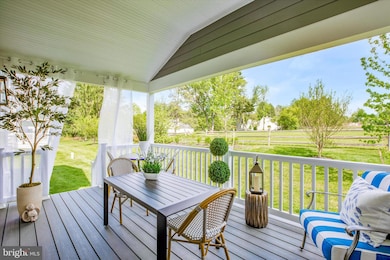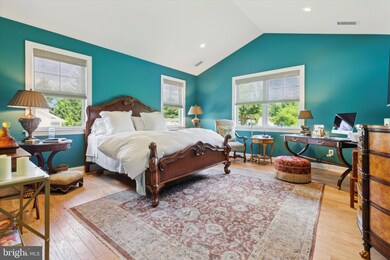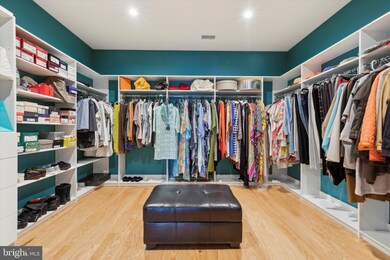
6192 Argos Dr Whitemarsh Township, PA 19422
Whitemarsh NeighborhoodHighlights
- New Construction
- Gourmet Country Kitchen
- Open Floorplan
- Whitemarsh El School Rated A
- View of Trees or Woods
- Colonial Architecture
About This Home
As of April 2025Welcome to this stunning end unit custom home with 3 bedrooms and 3.5 bathrooms nestled on a picturesque lot at Ironstone at Blue Bell. This residence offers a harmonious blend of modern luxury and natural beauty, promising a retreat for those seeking serenity and sophistication. This 3 bedroom, 3.5 bathroom home offers all the upgrades and more with nearly 3,000 square feet, custom wine fridge, 2 car garage and private outdoor deck. Situated in the prestigious Blue Bell neighborhood, this area provides easy access to top-rated schools, upscale shopping, fine dining, and recreational opportunities. Enjoy the convenience of being just minutes away from major highways, making commutes to nearby cities effortless. Welcome to your private sanctuary, where every moment is infused with beauty, comfort, and tranquility. Don’t wait a year for your home to be built, enjoy this home immediately!
Townhouse Details
Home Type
- Townhome
Est. Annual Taxes
- $11,818
Year Built
- Built in 2023 | New Construction
HOA Fees
- $205 Monthly HOA Fees
Parking
- 2 Car Attached Garage
- Side Facing Garage
Home Design
- Colonial Architecture
- Vinyl Siding
- Concrete Perimeter Foundation
Interior Spaces
- 2,945 Sq Ft Home
- Property has 2 Levels
- Open Floorplan
- Wet Bar
- Crown Molding
- Fireplace Mantel
- Gas Fireplace
- Double Hung Windows
- Window Screens
- Family Room Off Kitchen
- Combination Kitchen and Living
- Formal Dining Room
- Wood Flooring
- Views of Woods
- Basement Fills Entire Space Under The House
- Attic Fan
Kitchen
- Gourmet Country Kitchen
- Built-In Self-Cleaning Double Oven
- Cooktop
- Dishwasher
- Stainless Steel Appliances
- Kitchen Island
- Upgraded Countertops
- Wine Rack
- Disposal
Bedrooms and Bathrooms
- 3 Bedrooms
- Walk-In Closet
- Walk-in Shower
Laundry
- Laundry on main level
- Dryer
- Washer
Schools
- Whitemarsh Elementary School
- Colonial Middle School
- Plymouth Whitemarsh High School
Utilities
- Forced Air Heating and Cooling System
- High-Efficiency Water Heater
- Natural Gas Water Heater
Additional Features
- Energy-Efficient Windows with Low Emissivity
- Deck
- Property is in excellent condition
Listing and Financial Details
- Tax Lot 020
- Assessor Parcel Number 65-00-10735-217
Community Details
Overview
- $1,500 Capital Contribution Fee
- Association fees include lawn maintenance, snow removal, trash, common area maintenance
- Built by Foxlane Homes
- Ironstone At Blue Bell Subdivision, Lombardy Floorplan
Pet Policy
- Pets Allowed
Map
Home Values in the Area
Average Home Value in this Area
Property History
| Date | Event | Price | Change | Sq Ft Price |
|---|---|---|---|---|
| 04/28/2025 04/28/25 | Sold | $1,210,000 | -6.9% | $411 / Sq Ft |
| 03/11/2025 03/11/25 | Pending | -- | -- | -- |
| 02/20/2025 02/20/25 | Price Changed | $1,300,000 | -3.6% | $441 / Sq Ft |
| 10/07/2024 10/07/24 | Price Changed | $1,348,888 | -3.3% | $458 / Sq Ft |
| 08/09/2024 08/09/24 | Price Changed | $1,395,000 | -6.3% | $474 / Sq Ft |
| 07/20/2024 07/20/24 | For Sale | $1,488,888 | +28.0% | $506 / Sq Ft |
| 01/28/2024 01/28/24 | For Sale | $1,163,050 | 0.0% | -- |
| 10/06/2023 10/06/23 | Sold | $1,163,050 | -- | -- |
| 02/27/2023 02/27/23 | Pending | -- | -- | -- |
Tax History
| Year | Tax Paid | Tax Assessment Tax Assessment Total Assessment is a certain percentage of the fair market value that is determined by local assessors to be the total taxable value of land and additions on the property. | Land | Improvement |
|---|---|---|---|---|
| 2024 | $308 | $9,470 | -- | -- |
Deed History
| Date | Type | Sale Price | Title Company |
|---|---|---|---|
| Deed | -- | None Listed On Document |
Similar Homes in the area
Source: Bright MLS
MLS Number: PAMC2111496
APN: 65-00-10735-217
- 6170 Argos Dr
- 12 Farrier Ln
- 15 Springhouse Ln
- 30 Foxfield Ct
- 290 Ridings Way
- 100 Norristown Rd
- 104 Evergreen Ct
- 235 Copper Beech Dr
- 0 Sheaff Ln
- 2 Sycamore Ln
- 268 Tulip Tree Ct
- 279 Woodcock Ln
- 0 Mill Spring Dr
- 537 Monticello Ln
- 526 Monticello Ln
- 277 Woodcock Ln
- 485 Lewis Ln Unit 80
- 32 Ramsgate Ct
- 409 Toland Dr
- 32 Yorktown Ct
