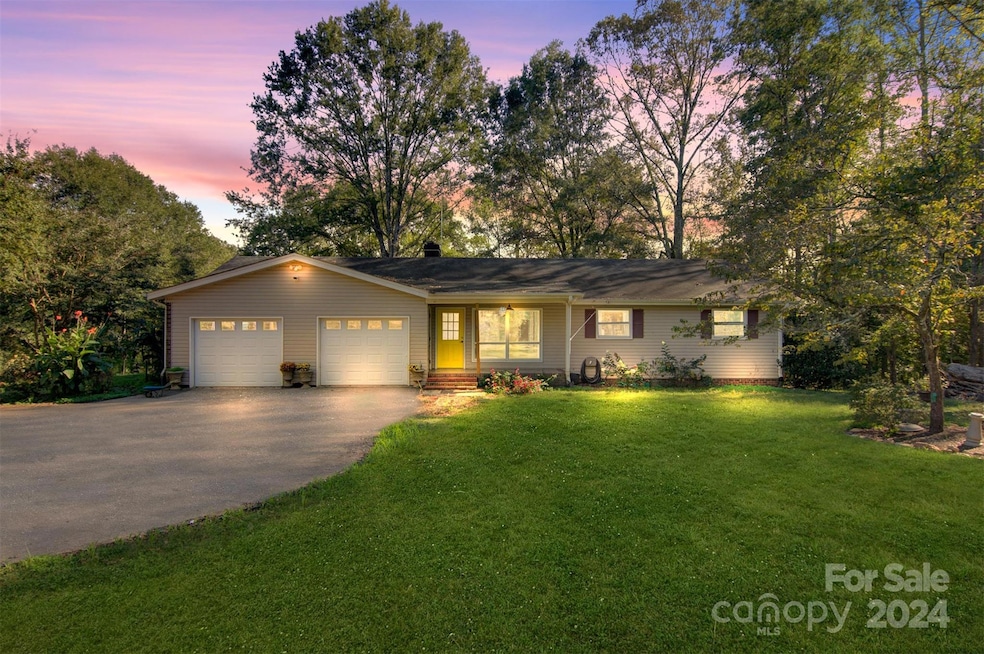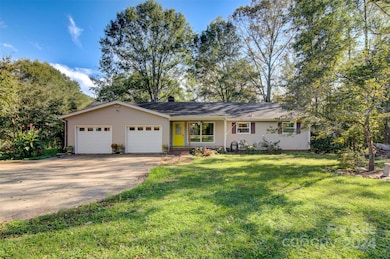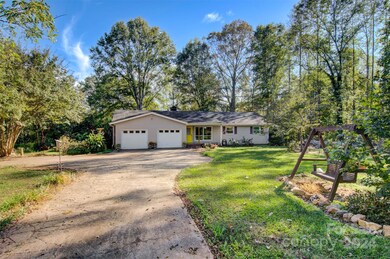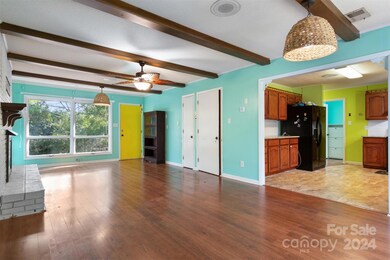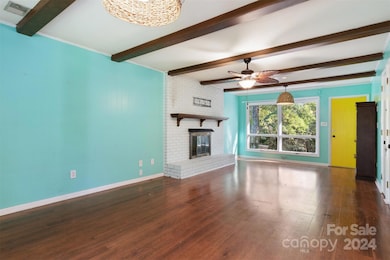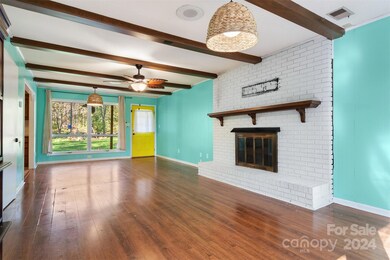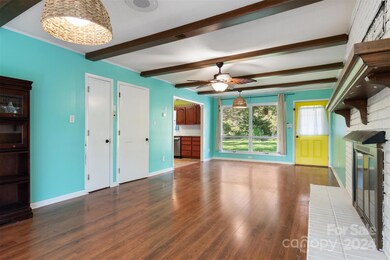
6193 Greedy Hwy Hickory, NC 28602
Highlights
- Deck
- Ranch Style House
- Laundry Room
- Jacobs Fork Middle School Rated A-
- Front Porch
- Central Air
About This Home
As of November 2024Country Setting but close to Highway 127 and the conveniences of Mountain View. This ranch with a basement sits on 6.97 acres and borders the Jacobs Fork River for over 700 feet. The main level offers the living room with a woodburning fireplace and beamed ceiling. It leads to the back deck. The kitchen has granite countertops, a pantry and all appliances will remain. In addition, there are 2 bedrooms and a full bath and double garage on the main level. Off of the living room there is a walk-up attic that is floored. The basement has a den with a woodburning fireplace that is heated by a wall unit and fireplace. It also has a utility room, office and full bath which are not heated. There are 2 outbuildings that have power. There is a fenced garden area. There is a water softener filtration system for the well.
Last Agent to Sell the Property
Osborne Real Estate Group LLC Brokerage Email: garrett@osbornereg.com License #275031
Co-Listed By
Osborne Real Estate Group LLC Brokerage Email: garrett@osbornereg.com License #187260
Home Details
Home Type
- Single Family
Est. Annual Taxes
- $1,340
Year Built
- Built in 1974
Lot Details
- Partially Fenced Property
- Sloped Lot
- Property is zoned R-40
Parking
- 2 Car Garage
- Driveway
Home Design
- Ranch Style House
- Vinyl Siding
Interior Spaces
- Ceiling Fan
- Wood Burning Fireplace
- Vinyl Flooring
- Basement
- Interior and Exterior Basement Entry
Kitchen
- Electric Range
- Dishwasher
Bedrooms and Bathrooms
- 2 Full Bathrooms
Laundry
- Laundry Room
- Electric Dryer Hookup
Outdoor Features
- Deck
- Outbuilding
- Front Porch
Schools
- Banoak Elementary School
- Jacobs Fork Middle School
- Fred T. Foard High School
Utilities
- Central Air
- Heat Pump System
- Septic Tank
Listing and Financial Details
- Assessor Parcel Number 268904823375
Map
Home Values in the Area
Average Home Value in this Area
Property History
| Date | Event | Price | Change | Sq Ft Price |
|---|---|---|---|---|
| 11/13/2024 11/13/24 | Sold | $330,000 | +1.6% | $224 / Sq Ft |
| 10/12/2024 10/12/24 | For Sale | $324,900 | -- | $221 / Sq Ft |
Tax History
| Year | Tax Paid | Tax Assessment Tax Assessment Total Assessment is a certain percentage of the fair market value that is determined by local assessors to be the total taxable value of land and additions on the property. | Land | Improvement |
|---|---|---|---|---|
| 2024 | $1,340 | $292,900 | $41,900 | $251,000 |
| 2023 | $1,340 | $179,400 | $41,900 | $137,500 |
| 2022 | $1,170 | $179,400 | $41,900 | $137,500 |
| 2021 | $1,143 | $179,400 | $41,900 | $137,500 |
| 2020 | $1,143 | $179,400 | $41,900 | $137,500 |
| 2019 | $1,143 | $179,400 | $0 | $0 |
| 2018 | $1,107 | $173,800 | $41,900 | $131,900 |
| 2017 | $1,107 | $0 | $0 | $0 |
| 2016 | $1,107 | $0 | $0 | $0 |
| 2015 | $1,065 | $173,750 | $41,900 | $131,850 |
| 2014 | $1,065 | $180,100 | $48,200 | $131,900 |
Mortgage History
| Date | Status | Loan Amount | Loan Type |
|---|---|---|---|
| Open | $280,500 | New Conventional | |
| Closed | $280,500 | New Conventional | |
| Previous Owner | $202,020 | New Conventional | |
| Previous Owner | $161,245 | New Conventional | |
| Previous Owner | $156,731 | FHA | |
| Previous Owner | $156,186 | FHA | |
| Previous Owner | $300,000 | Stand Alone Refi Refinance Of Original Loan |
Deed History
| Date | Type | Sale Price | Title Company |
|---|---|---|---|
| Warranty Deed | $330,000 | None Listed On Document | |
| Warranty Deed | $330,000 | None Listed On Document | |
| Warranty Deed | $200,000 | None Listed On Document | |
| Interfamily Deed Transfer | -- | Advanced Title Llc |
Similar Homes in Hickory, NC
Source: Canopy MLS (Canopy Realtor® Association)
MLS Number: 4190296
APN: 2689048233750000
- 5830 W Nc 10 Hwy
- 6328 W Nc 10 Hwy
- 6161 Willowbottom Rd
- 1420 Windemere Ln
- 1438 Windemere Ln
- 1301 Shadowfax Wynd None Unit 51
- 2855 Ledford Rd
- 5868 Heavner Rd
- 4020 N Carolina 127
- 4850 Whitener Rd
- 1222 Hillsboro Ave
- 1246 Hillsboro Ave
- 0 Old Shelby Rd Unit CAR4196580
- 3325 Stony Brook Cir
- 00000 None None
- 3672 N Carolina 127
- 3463 Rock Creek Dr
- 3340 Wrenwood Dr
- 1496 Givens St
- 4149 River Run Cir
