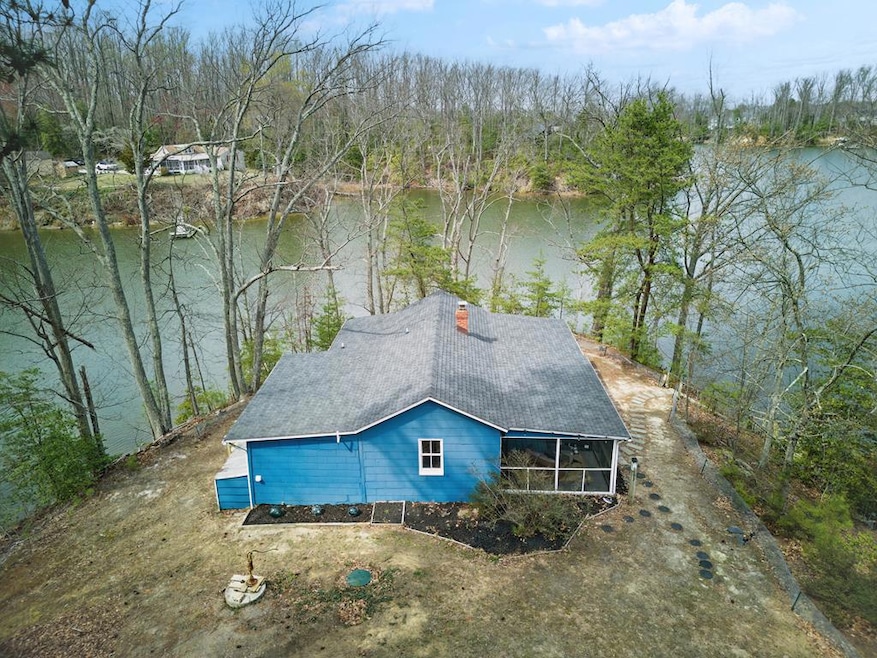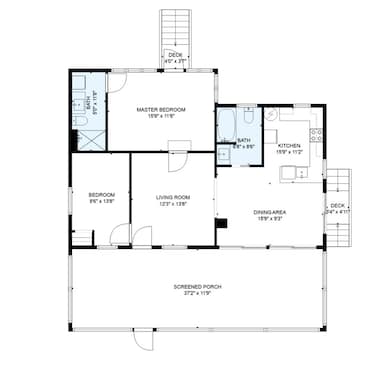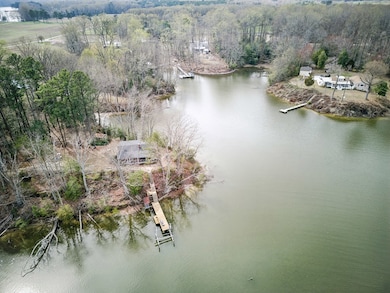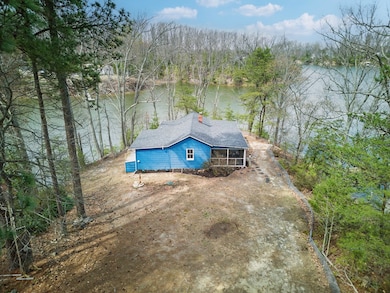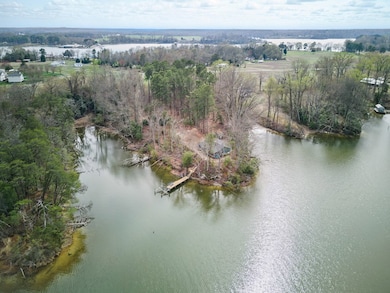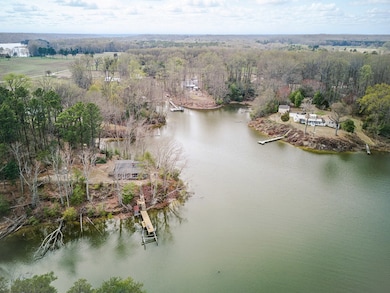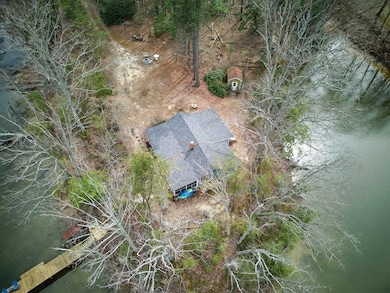
6193 Zacata Rd Montross, VA 22520
Estimated payment $2,382/month
Highlights
- Deeded Waterfront Access Rights
- River Front
- No HOA
- Pier or Dock
- Wood Flooring
- Screened Porch
About This Home
You see “Private Waterfront Oasis” often in Waterfront listings, but 6193 Zacata Road, also known as Peaceful Waters Point, truly defines serenity. Grandfathered into setbacks, giving you over 180 degrees of water-views on your own private 3.25 acre peninsula, you don't want to miss out on this one, inquire today! Without pictures, you wouldn't believe me if I told you that you had water-views from every single room in the home! Being sold tastefully furnished, this thoughtfully updated 2 bedroom, 2 bathroom, true “Fisherman's Cottage,” with a covered screened-in porch is ready for you to call home! Cottage has a chimney that can be used to install a Wood Stove for heating. Enjoy 3-4 feet MLW on your new expanded pier with boat lift, kayak launch, bulkhead, and original boathouse. Property includes boat lift, it does run, but needs to be repaired prior to use. Purchaser to do their own due diligence. Explore the peaceful water, and spot the Blue Herons, Bald Eagles, and stingray, take a short boat ride around the bend to the Potomac River and Shark's Tooth Island, or catch crabs from your crab pots on your pier on the Serene Protected Cove of Vaughan's Creek. BONUS!! BUILD A SECOND WATERFRONT HOME ON THE PROPERTY IF YOU WOULD LIKE! There is a second 3-Bedroom Conventional Perk Site on the property; along with TWO WELLS, one artesian, and one dug well. It may be private, but it's conveniently located less than 8 miles from the Town of Montross. Property being sold furnished, and as-is, where is. Any and all inspections are for informational purposes only.
Co-Listing Agent
Outside R.e. Agent last name
Other Real Estate Firms Brokerage Phone: 5407755661
Home Details
Home Type
- Single Family
Est. Annual Taxes
- $1,849
Year Built
- Built in 1983
Lot Details
- 3.25 Acre Lot
- River Front
Home Design
- Cottage
- Slab Foundation
- Wood Siding
- Vinyl Siding
Interior Spaces
- 946 Sq Ft Home
- 1-Story Property
- Sheet Rock Walls or Ceilings
- Ceiling Fan
- Fireplace
- Screened Porch
- Wood Flooring
Kitchen
- Built-In Oven
- Microwave
- Dishwasher
Bedrooms and Bathrooms
- 2 Bedrooms
- 2 Full Bathrooms
Laundry
- Dryer
- Washer
Parking
- Stone Driveway
- Open Parking
Outdoor Features
- Deeded Waterfront Access Rights
- Private Water Access
- Shed
Utilities
- Cooling System Mounted To A Wall/Window
- Heating Available
- Artesian Water
- Electric Water Heater
- Septic Tank
Listing and Financial Details
- Assessor Parcel Number 36-31
Community Details
Overview
- No Home Owners Association
Recreation
- Pier or Dock
Map
Home Values in the Area
Average Home Value in this Area
Tax History
| Year | Tax Paid | Tax Assessment Tax Assessment Total Assessment is a certain percentage of the fair market value that is determined by local assessors to be the total taxable value of land and additions on the property. | Land | Improvement |
|---|---|---|---|---|
| 2024 | $1,849 | $271,900 | $208,000 | $63,900 |
| 2023 | $1,686 | $271,900 | $208,000 | $63,900 |
| 2022 | $1,686 | $271,900 | $208,000 | $63,900 |
| 2021 | $1,966 | $258,700 | $206,900 | $51,800 |
| 2020 | $1,966 | $258,700 | $206,900 | $51,800 |
| 2019 | $1,682 | $258,700 | $206,900 | $51,800 |
| 2018 | $1,578 | $258,700 | $206,900 | $51,800 |
| 2017 | -- | $258,700 | $206,900 | $51,800 |
| 2016 | $1,552 | $258,700 | $206,900 | $51,800 |
| 2015 | -- | $263,400 | $206,900 | $56,500 |
| 2014 | -- | $0 | $0 | $0 |
| 2013 | -- | $263,400 | $206,900 | $56,500 |
Property History
| Date | Event | Price | Change | Sq Ft Price |
|---|---|---|---|---|
| 04/04/2025 04/04/25 | For Sale | $399,900 | +113.3% | $423 / Sq Ft |
| 08/17/2020 08/17/20 | Sold | $187,500 | 0.0% | $134 / Sq Ft |
| 07/18/2020 07/18/20 | Pending | -- | -- | -- |
| 12/12/2019 12/12/19 | For Sale | $187,500 | -- | $134 / Sq Ft |
Deed History
| Date | Type | Sale Price | Title Company |
|---|---|---|---|
| Warranty Deed | $187,500 | Attoneyy |
Mortgage History
| Date | Status | Loan Amount | Loan Type |
|---|---|---|---|
| Open | $168,750 | New Conventional |
Similar Homes in Montross, VA
Source: Northern Neck Association of REALTORS®
MLS Number: 118532
APN: 36-31
- 133 Jenkins Point Rd
- 317 Blue Crab Loop
- 38 Nomini Bay Dr
- 256 Pierce Creek Landing
- 0 Plunk Town Rd
- Lot 1 Mount Holly Rd
- 993 Edge Hill Rd
- 37 -76 Erica Rd
- Lot 6 Scenic Dr
- 0 Scenic Dr
- 320 Pine Rd
- Lots 7,8,9 Old Prospect Landing
- Lot7,8,9 Old Prospect Landing
- 0 Zacata Unit VAWE2007750
- 0 Erica Rd Unit 118085
- 0 Erica Rd Unit VAWE2007800
- Lot 2 - 1.4 Acres Vaughan's Creek Rd
- Lot 11 Greenpoint Landing
- 0 Cabin Point Dr Unit VAWE2008388
- 0 Cabin Point Dr Unit VAWE2008386
