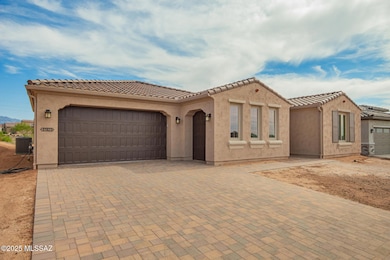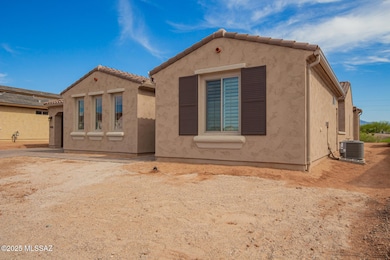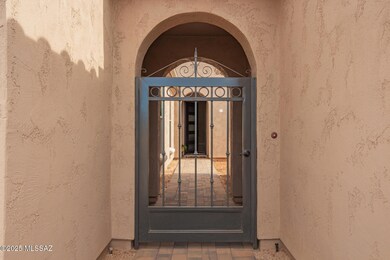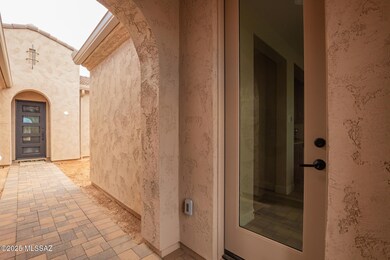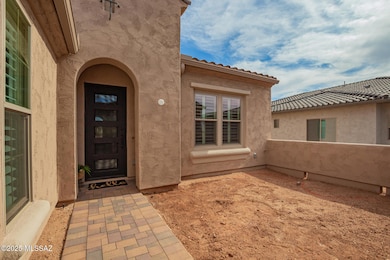
61935 E Acadia Ln Oracle, AZ 85623
Oracle NeighborhoodEstimated payment $5,507/month
Highlights
- Guest House
- New Construction
- Gated Community
- Golf Course Community
- Senior Community
- Lake Property
About This Home
A unique opportunity to own a brand NEW highly upgraded home without the stress of building. This exquisite home offers OVER $300,000 in carefully chosen upgrades, a private detached Casita, and stunning mountain views. Rare to have this floor plan with Casita AND mountain views! Elegant 3bedrooms/ 4baths, boasting extended garage, primary room and second bedroom. This model is perfection. From the minute you walk in the front door of this impeccably thought-out home prepare to be awestruck. An entertainer's dream with an oversized gourmet kitchen, quartz countertops, gorgeous giant island and spacious walk-in pantry. The great room w/surround sound is framed by floor to ceiling windows centered around gorgeous views. An extended 3 car garage provides plenty of space for cars, golf
Home Details
Home Type
- Single Family
Est. Annual Taxes
- $450
Year Built
- Built in 2024 | New Construction
Lot Details
- 9,380 Sq Ft Lot
- North Facing Home
- Gated Home
- Wrought Iron Fence
- Paved or Partially Paved Lot
- Property is zoned Oracle - CR3
Home Design
- Contemporary Architecture
- Tile Roof
- Recycled Construction Materials
- Stucco Exterior
Interior Spaces
- 2,816 Sq Ft Home
- Property has 1 Level
- Wet Bar
- Sound System
- Ceiling height of 9 feet or more
- Ceiling Fan
- Gas Fireplace
- Double Pane Windows
- Low Emissivity Windows
- Entrance Foyer
- Great Room
- Dining Area
- Home Office
- Recreation Room
- Sink in Utility Room
- Storage
- Mountain Views
Kitchen
- Breakfast Bar
- Walk-In Pantry
- Gas Cooktop
- Recirculated Exhaust Fan
- Microwave
- ENERGY STAR Qualified Refrigerator
- ENERGY STAR Qualified Dishwasher
- Stainless Steel Appliances
- Kitchen Island
- Disposal
Flooring
- Carpet
- Laminate
- Pavers
Bedrooms and Bathrooms
- 3 Bedrooms
- Split Bedroom Floorplan
- Walk-In Closet
- Powder Room
- Dual Vanity Sinks in Primary Bathroom
- Bathtub with Shower
- Shower Only
- Exhaust Fan In Bathroom
Laundry
- ENERGY STAR Qualified Dryer
- ENERGY STAR Qualified Washer
Home Security
- Carbon Monoxide Detectors
- Fire and Smoke Detector
Parking
- 3 Car Garage
- Parking Storage or Cabinetry
- Extra Deep Garage
- Garage Door Opener
- Paver Block
- Golf Cart Garage
Accessible Home Design
- Roll-in Shower
- Accessible Hallway
- Level Entry For Accessibility
Outdoor Features
- Lake Property
- Covered patio or porch
- Fireplace in Patio
Utilities
- Two cooling system units
- Forced Air Heating and Cooling System
- Cooling System Powered By Gas
- Air Filtration System
- Heating System Uses Natural Gas
- Tankless Water Heater
- Natural Gas Water Heater
- Water Purifier
- High Speed Internet
- Cable TV Available
Additional Features
- Energy-Efficient Lighting
- Guest House
Community Details
Overview
- Senior Community
- Property has a Home Owners Association
- Association fees include gated community, street maintenance
- Built by Robson
- Saddlebrooke Ranch Subdivision, Mira/Casita Floorplan
- The community has rules related to deed restrictions
Amenities
- Sauna
- Clubhouse
Recreation
- Golf Course Community
- Tennis Courts
- Pickleball Courts
- Community Pool
- Putting Green
- Park
- Jogging Path
- Hiking Trails
Security
- Security Service
- Gated Community
Map
Home Values in the Area
Average Home Value in this Area
Property History
| Date | Event | Price | Change | Sq Ft Price |
|---|---|---|---|---|
| 04/14/2025 04/14/25 | For Sale | $980,000 | -- | $348 / Sq Ft |
Similar Homes in Oracle, AZ
Source: MLS of Southern Arizona
MLS Number: 22510564
- 62053 E Acadia Ln
- 0 N Calle Futura Unit 22507216
- TBD N Calle Futura Unit 4.63 Ac
- 0 W Neal St Unit 22430293
- 0 W Neal St Unit 22316398
- 1759 N Calle Futura
- 1276 N Javelina St
- 580 W Sunset Ave
- 1760 N Sunset Point Dr
- 0 N Javelina St
- 0 W Wiley Place Unit 22429326
- 2125 W Calle Encanto
- 1660 N Calle Valencia
- 615 W Camino Yucca
- 1950 W Oracle Ranch Rd
- TBD New Moon Dr Unit 8.67 Ac
- 0 W La Mariposa St Unit 22509508
- 665 Azure Sky Dr
- 490 N Circle Dr Unit 183
- 0 St

