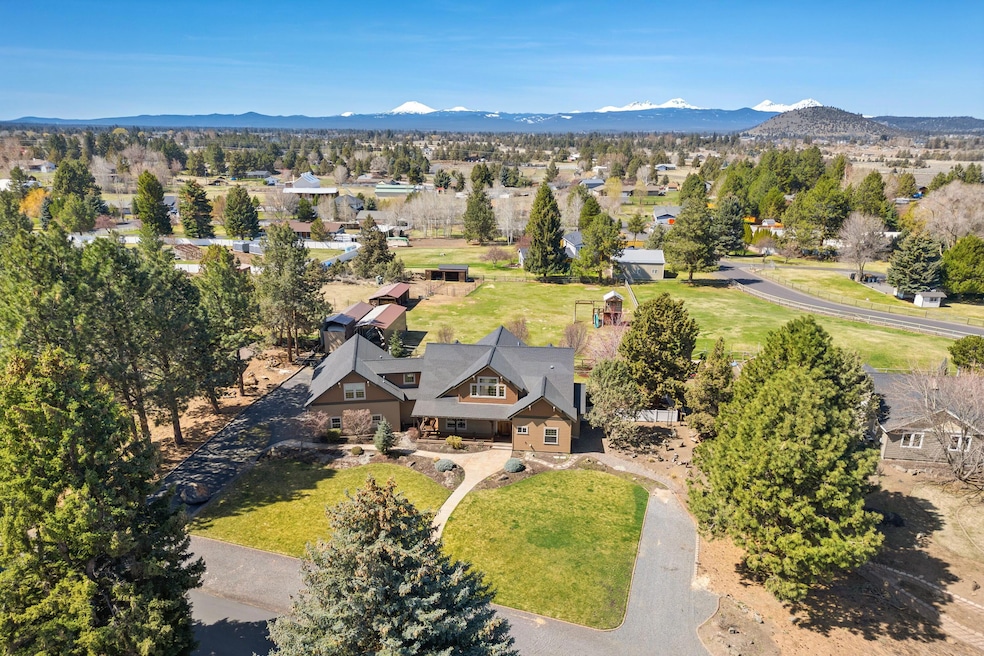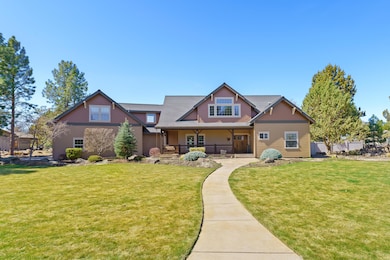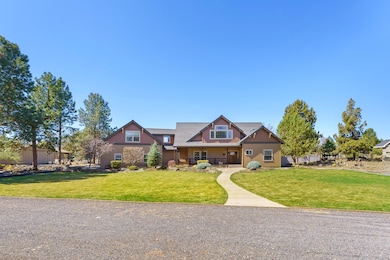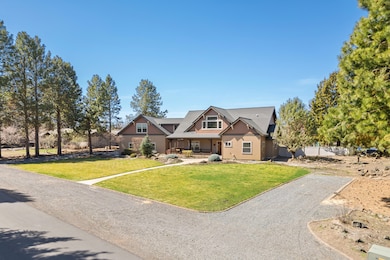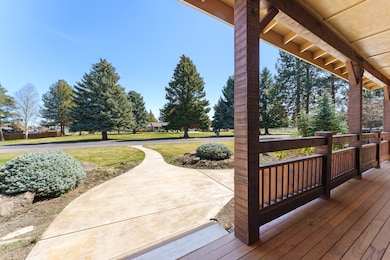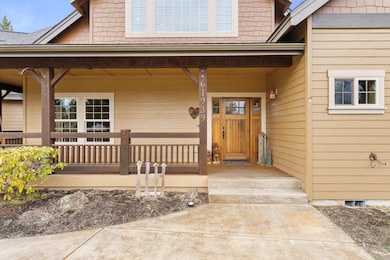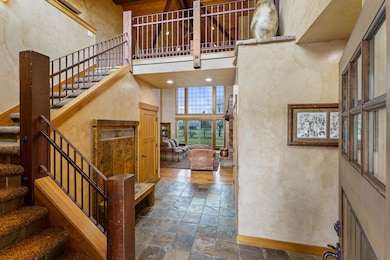
Estimated payment $10,141/month
Highlights
- Horse Property
- Spa
- Craftsman Architecture
- Horse Stalls
- RV Access or Parking
- Mountain View
About This Home
Welcome to 61939 Dobbin Rd, located in desirable Dobbin Acres, where country charm meets modern convenience. Just minutes from town, this private retreat offers a peaceful lifestyle with room to roam. The beautifully landscaped, irrigated and fully fenced property is perfect for entertaining. Horse lovers will appreciate the small barn with two stalls, while hobbyists will love the multiple garages, workshop, and covered RV parking. Inside this gorgeous custom home, you will find reclaimed wood floors and a stunning kitchen w/concrete counters and copper accents. The living room boasts large picture windows and a cozy fireplace creating a warm, inviting atmosphere. The spacious primary suite features a spa-like bath, plus an additional office/guest room on the main level with a full bath. Upstairs, you'll find two more bedrooms, a bath, a large bonus room, and a workout room. Don't miss this rare opportunity for country living just minutes from shopping, schools, and medical services!
Listing Agent
Harcourts The Garner Group Real Estate Brokerage Phone: 5412806250 License #200106221

Home Details
Home Type
- Single Family
Est. Annual Taxes
- $8,172
Year Built
- Built in 2003
Lot Details
- 1.27 Acre Lot
- Fenced
- Landscaped
- Front and Back Yard Sprinklers
- Sprinklers on Timer
- Property is zoned MUA10, MUA10
Parking
- 4 Car Attached Garage
- Workshop in Garage
- Garage Door Opener
- Driveway
- RV Access or Parking
Property Views
- Mountain
- Territorial
- Neighborhood
Home Design
- Craftsman Architecture
- Stem Wall Foundation
- Frame Construction
- Composition Roof
Interior Spaces
- 3,140 Sq Ft Home
- 2-Story Property
- Central Vacuum
- Wired For Sound
- Built-In Features
- Vaulted Ceiling
- Ceiling Fan
- Gas Fireplace
- Vinyl Clad Windows
- Tinted Windows
- Living Room with Fireplace
- Dining Room
- Home Office
- Bonus Room
Kitchen
- Oven
- Cooktop with Range Hood
- Microwave
- Dishwasher
- Kitchen Island
- Tile Countertops
- Disposal
Flooring
- Wood
- Carpet
- Stone
- Tile
Bedrooms and Bathrooms
- 4 Bedrooms
- Primary Bedroom on Main
- Linen Closet
- Walk-In Closet
- Double Vanity
- Hydromassage or Jetted Bathtub
- Bathtub with Shower
- Bathtub Includes Tile Surround
- Solar Tube
Laundry
- Laundry Room
- Dryer
- Washer
Home Security
- Smart Lights or Controls
- Carbon Monoxide Detectors
- Fire and Smoke Detector
Outdoor Features
- Spa
- Horse Property
- Fire Pit
- Outdoor Storage
- Storage Shed
- Built-In Barbecue
Schools
- Silver Rail Elementary School
- Pilot Butte Middle School
- Bend Sr High School
Farming
- 1 Irrigated Acre
- Pasture
Horse Facilities and Amenities
- Horse Stalls
Utilities
- Forced Air Heating and Cooling System
- Heating System Uses Natural Gas
- Heating System Uses Wood
- Natural Gas Connected
- Irrigation Water Rights
- Water Heater
- Septic Tank
- Cable TV Available
Community Details
- No Home Owners Association
- Built by Winstead Construction
- Dobbin Acres Subdivision
Listing and Financial Details
- Exclusions: Ski lift chair, corner shelf in living room, horse panels, ski memorabilia in man cave
- Legal Lot and Block 02800 / 2
- Assessor Parcel Number 111859
Map
Home Values in the Area
Average Home Value in this Area
Tax History
| Year | Tax Paid | Tax Assessment Tax Assessment Total Assessment is a certain percentage of the fair market value that is determined by local assessors to be the total taxable value of land and additions on the property. | Land | Improvement |
|---|---|---|---|---|
| 2024 | $8,172 | $553,650 | -- | -- |
| 2023 | $7,691 | $537,530 | $0 | $0 |
| 2022 | $7,092 | $506,680 | $0 | $0 |
| 2021 | $7,135 | $491,930 | $0 | $0 |
| 2020 | $6,737 | $491,930 | $0 | $0 |
| 2019 | $6,547 | $477,610 | $0 | $0 |
| 2018 | $6,355 | $463,700 | $0 | $0 |
| 2017 | $6,188 | $450,200 | $0 | $0 |
| 2016 | $5,879 | $437,090 | $0 | $0 |
| 2015 | $5,714 | $424,360 | $0 | $0 |
| 2014 | $5,530 | $412,000 | $0 | $0 |
Property History
| Date | Event | Price | Change | Sq Ft Price |
|---|---|---|---|---|
| 04/08/2025 04/08/25 | For Sale | $1,695,000 | -- | $540 / Sq Ft |
Mortgage History
| Date | Status | Loan Amount | Loan Type |
|---|---|---|---|
| Closed | $405,000 | New Conventional | |
| Closed | $310,000 | New Conventional | |
| Closed | $320,000 | New Conventional | |
| Closed | $213,000 | Unknown |
Similar Homes in Bend, OR
Source: Central Oregon Association of REALTORS®
MLS Number: 220198064
APN: 111859
- 61866 Dobbin Rd
- 61955 Somerset Dr
- 21886 Rastovich Rd
- 639 NE Providence Dr
- 62050 Quail Run Place Unit 1 & 2
- 21315 Livingston Dr
- 1100 NE Locksley Dr
- 61718 Rigel Way
- 883 NE Locksley Dr
- 2891 NE Sedalia Loop
- 21241 Dove Ln
- 21533 Stony Ridge Rd
- 21224 Dove Ln
- 21486 Neff Rd
- 2914 NE Jackdaw Dr
- 1288 NE Providence Dr
- 62472 Quail Ridge Rd
- 3824 Eagle Rd
- 21508 SE Etna Place
- 61812 SE Finn Place
