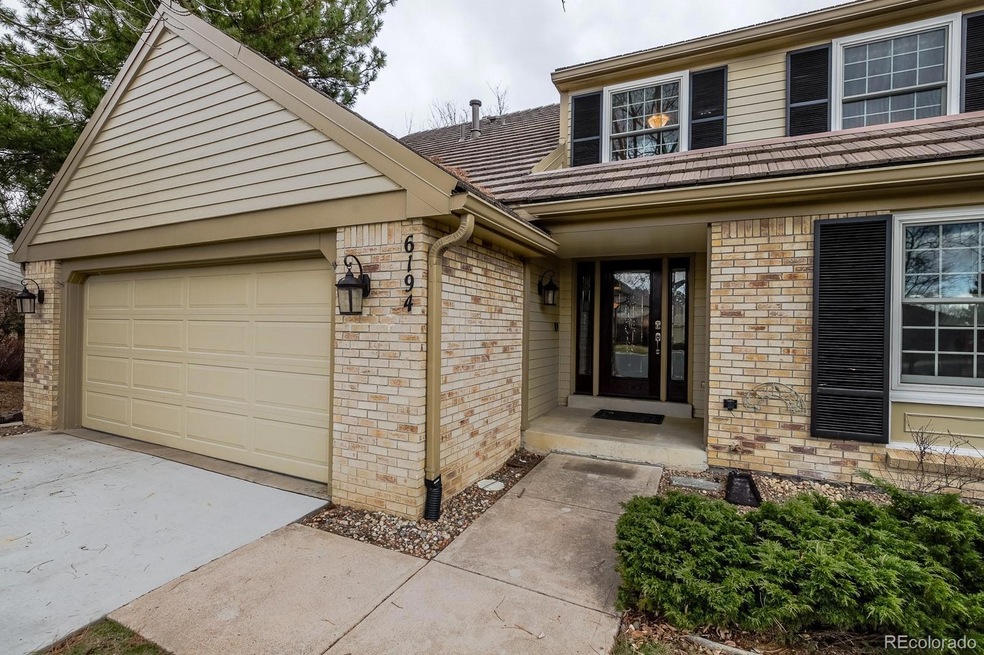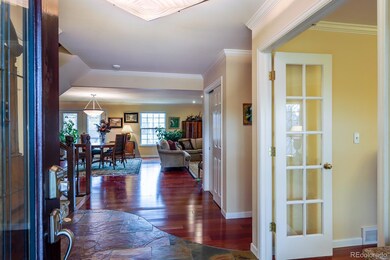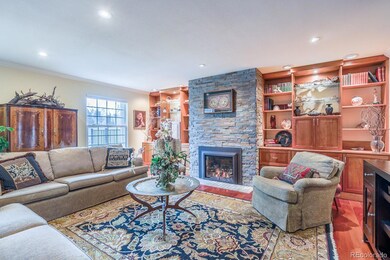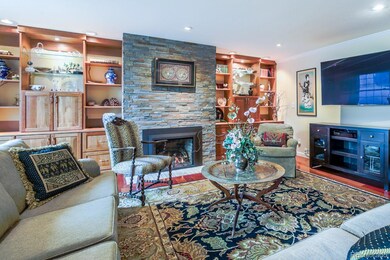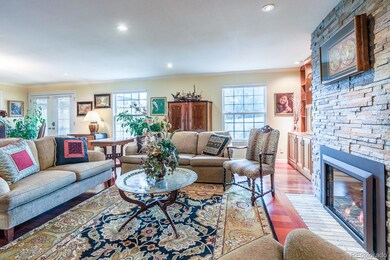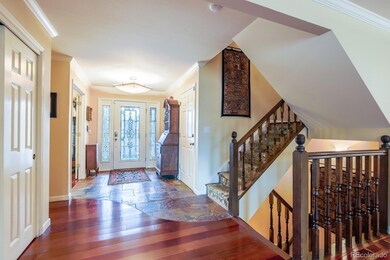6194 E Briarwood Cir Centennial, CO 80112
Homestead In The Willows NeighborhoodHighlights
- Located in a master-planned community
- Primary Bedroom Suite
- Green Roof
- Homestead Elementary School Rated A
- Open Floorplan
- Clubhouse
About This Home
As of April 2025Welcome to Homestead Village II! This unique enclave of luxury patio homes is located in the highly sought after neighborhood of Homestead in the Willows. Almost 4000 finished square feet in this Broadmoor model built by Sanford Homes. Home has been updated/remodeled and meticulously maintained by longtime homeowner. One of the largest floor plans with bedrooms on the upper, main, and basement level. Main floor bedroom with French doors can be a study or cozy den. Beautiful custom leaded glass entry door opens to gracious slate foyer. Brazilian cherry flooring throughout first level and upstairs. Dining room has been opened up to the large living room with new stacked stone fireplace surround and insert designed to heat like a furnace. Kitchen was opened up to the den to allow for gracious entertaining and gourmet cooking. Slab granite countertops and peninsula seats four comfortably. Extensive storage space and pantry. Leaded glass French doors for easy access to large back deck with Dry Below ceiling. Huge upstairs master features extensive built-in cabinets, desk, and LG ductless A/C unit. Five piece ensuite bath has been updated with new tile and fixtures. Upstairs laundry room with window and storage closet. Basement has large 2nd master bedroom (21X13) with beautifully updated 3/4 bath. Large walk-in closet with Elfa storage system measures 9X7. Bonus/flex space with built-in shelving. HOA includes building exterior and roof; All roofs in HVII were replaced with concrete tiles. Spring and summer social events around the community pool include weekly happy hour, food truck dinners, and more! Get ready for Lock and Leave!
Last Agent to Sell the Property
Timothy Eckerman
MB Liberty Associates LLC License #100088380
Property Details
Home Type
- Multi-Family
Est. Annual Taxes
- $3,397
Year Built
- Built in 1981 | Remodeled
Lot Details
- 3,528 Sq Ft Lot
- End Unit
- 1 Common Wall
- Cul-De-Sac
- West Facing Home
- Year Round Access
- Landscaped
- Front and Back Yard Sprinklers
HOA Fees
- $415 Monthly HOA Fees
Parking
- 2 Car Attached Garage
Home Design
- Duplex
- Contemporary Architecture
- Brick Exterior Construction
- Slab Foundation
- Frame Construction
- Concrete Roof
- Wood Siding
- Radon Mitigation System
- Concrete Perimeter Foundation
Interior Spaces
- 2-Story Property
- Open Floorplan
- Wired For Data
- Built-In Features
- Ceiling Fan
- Self Contained Fireplace Unit Or Insert
- Double Pane Windows
- Window Treatments
- Entrance Foyer
- Living Room with Fireplace
- Laundry in unit
Kitchen
- Breakfast Area or Nook
- Eat-In Kitchen
- Self-Cleaning Oven
- Cooktop
- Microwave
- Dishwasher
- Granite Countertops
- Utility Sink
- Disposal
Flooring
- Wood
- Carpet
- Stone
Bedrooms and Bathrooms
- Primary Bedroom Suite
- Walk-In Closet
Finished Basement
- Basement Fills Entire Space Under The House
- Interior Basement Entry
- Basement Cellar
- Stubbed For A Bathroom
- 1 Bedroom in Basement
Home Security
- Home Security System
- Smart Locks
- Smart Thermostat
- Fire and Smoke Detector
Eco-Friendly Details
- Green Roof
- Energy-Efficient Windows
- Energy-Efficient Lighting
- Energy-Efficient Thermostat
- Smoke Free Home
- Air Purifier
Outdoor Features
- Balcony
- Deck
- Covered patio or porch
- Exterior Lighting
Schools
- Homestead Elementary School
- West Middle School
- Cherry Creek High School
Utilities
- Forced Air Heating and Cooling System
- Mini Split Air Conditioners
- Humidifier
- 220 Volts
- 110 Volts
- Natural Gas Connected
- Tankless Water Heater
- Gas Water Heater
- Water Purifier
- High Speed Internet
- Phone Connected
- Cable TV Available
Listing and Financial Details
- Exclusions: Washer and Dryer, TV in living room, TV in master bedroom, shelving in garage.
- Tax Lot 6
- Assessor Parcel Number 031870259
Community Details
Overview
- Association fees include capital reserves, exterior maintenance w/out roof, irrigation water, ground maintenance, maintenance structure, recycling, snow removal, trash
- $400 HOA Transfer Fee
- 2 Units
- Homestead Village Ii Association, Phone Number (303) 758-4355
- Visit Association Website
- Built by Sanford Homes
- Homestead Village Ii Subdivision, Broadmoor Floorplan
- Located in a master-planned community
- The community has rules related to covenants, conditions, and restrictions
Amenities
- Clubhouse
Recreation
- Community Pool
Pet Policy
- Dogs and Cats Allowed
Map
Home Values in the Area
Average Home Value in this Area
Property History
| Date | Event | Price | Change | Sq Ft Price |
|---|---|---|---|---|
| 04/22/2025 04/22/25 | Sold | $833,000 | -0.8% | $208 / Sq Ft |
| 03/20/2025 03/20/25 | For Sale | $839,900 | +8.4% | $210 / Sq Ft |
| 04/13/2022 04/13/22 | Sold | $775,000 | +3.3% | $198 / Sq Ft |
| 04/04/2022 04/04/22 | Pending | -- | -- | -- |
| 04/01/2022 04/01/22 | For Sale | $750,000 | -- | $192 / Sq Ft |
Tax History
| Year | Tax Paid | Tax Assessment Tax Assessment Total Assessment is a certain percentage of the fair market value that is determined by local assessors to be the total taxable value of land and additions on the property. | Land | Improvement |
|---|---|---|---|---|
| 2024 | $4,706 | $49,332 | -- | -- |
| 2023 | $4,706 | $49,332 | $0 | $0 |
| 2022 | $4,055 | $40,262 | $0 | $0 |
| 2021 | $3,397 | $40,262 | $0 | $0 |
| 2020 | $3,325 | $40,398 | $0 | $0 |
| 2019 | $3,210 | $40,398 | $0 | $0 |
| 2018 | $3,861 | $38,282 | $0 | $0 |
| 2017 | $3,816 | $38,282 | $0 | $0 |
| 2016 | $3,605 | $34,308 | $0 | $0 |
| 2015 | $3,472 | $34,308 | $0 | $0 |
| 2014 | -- | $30,439 | $0 | $0 |
| 2013 | -- | $30,280 | $0 | $0 |
Mortgage History
| Date | Status | Loan Amount | Loan Type |
|---|---|---|---|
| Open | $149,900 | Credit Line Revolving | |
| Previous Owner | $276,806 | New Conventional | |
| Previous Owner | $290,000 | Unknown | |
| Previous Owner | $263,920 | No Value Available |
Deed History
| Date | Type | Sale Price | Title Company |
|---|---|---|---|
| Warranty Deed | $775,000 | Land Title Guarantee | |
| Warranty Deed | $329,900 | -- | |
| Interfamily Deed Transfer | -- | -- | |
| Warranty Deed | $200,000 | First American Heritage Titl | |
| Deed | -- | -- | |
| Deed | -- | -- | |
| Deed | -- | -- | |
| Deed | -- | -- | |
| Deed | -- | -- |
Source: REcolorado®
MLS Number: 8107114
APN: 2075-29-2-15-009
- 6023 E Briarwood Dr
- 6508 E Euclid Place
- 6712 E Briarwood Dr
- 6708 S Niagara Ct
- 6559 S Locust Way
- 6776 S Ivy St Unit B5
- 6762 E Briarwood Dr Unit 3
- 6719 E Costilla Cir
- 6769 E Costilla Cir
- 6755 S Ivy St Unit A7
- 6836 E Briarwood Dr Unit 22
- 6640 S Heritage Place W
- 6741 S Ivy Way Unit B4
- 6731 S Ivy Way Unit A5
- 6885 E Briarwood Cir Unit 24
- 6914 E Briarwood Dr Unit 302
- 7079 S Locust Place
- 5555 E Briarwood Ave Unit 2601
- 5938 E Weaver Cir
- 7049 E Briarwood Cir
