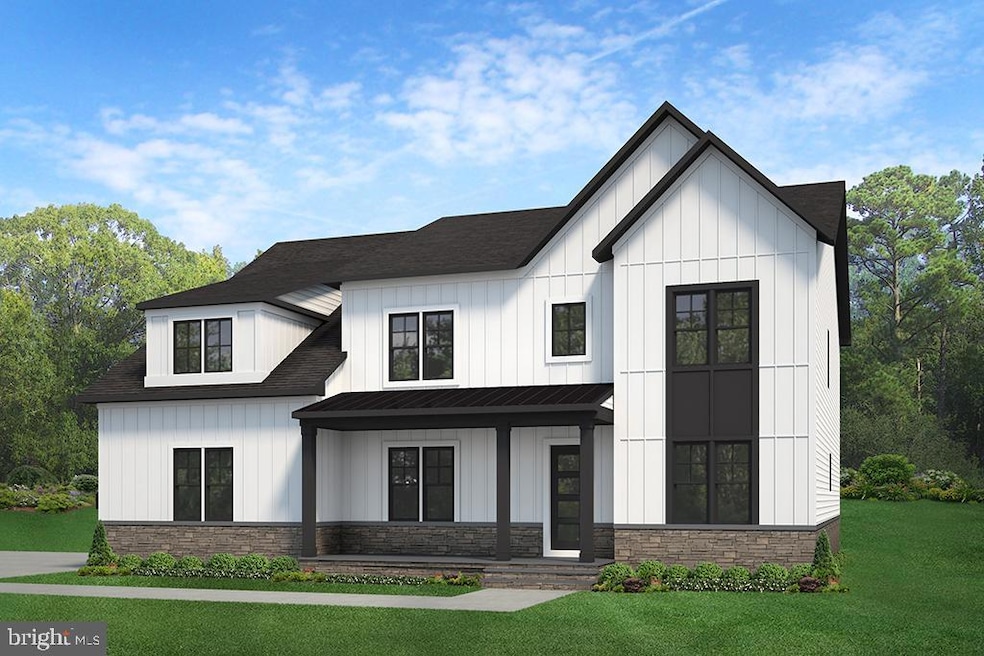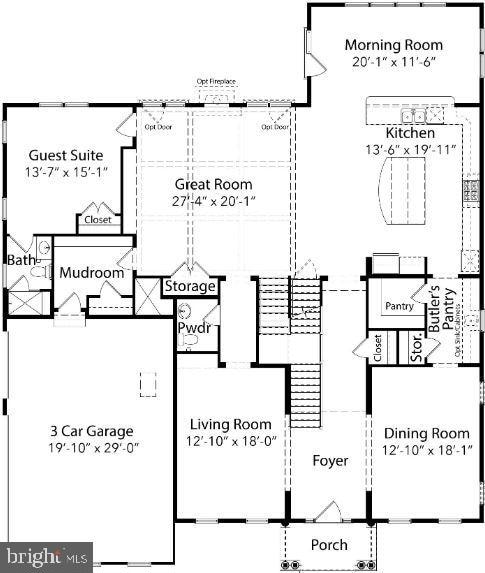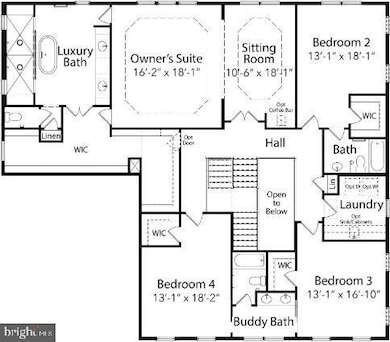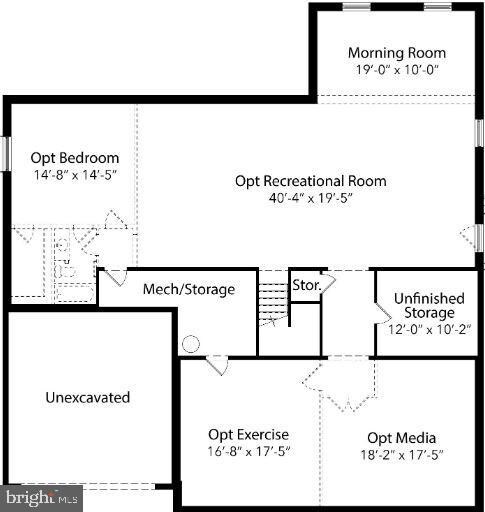
6195 Adeline Ct McLean, VA 22101
Estimated payment $18,552/month
Highlights
- New Construction
- Craftsman Architecture
- Engineered Wood Flooring
- Chesterbrook Elementary School Rated A
- Recreation Room
- Den
About This Home
**THIS HOUSE IS NOT BUILT YET!!**
**Welcome to the Award- Winning Chapman Model by Evergreene Homes!!** **This fully loaded Chapman comes with 6800+ SF, 6BR and 6.5 BA total. Upgraded 9.25” wide Hardwood floors throughout the entire main level, and second floor including all of the bedrooms! The Main level has 10ft ceilings, an upgraded Modern trim package, abundant recessed lighting, and ultra high-end upgrades throughout!**
**The main floor features the Designer Kitchen with upgraded cabinets to the ceiling and high end countertops, GE Cafe appliances including a 6 burner Stainless Steel Gas range, Wall Oven and Oven/ Microwave combo, and an over-sized Center Island. The Morning Room brings tons of natural light into the kitchen with separate table space to enjoy casual dining! Right off the Kitchen we have a finished Butler's Pantry with a sink and its own Walk-in Pantry. The Family Room has been upgraded with Faux Beam Ceilings and a Fireplace Feature Wall. The Formal Dining Room connects to the Kitchen through the Butler’s Pantry designed for easy serving and entertaining. Use the front Living Room as an additional gathering space or as an Office! Host your out-of-town guests on the main floor in the In/ Law Suite with a private Full Bathroom and closet. Come in from the 3 car sideload garage through the Mudroom with Built-Ins for convenient storage!**
**On the 2nd level you will find 4 total BRs with the Owners Bedroom and Sitting Room both with a Tray Ceiling and Huge Closet. The Owners Bath is appointed with a Pedestal Tub, and upgraded shower. The Shower includes a ceiling rain shower head, handheld shower head, and a standard shower head with a Frameless Glass Door! The 3 Secondary Bedrooms come with hardwood floors and Attached Bathrooms. Enjoy easy access to the Laundry room on the upstairs floor!**
**The Finished basement offers a huge Rec-Room for everyone to enjoy. An additional 6th Bedroom and full Bathroom. Host a movie night in the spacious Media Room, or an quick workout in the Exercise Room!**
**There is a whole house fan on the second level with ability to improve the air quality within the entire home, 2x6 Framing, a “best in the business” 10 year transferable warranty, pest tubes in walls, and other standard quality features. Quality is not expensive, it’s priceless!**
Home Details
Home Type
- Single Family
Year Built
- Built in 2024 | New Construction
Lot Details
- 0.44 Acre Lot
- Property is in excellent condition
- Property is zoned 130
HOA Fees
- $167 Monthly HOA Fees
Parking
- 2 Car Attached Garage
- Side Facing Garage
- Garage Door Opener
Home Design
- Craftsman Architecture
- Contemporary Architecture
- Advanced Framing
- Frame Construction
- Spray Foam Insulation
- Blown-In Insulation
- Architectural Shingle Roof
- Asphalt Roof
- Cement Siding
- Concrete Perimeter Foundation
- Rough-In Plumbing
- HardiePlank Type
- Asphalt
Interior Spaces
- Property has 3 Levels
- Ceiling height of 9 feet or more
- Entrance Foyer
- Family Room
- Living Room
- Breakfast Room
- Dining Room
- Den
- Recreation Room
- Laundry Room
- Finished Basement
Flooring
- Engineered Wood
- Ceramic Tile
Bedrooms and Bathrooms
- En-Suite Primary Bedroom
- In-Law or Guest Suite
Eco-Friendly Details
- Air Purifier
Utilities
- 90% Forced Air Heating and Cooling System
- Air Filtration System
- 60 Gallon+ Natural Gas Water Heater
Community Details
- Built by Evergreene Homes
- Hastings Estates Subdivision, Chapman G Floorplan
Listing and Financial Details
- Tax Lot 11A
- Assessor Parcel Number 0313 53 0011A
Map
Home Values in the Area
Average Home Value in this Area
Property History
| Date | Event | Price | Change | Sq Ft Price |
|---|---|---|---|---|
| 09/27/2024 09/27/24 | Price Changed | $2,798,000 | +1.0% | $408 / Sq Ft |
| 07/10/2024 07/10/24 | Price Changed | $2,769,000 | +4.9% | $404 / Sq Ft |
| 04/08/2024 04/08/24 | Pending | -- | -- | -- |
| 12/08/2023 12/08/23 | For Sale | $2,639,500 | -- | $385 / Sq Ft |
Similar Homes in McLean, VA
Source: Bright MLS
MLS Number: VAFX2153718
- 6156 Loch Raven Dr
- 1614 Fielding Lewis Way
- 6221 Nelway Dr
- 1436 Layman St
- 1446 Cola Dr
- 6226 Kellogg Dr
- 1402 Ingeborg Ct
- 6238 Linway Terrace
- 6318 Mori St
- 6210 Kilcullen Dr
- 6303 Hunting Ridge Ln
- 1588 Forest Villa Ln
- 6008 Oakdale Rd
- 6030 Woodland Terrace
- 6329 Linway Terrace
- 6304 Old Dominion Dr
- 6018 Woodland Terrace
- 6346 Old Dominion Dr
- 1669 East Ave
- 6313 Old Dominion Dr



