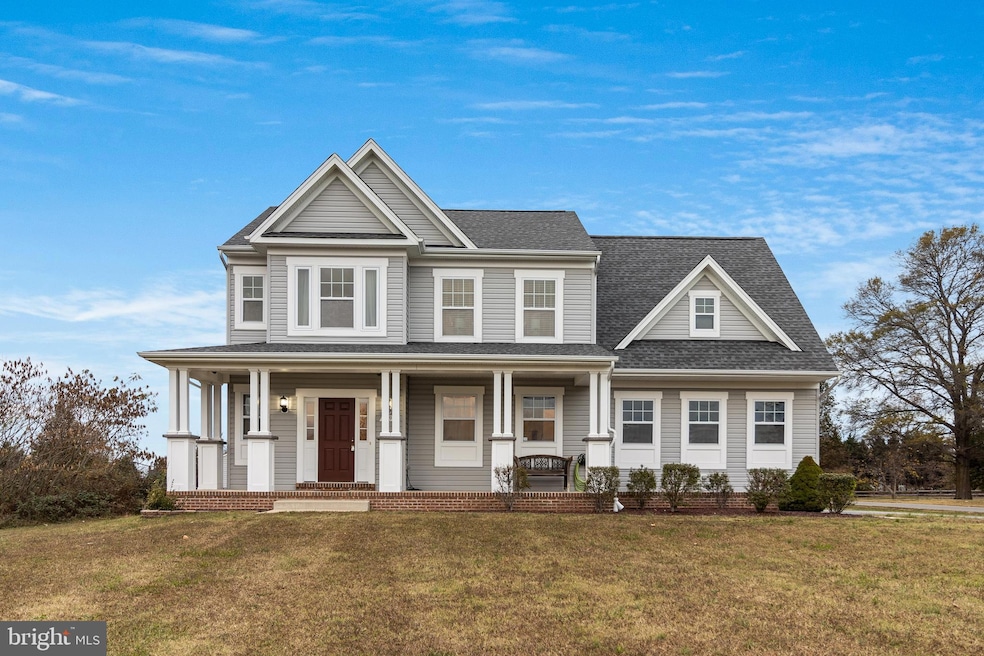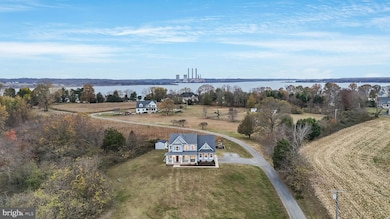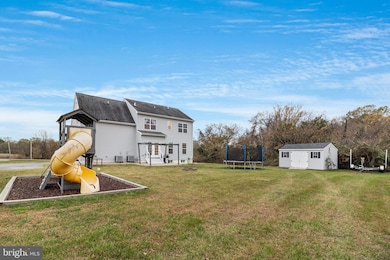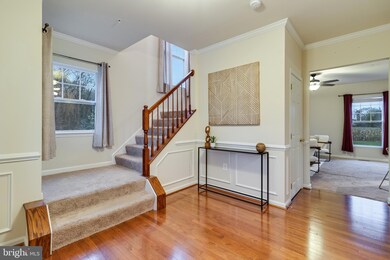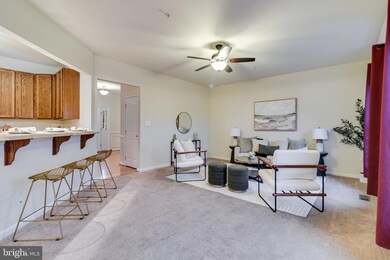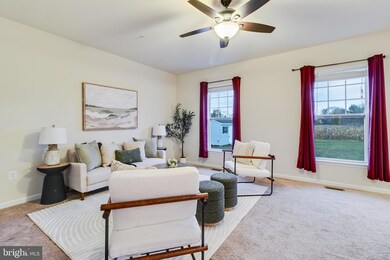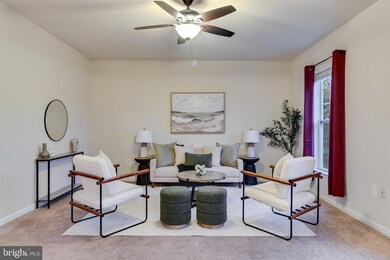
6195 Hallowing Point Rd Prince Frederick, MD 20678
Highlights
- View of Trees or Woods
- No HOA
- Central Air
- Colonial Architecture
- 2 Car Attached Garage
- Property is in excellent condition
About This Home
As of December 2024* Offers have been received and sellers have set a deadline for Sunday, November 24th at 6PM. Please have all offers to the listing agent by then. Sellers will be making a decision no later than the morning of Monday, November 25th. * Welcome to Your Next Home in Prince Frederick! This beautifully maintained, fully-finished, three-story home built in 2015 is ready for you to move right in—with NO HOA! Located in the desirable Prince Frederick area, this home offers everything you've been looking for, all within a short commute to Charles County, downtown Prince Frederick, and more. The charming front porch with square columns welcomes you home, while the backyard patio provides breathtaking views of classic Calvert County cornfields and soybean fields. Inside, the open-concept main level is perfect for both everyday living and entertaining. The kitchen features an eat-at counter and space for a dining room table, flowing seamlessly into the cozy living area. The combined laundry room and mudroom, conveniently located off the two-car garage, adds practicality to your day-to-day routine. Upstairs, you’ll find four spacious bedrooms, each with large closets. The owner’s suite is a true haven, complete with vaulted ceilings, a luxurious en-suite bathroom with a soaking tub, a walk-in shower, and plenty of natural light. The fully finished basement with Luxury Vinyl Plank flooring provides additional living space, perfect for a home office, playroom, or entertaining guests. The walk-up exit leads to the backyard, making it easy to enjoy the outdoors. If you’ve been searching for the perfect next home, this is it! Schedule your showing today and make it yours.
Home Details
Home Type
- Single Family
Est. Annual Taxes
- $1,532
Year Built
- Built in 2015
Lot Details
- 1.38 Acre Lot
- Property is in excellent condition
- Property is zoned RUR
Parking
- 2 Car Attached Garage
- Side Facing Garage
- Driveway
Property Views
- Woods
- Pasture
Home Design
- Colonial Architecture
- Slab Foundation
- Frame Construction
- Vinyl Siding
- Concrete Perimeter Foundation
Interior Spaces
- Property has 3 Levels
- Finished Basement
- Interior and Exterior Basement Entry
Bedrooms and Bathrooms
- 4 Bedrooms
Utilities
- Central Air
- Heat Pump System
- Well
- Electric Water Heater
- On Site Septic
Community Details
- No Home Owners Association
Listing and Financial Details
- Assessor Parcel Number 0502011859
Map
Home Values in the Area
Average Home Value in this Area
Property History
| Date | Event | Price | Change | Sq Ft Price |
|---|---|---|---|---|
| 12/23/2024 12/23/24 | Sold | $543,000 | +4.4% | $187 / Sq Ft |
| 11/25/2024 11/25/24 | Pending | -- | -- | -- |
| 11/20/2024 11/20/24 | For Sale | $520,000 | +700.0% | $179 / Sq Ft |
| 11/20/2013 11/20/13 | Sold | $65,000 | -7.0% | $69 / Sq Ft |
| 08/04/2013 08/04/13 | Pending | -- | -- | -- |
| 07/12/2013 07/12/13 | For Sale | $69,900 | -- | $75 / Sq Ft |
Tax History
| Year | Tax Paid | Tax Assessment Tax Assessment Total Assessment is a certain percentage of the fair market value that is determined by local assessors to be the total taxable value of land and additions on the property. | Land | Improvement |
|---|---|---|---|---|
| 2024 | $2,047 | $401,300 | $153,800 | $247,500 |
| 2023 | $1,726 | $386,100 | $0 | $0 |
| 2022 | $1,565 | $370,900 | $0 | $0 |
| 2021 | $1,387 | $355,700 | $153,800 | $201,900 |
| 2020 | $1,387 | $352,700 | $0 | $0 |
| 2019 | $1,370 | $349,700 | $0 | $0 |
| 2018 | $1,326 | $346,700 | $153,800 | $192,900 |
| 2017 | $3,776 | $337,400 | $0 | $0 |
| 2016 | -- | $328,100 | $0 | $0 |
| 2015 | $1,417 | $116,900 | $0 | $0 |
| 2014 | $1,417 | $124,300 | $0 | $0 |
Mortgage History
| Date | Status | Loan Amount | Loan Type |
|---|---|---|---|
| Open | $411,550 | New Conventional | |
| Closed | $411,550 | New Conventional | |
| Previous Owner | $329,000 | New Conventional | |
| Previous Owner | $377,184 | Construction | |
| Previous Owner | $42,250 | Purchase Money Mortgage |
Deed History
| Date | Type | Sale Price | Title Company |
|---|---|---|---|
| Deed | $543,000 | Certified Title | |
| Deed | $543,000 | Certified Title | |
| Interfamily Deed Transfer | $17,209 | Brennan Title Company | |
| Deed | $65,000 | None Available | |
| Deed | $1,000 | -- |
Similar Homes in Prince Frederick, MD
Source: Bright MLS
MLS Number: MDCA2018596
APN: 02-011859
- 5935 Ketch Rd
- 309 Sunset Ln
- 205 Cedar Beach Dr
- 365 Overlook Dr
- LOT 10 Bridgeview Place
- 7391 Benedict Ave
- 18980 Kennon Place
- 18754 Potomac Ave
- 40497 Waterview Dr
- 6155 Sandy Point Rd
- 0 Waterview Dr Unit MDSM2017204
- 29936 Ronald Dr
- 0 Unknown Unit MDSM2021062
- 29762 Beach Dr
- 0 Dockser Dr Unit MDSM2023306
- 29884 Lee Rd
- 29835 Coolidge Dr
- 29831 Lee Rd
- 17750 Maxwell Hall Place
- 30108 Shore View Dr
