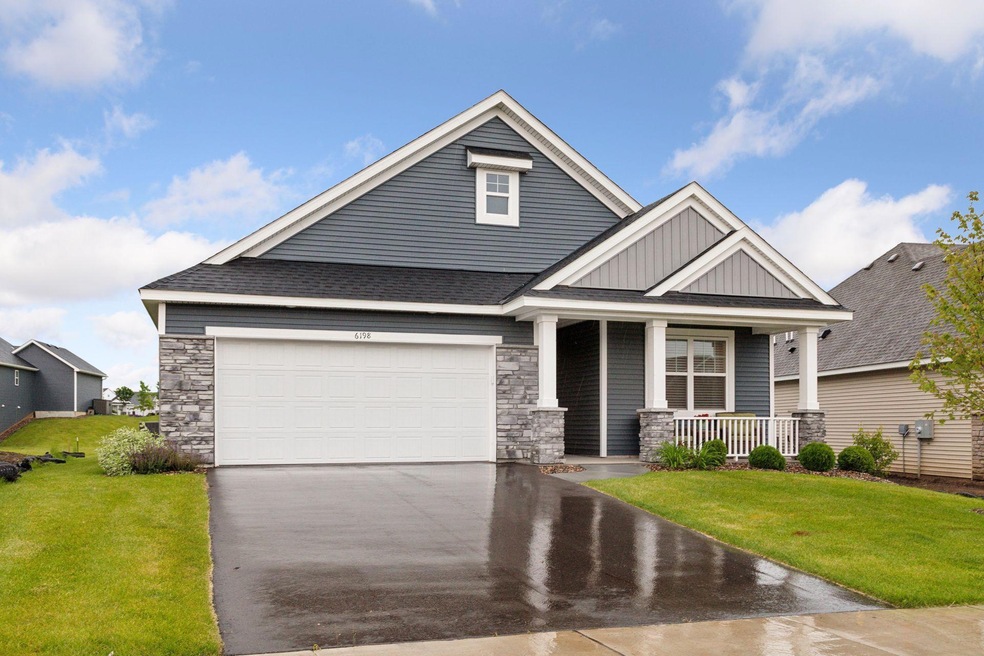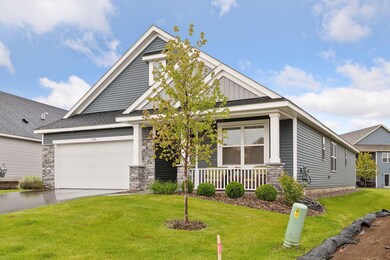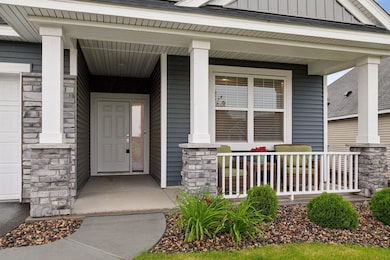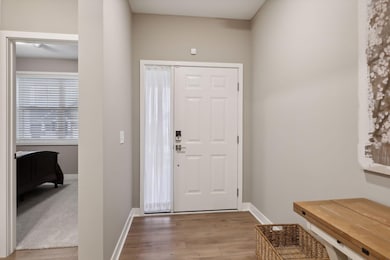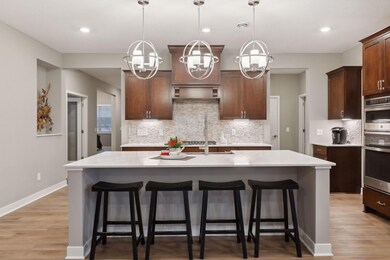
6198 Inspire Ave S Cottage Grove, MN 55016
Highlights
- Clubhouse
- Built-In Double Oven
- Patio
- Liberty Ridge Elementary School Rated A-
- 2 Car Attached Garage
- Sod Farm
About This Home
As of September 2024ONE LEVEL LIVING at it’s finest in the desireable Calarosa community ! 1 year old – like NEW, only lived in for 5 months. The popular Buckingham features 3 bedrooms on one level with front & rear covered porches. Kitchen is loaded with upscale s/s appliances, custom features , enamel trim, quartz counters throughout, fireplace, front load washer/dryer, owned water softener, new window coverings, large windows allowing for natural light. The owners bath offers an elevated experience with tiled walls, built-in bench & niches. Front of the home faces SE. Community pool and clubhouse features a furnished entertainment venue w/kitchen , bathroom, gas fireplace and large flat screen TV. Basketball court, soccer nets and play structure for all to enjoy. MOVE IN READY - COMPLETELY TURN KEY!
Home Details
Home Type
- Single Family
Est. Annual Taxes
- $2,482
Year Built
- Built in 2023
Lot Details
- 8,712 Sq Ft Lot
- Lot Dimensions are 50x143x78x149
- Few Trees
HOA Fees
- $165 Monthly HOA Fees
Parking
- 2 Car Attached Garage
- Garage Door Opener
Home Design
- Slab Foundation
Interior Spaces
- 1,862 Sq Ft Home
- 1-Story Property
- Family Room with Fireplace
- Washer
Kitchen
- Built-In Double Oven
- Cooktop
- Dishwasher
- Disposal
Bedrooms and Bathrooms
- 3 Bedrooms
- 2 Full Bathrooms
Additional Features
- Air Exchanger
- Patio
- Sod Farm
- Forced Air Heating and Cooling System
Listing and Financial Details
- Assessor Parcel Number 0402721240041
Community Details
Overview
- Association fees include lawn care, professional mgmt, recreation facility, shared amenities, snow removal
- Associa Association, Phone Number (763) 225-6400
- Calarosa Subdivision
Amenities
- Clubhouse
Map
Home Values in the Area
Average Home Value in this Area
Property History
| Date | Event | Price | Change | Sq Ft Price |
|---|---|---|---|---|
| 09/26/2024 09/26/24 | Sold | $525,000 | 0.0% | $282 / Sq Ft |
| 08/26/2024 08/26/24 | Pending | -- | -- | -- |
| 07/26/2024 07/26/24 | Price Changed | $525,000 | -1.9% | $282 / Sq Ft |
| 06/13/2024 06/13/24 | For Sale | $535,000 | +5.9% | $287 / Sq Ft |
| 07/27/2023 07/27/23 | Sold | $505,000 | 0.0% | $271 / Sq Ft |
| 07/24/2023 07/24/23 | Pending | -- | -- | -- |
| 07/24/2023 07/24/23 | For Sale | $505,000 | -- | $271 / Sq Ft |
Tax History
| Year | Tax Paid | Tax Assessment Tax Assessment Total Assessment is a certain percentage of the fair market value that is determined by local assessors to be the total taxable value of land and additions on the property. | Land | Improvement |
|---|---|---|---|---|
| 2023 | $5,774 | $160,000 | $160,000 | $0 |
| 2022 | $766 | $131,500 | $131,500 | $0 |
| 2021 | $230 | $109,200 | $109,200 | $0 |
| 2020 | $766 | $11,200 | $11,200 | $0 |
Mortgage History
| Date | Status | Loan Amount | Loan Type |
|---|---|---|---|
| Previous Owner | $125,000 | New Conventional |
Deed History
| Date | Type | Sale Price | Title Company |
|---|---|---|---|
| Warranty Deed | $515 | None Listed On Document | |
| Deed | $525,000 | -- | |
| Deed | $505,000 | -- |
Similar Homes in Cottage Grove, MN
Source: NorthstarMLS
MLS Number: 6547517
APN: 04-027-21-24-0041
- 8379 61st St S
- 8251 62nd Street Bay S
- 6115 Idler Cir S
- 8189 63rd St S
- 8006 64th St S
- 8422 68th St S
- 8026 60th St S
- 6681 Hyde Ave S
- 6669 Homestead Avenue Ct S
- 6479 Hedgecroft Ave S
- 6665 Hinterland Trail S
- 6946 Ideal Ave S
- 6718 Hinterland Trail S
- 6704 Hinterland Trail S
- 6716 Hinterland Trail S
- 6720 Hinterland Trail S
- 6712 Hinterland Trail S
- 6722 Hinterland Trail S
- 7119 Inskip Ct S
- 6724 Hinterland Trail S
