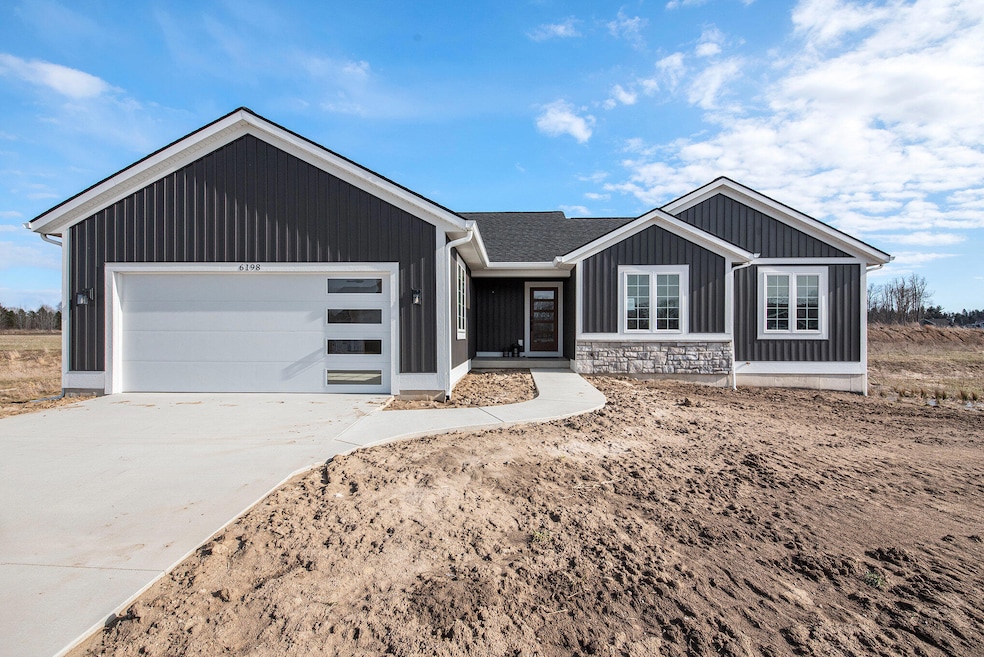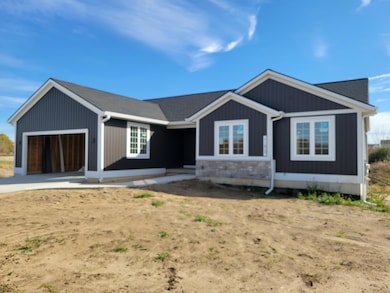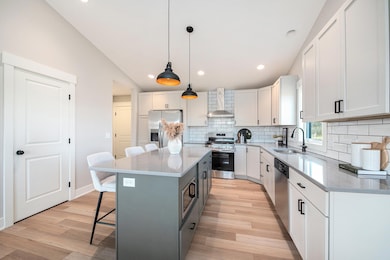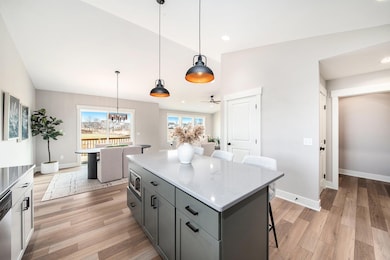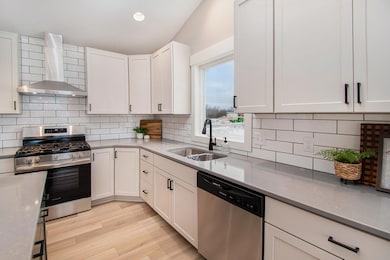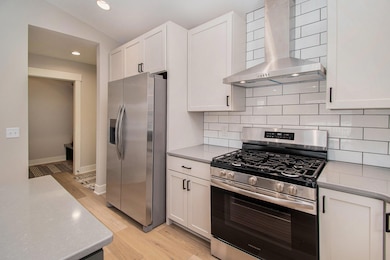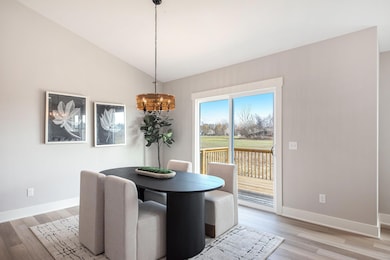
6198 Slumber Way Allendale, MI 49401
Estimated payment $2,964/month
Highlights
- Water Access
- Home fronts a pond
- Vaulted Ceiling
- New Construction
- Deck
- Cul-De-Sac
About This Home
Popular Dew Pointe Estates! Newly construction ranch that has just been recently completed. Main floor features 3 main floor bedrooms, 2 full baths, open concept with kitchen, living room with fireplace & dining area with sliders to deck. The back entry has plenty of storage with lockers. The lower level walkout is unfinished but has plenty of room to add a family room, 2 additional bedrooms and a 3rd full bath. Customize it the way you want to and add the equity. Enjoy a wonderful neighborhood with the ponds in the neighborhood accessible to all members. Call for a private tour.
Home Details
Home Type
- Single Family
Year Built
- Built in 2024 | New Construction
Lot Details
- 10,149 Sq Ft Lot
- Lot Dimensions are 74x128x88x125
- Home fronts a pond
- Cul-De-Sac
HOA Fees
- $8 Monthly HOA Fees
Parking
- 2 Car Attached Garage
- Garage Door Opener
Home Design
- Brick or Stone Mason
- Asphalt Roof
- Vinyl Siding
- Stone
Interior Spaces
- 1,465 Sq Ft Home
- 1-Story Property
- Vaulted Ceiling
- Living Room with Fireplace
- Laundry on main level
Kitchen
- Microwave
- Dishwasher
- Kitchen Island
- Snack Bar or Counter
- Disposal
Bedrooms and Bathrooms
- 3 Main Level Bedrooms
- 2 Full Bathrooms
Basement
- Walk-Out Basement
- Basement Fills Entire Space Under The House
Outdoor Features
- Water Access
- Deck
- Patio
Utilities
- Forced Air Heating and Cooling System
- Heating System Uses Natural Gas
Community Details
- $100 HOA Transfer Fee
- Dew Pointe #4 Subdivision
Map
Home Values in the Area
Average Home Value in this Area
Property History
| Date | Event | Price | Change | Sq Ft Price |
|---|---|---|---|---|
| 01/10/2025 01/10/25 | Price Changed | $449,900 | -2.2% | $307 / Sq Ft |
| 10/29/2024 10/29/24 | For Sale | $459,900 | -- | $314 / Sq Ft |
Similar Homes in the area
Source: Southwestern Michigan Association of REALTORS®
MLS Number: 24056832
- 6347 Roman Rd
- 6294 Roman Rd
- 6176 Kingsbury Ct
- 11701 Restful Way
- 6178 Charleston Ln Unit 45
- 6104 Crystal Dr Unit 85
- 12479 Nora Ct
- 12508 Nora Ct
- 12533 Nora Ct
- 0 Nora Ct Unit Lot 30 24047724
- 12713 Ridgedale Dr
- 6157 Molli Dr
- 12645 Lockwood Dr
- 11095 68th Ave
- 10915 56th Ave
- 5895 Maple Bend Trail
- 10725 Melanie Dr
- 10712 Melanie Dr
- 10972 Creekside Dr
- 5036 Matterhorn Ln
