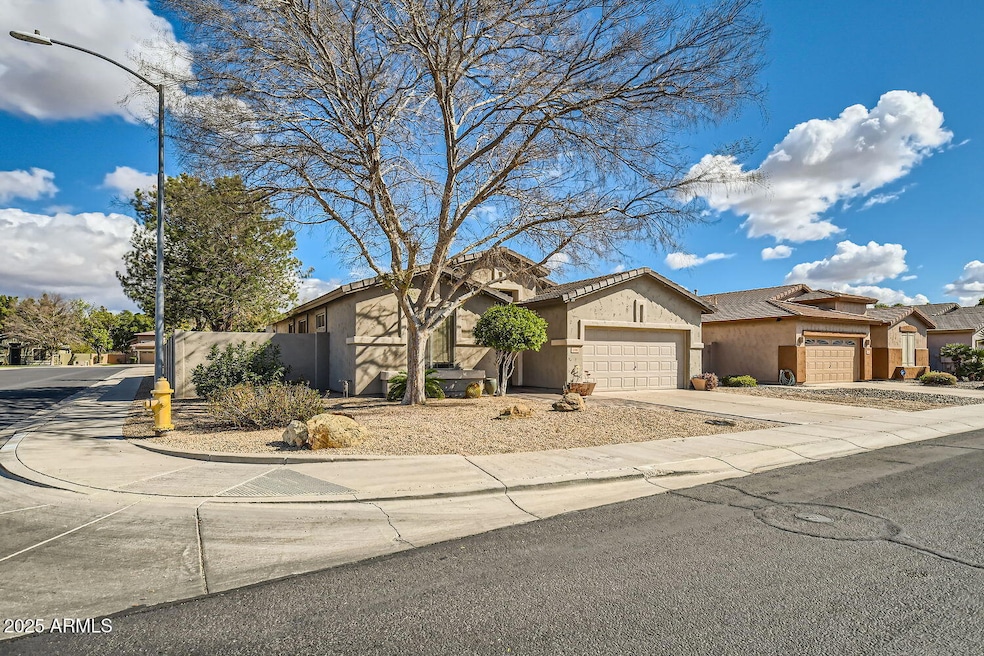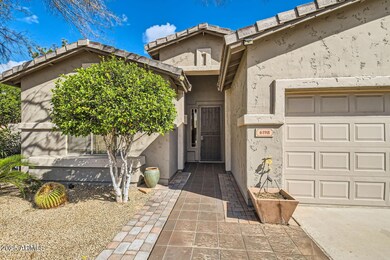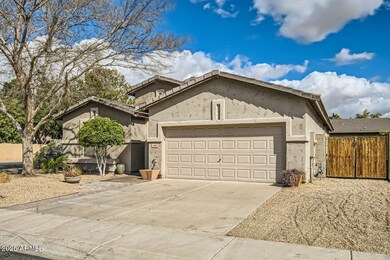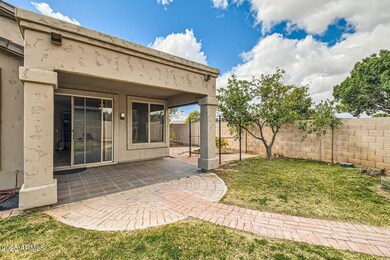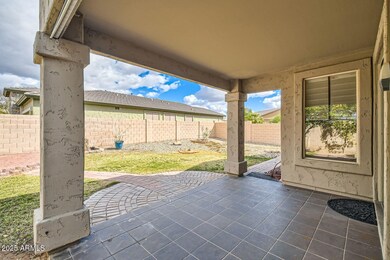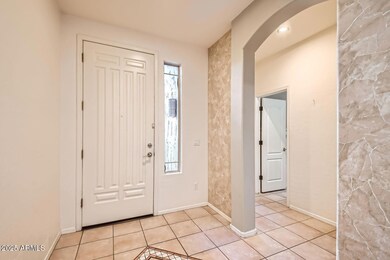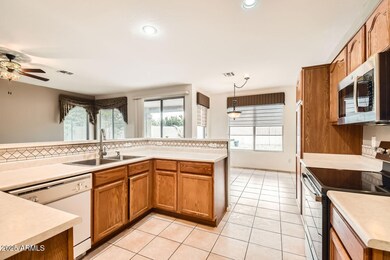
6198 W Wikieup Ln Glendale, AZ 85308
Arrowhead NeighborhoodHighlights
- Corner Lot
- Oversized Parking
- Double Pane Windows
- Highland Lakes School Rated A
- Eat-In Kitchen
- Cooling Available
About This Home
As of April 2025Fabulous location, stellar neighborhood in Arrowhead Ranch. Ride your bike to Midwestern University. This home is being sold in an estate and needs a new family to love it, paint it inside, and give it new carpet. It is priced low to allow for this. Spectacular corner lot, and no neighbors looking down into the yard. Open kitchen/great room, split plan with master and guest bedrooms on opposite sides of the home. Tile in kitchen and walkways, laminate in master bedroom and carpet in the two guest bedrooms. Close to the 101 for convenience, close to restaurants, T-Bird Park Mountain.
Home Details
Home Type
- Single Family
Est. Annual Taxes
- $1,450
Year Built
- Built in 1997
Lot Details
- 6,600 Sq Ft Lot
- Desert faces the front and back of the property
- Block Wall Fence
- Corner Lot
HOA Fees
- $79 Monthly HOA Fees
Parking
- 2 Car Garage
- Oversized Parking
Home Design
- Wood Frame Construction
- Tile Roof
- Stucco
Interior Spaces
- 1,684 Sq Ft Home
- 1-Story Property
- Ceiling Fan
- Double Pane Windows
Kitchen
- Eat-In Kitchen
- Built-In Microwave
- Laminate Countertops
Flooring
- Carpet
- Laminate
- Tile
Bedrooms and Bathrooms
- 3 Bedrooms
- 2 Bathrooms
- Bathtub With Separate Shower Stall
Accessible Home Design
- No Interior Steps
Schools
- Highland Lakes Elementary And Middle School
- Deer Valley High School
Utilities
- Cooling Available
- Heating Available
- Cable TV Available
Listing and Financial Details
- Tax Lot 78
- Assessor Parcel Number 200-28-803
Community Details
Overview
- Association fees include ground maintenance
- Highlands @Arrowhead Association, Phone Number (623) 877-1396
- Built by UDC
- Highland Point Subdivision
Amenities
- No Laundry Facilities
Map
Home Values in the Area
Average Home Value in this Area
Property History
| Date | Event | Price | Change | Sq Ft Price |
|---|---|---|---|---|
| 04/03/2025 04/03/25 | Sold | $465,000 | 0.0% | $276 / Sq Ft |
| 03/04/2025 03/04/25 | For Sale | $465,000 | -- | $276 / Sq Ft |
Tax History
| Year | Tax Paid | Tax Assessment Tax Assessment Total Assessment is a certain percentage of the fair market value that is determined by local assessors to be the total taxable value of land and additions on the property. | Land | Improvement |
|---|---|---|---|---|
| 2025 | $1,450 | $18,012 | -- | -- |
| 2024 | $1,509 | -- | -- | -- |
| 2023 | $1,509 | $20,120 | $4,020 | $16,100 |
| 2022 | $1,542 | $20,120 | $4,020 | $16,100 |
| 2021 | $1,707 | $25,450 | $5,090 | $20,360 |
| 2020 | $1,773 | $22,230 | $4,440 | $17,790 |
| 2019 | $1,726 | $21,330 | $4,260 | $17,070 |
| 2018 | $1,859 | $20,120 | $4,020 | $16,100 |
| 2017 | $1,808 | $18,610 | $3,720 | $14,890 |
| 2016 | $1,703 | $18,120 | $3,620 | $14,500 |
| 2015 | $1,590 | $17,860 | $3,570 | $14,290 |
Mortgage History
| Date | Status | Loan Amount | Loan Type |
|---|---|---|---|
| Open | $451,050 | New Conventional | |
| Previous Owner | $50,298 | Unknown |
Deed History
| Date | Type | Sale Price | Title Company |
|---|---|---|---|
| Warranty Deed | $465,000 | Stewart Title & Trust Of Phoen |
Similar Homes in Glendale, AZ
Source: Arizona Regional Multiple Listing Service (ARMLS)
MLS Number: 6829795
APN: 200-28-803
- 19435 N 62nd Ave
- 6159 W Sequoia Dr
- 19605 N 64th Ln
- 19703 N 64th Ln
- 6172 W Kerry Ln
- 6439 W Adobe Dr
- 19520 N 65th Ave
- 6447 W Escuda Rd
- 20218 N 61st Ave
- 6015 W Sack Dr
- AZ Marico Wescott Dr Unit 20025161
- 20017 N 65th Dr
- 6216 W Morrow Dr
- 6006 W Kimberly Way
- 6211 W Irma Ln
- 6659 W Oraibi Dr
- 6163 W Irma Ln
- 18877 N 59th Dr
- 19622 N 66th Ln
- 4810 W Tonopah Dr
