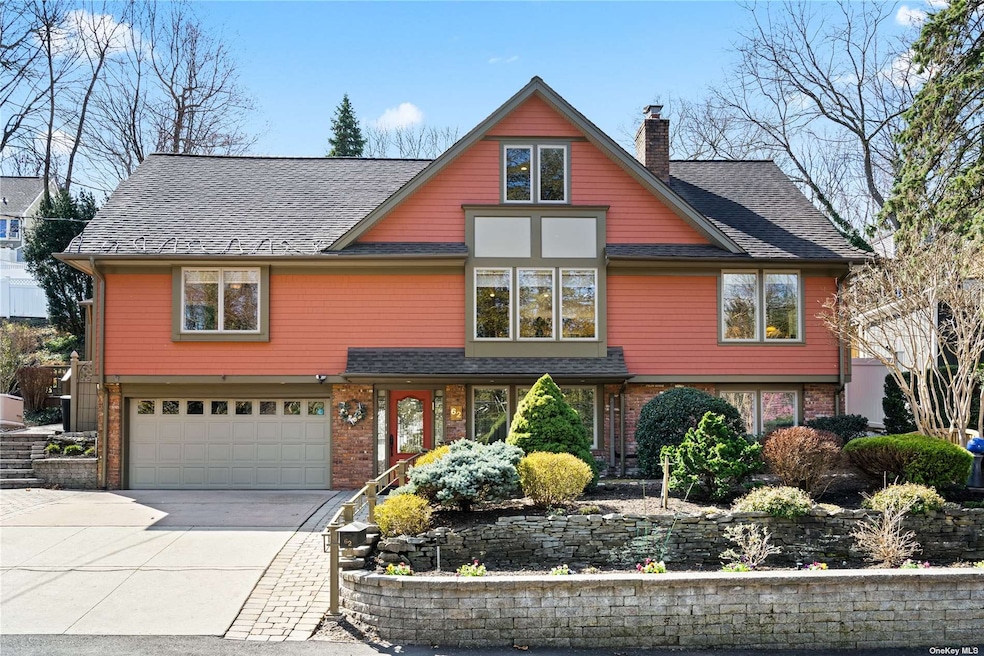
62 Abbott Dr Halesite, NY 11743
Halesite NeighborhoodHighlights
- Cape Cod Architecture
- Property is near public transit
- Wood Flooring
- Deck
- Private Lot
- 1 Fireplace
About This Home
As of June 2024Welcome to 62 Abbott Drive an immaculate five-bedroom home with a legal accessory apartment located in North Huntington close to beaches, marinas, restaurants & shopping. This spacious property has been completely renovated in 2007, offering a perfect blend of modern amenities and timeless elegance. The ground level features a legal accessory(permit req) sunny one-bedroom apartment, fully updated and boasting a spacious and bright layout. Ideal for guests, in-laws, or rental income, this apartment offers both convenience and versatility with its separate entrance and amenities. The main house is equally impressive, showcasing four bedrooms, two full baths, an office space, and a granite eat-in kitchen with stainless steel appliances. The living room is adorned with a cozy fireplace, creating a warm and inviting ambiance, while the den provides additional space for relaxation and entertainment. Step outside to discover the private, professionally landscaped yard, complete with decking that's perfect for dining al fresco. Enjoy the serene surroundings and admire the terraced walls of flowers that add a touch of natural beauty to the outdoor space. Convenience is further enhanced by the one-plus car garage, providing ample space for parking and storage. Whether you're hosting gatherings, seeking rental income, or simply enjoying your own private retreat, this home offers a truly exceptional living experience in a desirable location. Many updates include central air, gas generator, electric car charger, nest thermostat, new boiler, new hot water heater, septic system & inground sprinklers Don't miss the opportunity to make this your new sanctuary!
Last Agent to Sell the Property
Daniel Gale Sothebys Intl Rlty Brokerage Phone: 631-692-6770 License #40RU1125006

Co-Listed By
Daniel Gale Sothebys Intl Rlty Brokerage Phone: 631-692-6770 License #30MC0821023
Home Details
Home Type
- Single Family
Est. Annual Taxes
- $16,379
Year Built
- Built in 1956 | Remodeled in 2007
Lot Details
- Private Entrance
- Stone Wall
- Private Lot
- Sloped Lot
- Sprinkler System
Parking
- 1 Car Attached Garage
Home Design
- Cape Cod Architecture
- Frame Construction
- Blown-In Insulation
- Batts Insulation
- Cedar
Interior Spaces
- 3-Story Property
- 1 Fireplace
- Insulated Windows
- Insulated Doors
- Entrance Foyer
- Formal Dining Room
- Home Office
- Storage
Kitchen
- Eat-In Kitchen
- Oven
- Microwave
- Dishwasher
- Granite Countertops
- Disposal
Flooring
- Wood
- Wall to Wall Carpet
Bedrooms and Bathrooms
- 5 Bedrooms
- Walk-In Closet
- In-Law or Guest Suite
- 3 Full Bathrooms
Laundry
- Dryer
- Washer
Home Security
- Home Security System
- Smart Thermostat
Schools
- J Taylor Finley Middle School
- Huntington High School
Utilities
- Ductless Heating Or Cooling System
- Central Air
- Baseboard Heating
- Heating System Uses Natural Gas
- Septic Tank
Additional Features
- Deck
- Property is near public transit
Community Details
- Park
Listing and Financial Details
- Legal Lot and Block 21 / 0003
- Assessor Parcel Number 0400-028-00-03-00-021-000
Map
Home Values in the Area
Average Home Value in this Area
Property History
| Date | Event | Price | Change | Sq Ft Price |
|---|---|---|---|---|
| 06/27/2024 06/27/24 | Sold | $900,000 | -5.2% | -- |
| 04/26/2024 04/26/24 | Pending | -- | -- | -- |
| 04/05/2024 04/05/24 | For Sale | $949,000 | 0.0% | -- |
| 01/27/2012 01/27/12 | For Rent | $1,600 | +6.7% | -- |
| 01/27/2012 01/27/12 | Rented | $1,500 | -- | -- |
Tax History
| Year | Tax Paid | Tax Assessment Tax Assessment Total Assessment is a certain percentage of the fair market value that is determined by local assessors to be the total taxable value of land and additions on the property. | Land | Improvement |
|---|---|---|---|---|
| 2023 | $7,734 | $4,150 | $150 | $4,000 |
| 2022 | $15,271 | $4,150 | $150 | $4,000 |
| 2021 | $15,062 | $4,150 | $150 | $4,000 |
| 2020 | $14,861 | $4,150 | $150 | $4,000 |
| 2019 | $29,722 | $0 | $0 | $0 |
| 2018 | $13,938 | $4,150 | $150 | $4,000 |
| 2017 | $13,938 | $4,150 | $150 | $4,000 |
| 2016 | $13,695 | $4,150 | $150 | $4,000 |
| 2015 | -- | $4,150 | $150 | $4,000 |
| 2014 | -- | $4,150 | $150 | $4,000 |
Mortgage History
| Date | Status | Loan Amount | Loan Type |
|---|---|---|---|
| Previous Owner | $500,000 | Purchase Money Mortgage |
Deed History
| Date | Type | Sale Price | Title Company |
|---|---|---|---|
| Deed | $900,000 | None Available | |
| Deed | -- | -- | |
| Deed | -- | -- |
Similar Homes in the area
Source: OneKey® MLS
MLS Number: KEY3541565
APN: 0400-028-00-03-00-021-000
- 33 Potter Ln
- 43 Gristmill Ln
- 94 Abbott Dr
- 55 Ketewomoke Dr
- 57 Cliftwood Dr
- 195 Park Ave
- 257 Park Ave
- 48 Hildreth Ave
- 99 Fort Hill Rd
- 15 Severin Place
- 55 E Main St
- 6 Saylor Place
- 11 Cannon Ct
- 38 Old Town Ln
- 76 N Woodhull Rd
- 81 Madison St
- 2 Valley St
- 421 W Main St Unit 95B
- 23 Russet Ln
- 105 Prime Ave Unit D1
