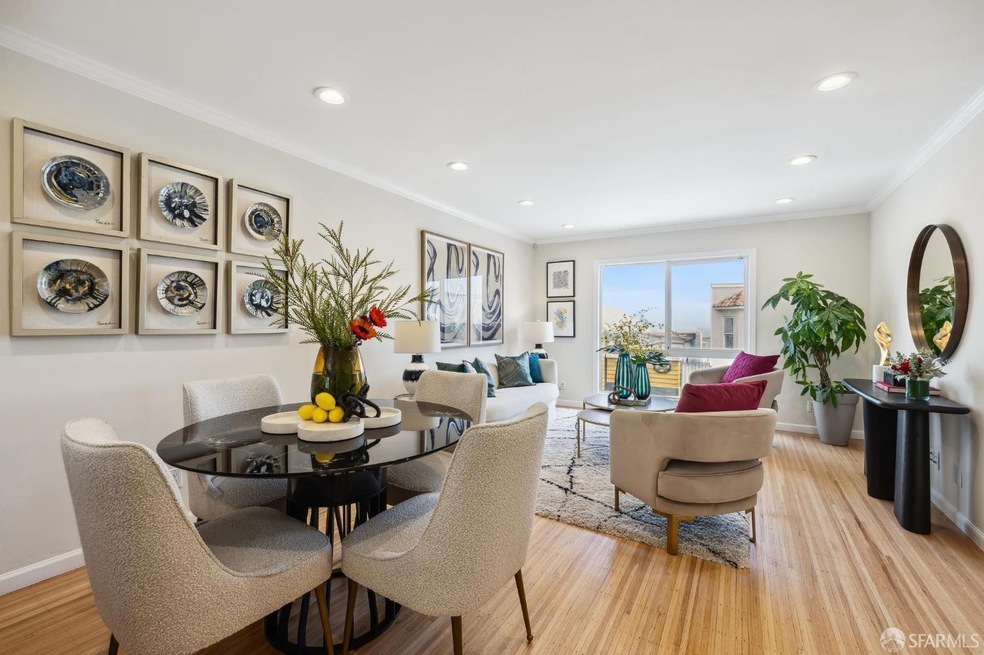
62 Bradford St San Francisco, CA 94110
Bernal Heights NeighborhoodHighlights
- Views of San Francisco
- Traditional Architecture
- Main Floor Bedroom
- Rooftop Deck
- Engineered Wood Flooring
- 1 Fireplace
About This Home
As of October 2024This elegant Bernal Heights home is completely move-in ready! Upon entry, you find a tiled foyer w/built-in bench seating, the perfect place to kick off shoes, hang coats & settle into your peaceful property. A gentle staircase brings you to the uppermost level, where wood floors are beautifully laid throughout. With both Eastern & Western facing windows, an incredible amount of natural light fills the home throughout the day. The chef of the home will never feel alone as the recently renovated kitchen lends itself to the open-concept living space inside, & the oversized deck outside. Imagine San Francisco Summer in warm mid-October, dining under the sparkling stars. The lower level is the ultimate retreat space for guests, kiddos & adults, equipped w/a custom Murphy bed (there when you need it, gone when you don't), plus a full bathroom w/spa-like shower. Other features include; addt'l storage space, 1-car garage, covered patio & a sunny open-air backyard. Just a short stroll to iconic breweries, coffee, groceries, accessible transit & so many other conveniences located on Cortland Ave. Or pop over to any of the nearby parks, playgrounds, hiking trails, or major city VISTA points- don't forget to impress your friends & family the secret slides & swing-known by local enthusiasts.
Home Details
Home Type
- Single Family
Est. Annual Taxes
- $19,820
Year Built
- Built in 1948 | Remodeled
Lot Details
- 1,500 Sq Ft Lot
- East Facing Home
- Wood Fence
- Landscaped
- Backyard Sprinklers
- Low Maintenance Yard
Parking
- 1 Car Attached Garage
- Front Facing Garage
- Garage Door Opener
- Open Parking
Property Views
- Bay
- San Francisco
Home Design
- Traditional Architecture
Interior Spaces
- 1,359 Sq Ft Home
- 2-Story Property
- 1 Fireplace
- Formal Entry
- Family Room Off Kitchen
- Living Room
- Formal Dining Room
- Bonus Room
- Storage Room
Kitchen
- Free-Standing Gas Range
- Range Hood
- Microwave
- Dishwasher
- Stone Countertops
Flooring
- Engineered Wood
- Stone
- Tile
Bedrooms and Bathrooms
- Main Floor Bedroom
- 2 Full Bathrooms
- Bathtub with Shower
Laundry
- Laundry on lower level
- Laundry in Garage
- Dryer
- Washer
Outdoor Features
- Rooftop Deck
- Covered patio or porch
Utilities
- Wall Furnace
- Internet Available
- Cable TV Available
Listing and Financial Details
- Assessor Parcel Number 5639-003
Map
Home Values in the Area
Average Home Value in this Area
Property History
| Date | Event | Price | Change | Sq Ft Price |
|---|---|---|---|---|
| 10/30/2024 10/30/24 | Sold | $1,860,000 | +16.6% | $1,369 / Sq Ft |
| 10/09/2024 10/09/24 | Pending | -- | -- | -- |
| 09/27/2024 09/27/24 | For Sale | $1,595,000 | -- | $1,174 / Sq Ft |
Tax History
| Year | Tax Paid | Tax Assessment Tax Assessment Total Assessment is a certain percentage of the fair market value that is determined by local assessors to be the total taxable value of land and additions on the property. | Land | Improvement |
|---|---|---|---|---|
| 2024 | $19,820 | $1,622,442 | $1,135,716 | $486,726 |
| 2023 | $19,476 | $1,590,632 | $1,113,448 | $477,184 |
| 2022 | $19,099 | $1,559,444 | $1,091,616 | $467,828 |
| 2021 | $18,762 | $1,528,868 | $1,070,212 | $458,656 |
| 2020 | $18,843 | $1,513,194 | $1,059,240 | $453,954 |
| 2019 | $18,197 | $1,483,526 | $1,038,472 | $445,054 |
| 2018 | $17,584 | $1,454,438 | $1,018,110 | $436,328 |
| 2017 | $17,078 | $1,425,922 | $998,148 | $427,774 |
| 2016 | $16,806 | $1,397,966 | $978,578 | $419,388 |
| 2015 | $16,599 | $1,376,970 | $963,880 | $413,090 |
| 2014 | $3,073 | $226,929 | $103,511 | $123,418 |
Mortgage History
| Date | Status | Loan Amount | Loan Type |
|---|---|---|---|
| Open | $1,488,000 | New Conventional | |
| Previous Owner | $282,500 | Unknown | |
| Previous Owner | $1,000,000 | Purchase Money Mortgage |
Deed History
| Date | Type | Sale Price | Title Company |
|---|---|---|---|
| Grant Deed | -- | Old Republic Title | |
| Grant Deed | $1,350,000 | Chicago Title Company | |
| Interfamily Deed Transfer | -- | None Available | |
| Interfamily Deed Transfer | -- | -- |
Similar Homes in San Francisco, CA
Source: San Francisco Association of REALTORS® MLS
MLS Number: 424069046
APN: 5639-003
- 15 Bradford St
- 400 Franconia St
- 268 Ripley St
- 405 Holladay Ave
- 152 Banks St
- 2 Samoset St
- 354 Banks St
- 332 Bradford St
- 3238 Harrison St
- 363 Mullen Ave
- 754 Gates St
- 462 Prentiss St
- 148 Peralta Ave Unit A
- 372 Moultrie St
- 1516 Alabama St
- 587 Banks St
- 18 Montezuma St
- 3185 Cesar Chavez Unit 2
- 3183 Cesar Chavez Unit 1
- 133 Ellert St Unit 1
