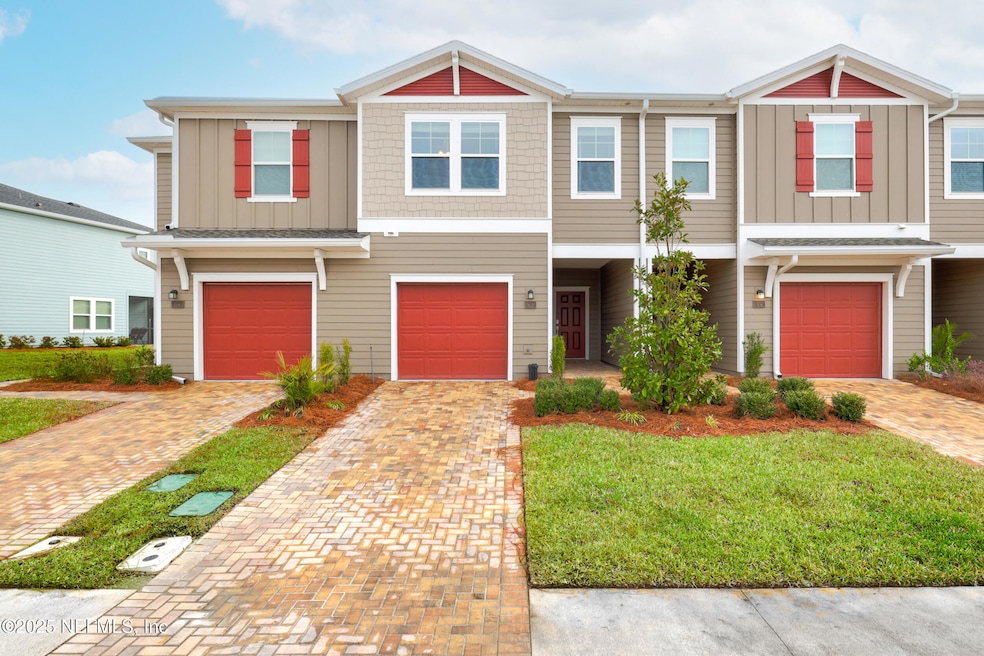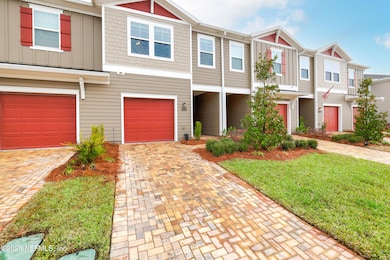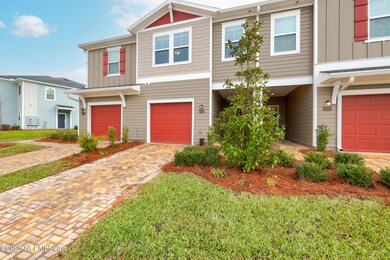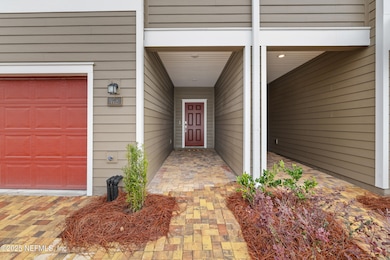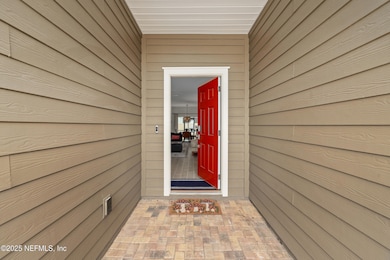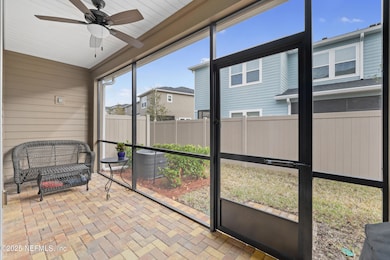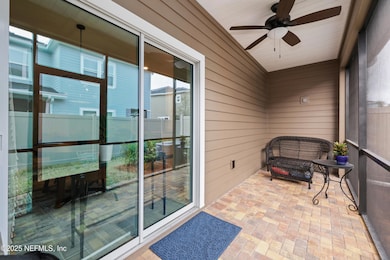
62 Carmella Ct Saint Augustine, FL 32092
Shearwater NeighborhoodHighlights
- Fitness Center
- Open Floorplan
- Screened Porch
- Timberlin Creek Elementary School Rated A
- A-Frame Home
- Tennis Courts
About This Home
As of April 2025This charming 3-bedroom, 3-bathroom townhouse offers a perfect blend of comfort and functionality. The main living area features a spacious, open-concept design, with a beautifully appointed kitchen that flows seamlessly into a large living room, creating an ideal space for both relaxation and entertainment. Upstairs, you'll find three well-sized bedrooms, each offering ample closet space and natural light, along with a versatile loft area that can serve as a playroom, home office, or additional living space. All bedrooms and common areas are equipped with ceiling fans for added comfort.
The townhouse also includes a private, covered, screened-in patio, perfect for enjoying the outdoors while overlooking the serene backyard. A water softener ensures that you'll have high-quality water throughout the home, while upgraded shower fixtures add a touch of luxury to the bathrooms. Additionally, the garage features added loft storage, providing extra space for organization and convenience.
With a warm, inviting atmosphere and thoughtful layout, this home is designed for both convenience and comfort. Modern fixtures, stylish finishes, and a convenient laundry area located just off the kitchen further enhance the appeal. Located in a desirable neighborhood with close proximity to schools, shopping, and parks, this townhouse offers the perfect blend of privacy and accessibility. Whether you're hosting guests or enjoying a quiet evening, this home offers a welcoming space for all occasions.
Co-Listed By
RENE ACKER
CASTILLO REAL ESTATE JAX License #3629542
Last Buyer's Agent
RENE ACKER
CASTILLO REAL ESTATE JAX License #3629542
Townhouse Details
Home Type
- Townhome
Est. Annual Taxes
- $6,170
Year Built
- Built in 2023
Lot Details
- 1,742 Sq Ft Lot
HOA Fees
Parking
- 1 Car Garage
Home Design
- A-Frame Home
- Shingle Roof
- Vinyl Siding
Interior Spaces
- 1,707 Sq Ft Home
- 2-Story Property
- Open Floorplan
- Entrance Foyer
- Screened Porch
- Tile Flooring
Kitchen
- Eat-In Kitchen
- Breakfast Bar
- Electric Oven
- Electric Cooktop
- Microwave
- Ice Maker
- Dishwasher
- Disposal
Bedrooms and Bathrooms
- 3 Bedrooms
- Walk-In Closet
Laundry
- Dryer
- Front Loading Washer
Schools
- Trout Creek Academy Elementary And Middle School
- Beachside High School
Utilities
- Central Heating and Cooling System
- Water Softener is Owned
Listing and Financial Details
- Assessor Parcel Number 0100181180
Community Details
Overview
- Shearwater Subdivision
Amenities
- Community Barbecue Grill
Recreation
- Tennis Courts
- Fitness Center
- Park
- Dog Park
Map
Home Values in the Area
Average Home Value in this Area
Property History
| Date | Event | Price | Change | Sq Ft Price |
|---|---|---|---|---|
| 04/14/2025 04/14/25 | Sold | $302,000 | -5.6% | $177 / Sq Ft |
| 03/09/2025 03/09/25 | Pending | -- | -- | -- |
| 02/15/2025 02/15/25 | Price Changed | $319,900 | -5.1% | $187 / Sq Ft |
| 01/24/2025 01/24/25 | For Sale | $337,000 | -1.0% | $197 / Sq Ft |
| 12/17/2023 12/17/23 | Off Market | $340,485 | -- | -- |
| 09/28/2023 09/28/23 | Sold | $340,485 | +5.0% | $199 / Sq Ft |
| 08/28/2023 08/28/23 | Pending | -- | -- | -- |
| 08/10/2023 08/10/23 | For Sale | $324,390 | -- | $190 / Sq Ft |
Tax History
| Year | Tax Paid | Tax Assessment Tax Assessment Total Assessment is a certain percentage of the fair market value that is determined by local assessors to be the total taxable value of land and additions on the property. | Land | Improvement |
|---|---|---|---|---|
| 2024 | $2,989 | $286,621 | $75,000 | $211,621 |
| 2023 | $2,989 | $57,000 | $57,000 | $0 |
| 2022 | -- | $5,000 | $5,000 | -- |
Deed History
| Date | Type | Sale Price | Title Company |
|---|---|---|---|
| Special Warranty Deed | $340,500 | Lennar Title | |
| Special Warranty Deed | $2,665,700 | None Listed On Document |
Similar Homes in the area
Source: realMLS (Northeast Florida Multiple Listing Service)
MLS Number: 2066630
APN: 010018-1180
