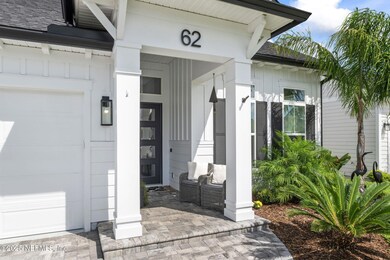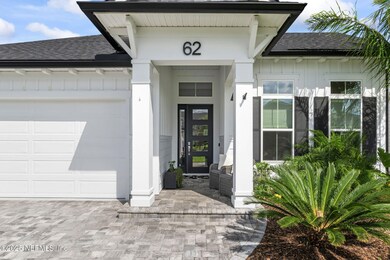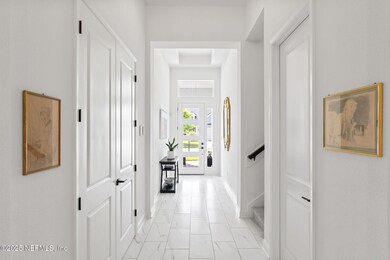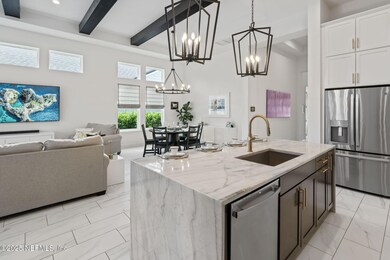
62 Farmers Branch Ave Ponte Vedra, FL 32081
Estimated payment $8,097/month
Highlights
- Screened Pool
- Home fronts a pond
- Open Floorplan
- Allen D. Nease Senior High School Rated A
- Views of Preserve
- Outdoor Kitchen
About This Home
Discover Your Dream Home in Nocatee!
Nestled in the heart of the coveted Nocatee community in Ponte Vedra, this exquisite single-family residence offers the perfect blend of luxury, comfort, and convenience. Designed for families seeking both space and sophistication, this stunning home features a separate in-law or guest suite, a large upstairs bonus room with full bathroom, four generously sized bedrooms, 4.5 well-appointed bathrooms, and a two-car tandem garage for the golf cart.
From the moment you step through the front door, you'll be welcomed by a warm and inviting atmosphere. The expansive high ceilings create an open floor plan that flows effortlessly from the foyer to the main living spaces, creating a seamless transition that enhances both style and functionality—perfect for today's busy lifestyle. The heart of the home is the breathtaking kitchen, where stainless steel appliances, a spacious island with quartzite countertops, and a stylish tile backsplash come together to create a chef's paradise. A gas cooktop and elegant range hood make meal preparation a delight, while the kitchen seamlessly connects to the living area. Expansive pocketing sliding doors open to the outdoor living space, blurring the lines between indoor and outdoor living.
The primary suite is a true sanctuary, featuring a spacious walk-in shower, dual vanities, a generous walk-in closet, and breathtaking views of the pool, water, and preserve. A first-floor secondary suite offers added privacy and convenience, complete with its own bedroom, bathroom, and a cozy sitting area which is perfect for guests or multigenerational living.
You will spend countless hours enjoying the magnificent screened-in pool and spa, as it provides a private oasis for relaxation and entertainment. The expansive outdoor space also boasts a half-bath and fully equipped kitchen making it ideal for hosting family gatherings or simply enjoying Florida's year-round sunshine. Fire up the grill while the kids splash in the pool - this home is designed for creating lasting memories.
Families will love the top-rated school district, ensuring an excellent education for children. Plus, with Nocatee's incredible amenities such as shopping, dining, parks, and recreational facilities all just moments away, everything you need is within easy reach.
Don't miss this opportunity to make this stunning home yours. Experience the perfect combination of elegance, comfort, and convenience in one of Ponte Vedra's most sought-after neighborhoods. Your dream home awaits!
Home Details
Home Type
- Single Family
Est. Annual Taxes
- $9,807
Year Built
- Built in 2021
Lot Details
- 6,970 Sq Ft Lot
- Home fronts a pond
- Southeast Facing Home
- Wrought Iron Fence
- Back Yard Fenced
HOA Fees
- $79 Monthly HOA Fees
Parking
- 2 Car Attached Garage
Property Views
- Views of Preserve
- Pond Views
Home Design
- Wood Frame Construction
- Shingle Roof
Interior Spaces
- 2,900 Sq Ft Home
- 2-Story Property
- Open Floorplan
- Ceiling Fan
- Living Room
- Dining Room
- Bonus Room
- Screened Porch
- Security System Leased
- Washer and Electric Dryer Hookup
Kitchen
- Electric Range
- Microwave
- Dishwasher
Flooring
- Carpet
- Tile
Bedrooms and Bathrooms
- 4 Bedrooms
- Walk-In Closet
Outdoor Features
- Screened Pool
- Patio
- Outdoor Kitchen
Schools
- Pine Island Academy Elementary And Middle School
- Allen D. Nease High School
Utilities
- Central Air
- Heating Available
Community Details
- Crosswater At Nocatee/Inframark Association, Phone Number (407) 566-2018
- Crosswater Village Subdivision
Listing and Financial Details
- Assessor Parcel Number 0704930330
Map
Home Values in the Area
Average Home Value in this Area
Tax History
| Year | Tax Paid | Tax Assessment Tax Assessment Total Assessment is a certain percentage of the fair market value that is determined by local assessors to be the total taxable value of land and additions on the property. | Land | Improvement |
|---|---|---|---|---|
| 2024 | $9,666 | $630,040 | -- | -- |
| 2023 | $9,666 | $611,689 | $0 | $0 |
| 2022 | $9,480 | $593,873 | $112,000 | $481,873 |
| 2021 | $3,396 | $90,000 | $0 | $0 |
| 2020 | $1,670 | $80,000 | $0 | $0 |
Property History
| Date | Event | Price | Change | Sq Ft Price |
|---|---|---|---|---|
| 03/27/2025 03/27/25 | Price Changed | $1,290,000 | -4.4% | $445 / Sq Ft |
| 02/28/2025 02/28/25 | For Sale | $1,349,900 | +104.9% | $465 / Sq Ft |
| 12/17/2023 12/17/23 | Off Market | $658,669 | -- | -- |
| 10/25/2021 10/25/21 | Sold | $658,669 | +33.2% | $231 / Sq Ft |
| 04/13/2021 04/13/21 | Pending | -- | -- | -- |
| 04/13/2021 04/13/21 | For Sale | $494,525 | -- | $174 / Sq Ft |
Deed History
| Date | Type | Sale Price | Title Company |
|---|---|---|---|
| Special Warranty Deed | $658,700 | Southern Title Hldg Co Llc |
Mortgage History
| Date | Status | Loan Amount | Loan Type |
|---|---|---|---|
| Open | $461,068 | New Conventional |
Similar Homes in Ponte Vedra, FL
Source: realMLS (Northeast Florida Multiple Listing Service)
MLS Number: 2073010
APN: 070493-0330
- 22 Farmers Branch Ave
- 122 Constitution Dr
- 71 Constitution Dr
- 70 Constitution Dr
- 48 Freedom Landing Dr
- 958 Crosswater Lake Dr
- 22 High Ridge Point
- 877 Crosswater Lake Dr
- 177 Anthem Ridge Dr
- 466 Crosswater Lake Dr
- 271 Potters Mill Trail
- 441 Anthem Ridge Dr
- 88 Shadow Ridge Trail
- 79 Shadow Ridge Trail
- 92 Sienna Palm Dr
- 85 Sabal Creek Trail
- 85 Sabal Creek Trail
- 85 Sabal Creek Trail
- 85 Sabal Creek Trail
- 85 Sabal Creek Trail






