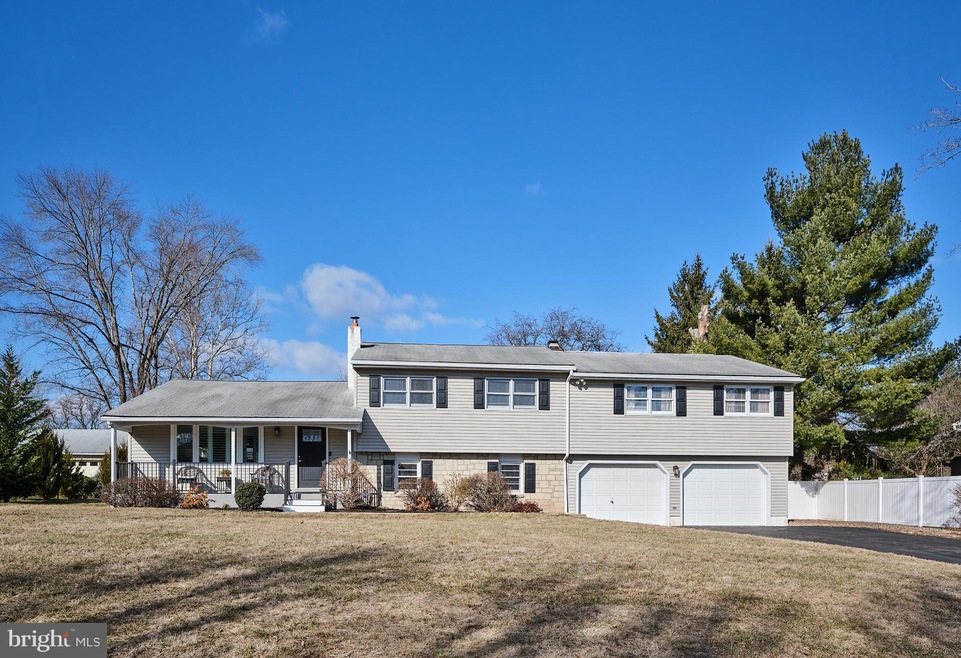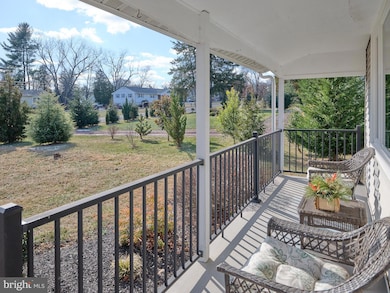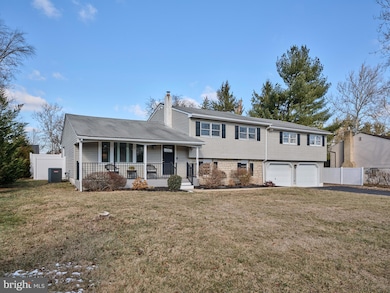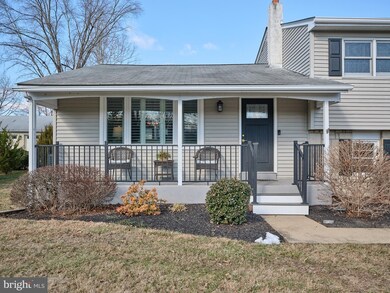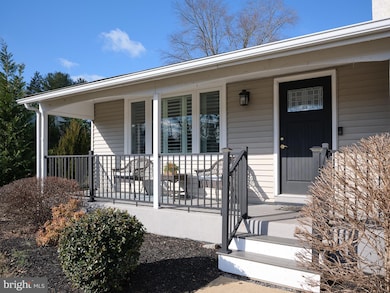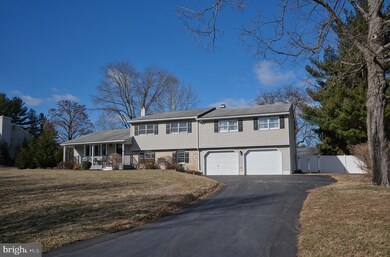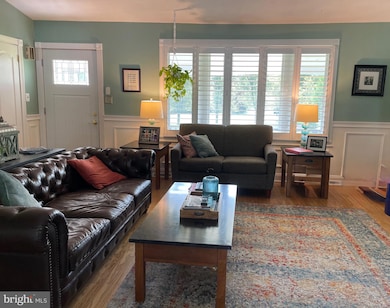
62 Hagan Dr New Hope, PA 18938
Solebury NeighborhoodHighlights
- Open Floorplan
- Colonial Architecture
- 2 Fireplaces
- New Hope-Solebury Upper Elementary School Rated A
- Solid Hardwood Flooring
- Bonus Room
About This Home
As of February 2025This lovely home has over 2800 square feet of living space and is just minutes from the Boro of New Hope. The kitchen and dining room have been opened up to enhance the flow of the first level. An Atrium Door has been added off the dining area for easy access to a new deck and fenced in back yard. The kitchen and island designed by Nieces has granite counters, stainless appliances and now provides flow to the dining area and great room. Vaulted ceilings, raised paneling and custom trim add to the ambience. The primary master suite with a corner fireplace includes a sitting room, currently being used as a nursery, but could easily be turned into a study or dressing room. The master bath is 15 x 14 and has a double sink and vanity. In addition to the three bedrooms on this level, there is an office which could be a fourth bedroom should you choose to add a closet. A few steps down from the kitchen, you’ll find the family room with a wood burning fireplace, the laundry, a powder room, and a screened porch overlooking a large fenced yard. There is a also a large bonus room off the den and adjacent to the garage. The oversized garage can fit four cars tandem. Enjoy a short stroll to the Pat Livezy Park offering athletic fields, picnic areas and a playground. A new Septic was installed in 2014. You will be pleasantly surprised with the spaciousness of this home. Added to the appeal, this home has nearly a half acre lot, low taxes, the award winning New Hope Solebury School System and just minutes from all that the vibrant towns of New Hope and Lambertville have to offer.
Coming Soon!! Schedule your appointment today! Professional photos to follow!
Home Details
Home Type
- Single Family
Est. Annual Taxes
- $7,290
Year Built
- Built in 1958
Lot Details
- 0.46 Acre Lot
- Lot Dimensions are 100.00 x 200.00
- Property is Fully Fenced
- Privacy Fence
- Vinyl Fence
- Property is in very good condition
- Property is zoned VR
Parking
- 4 Car Direct Access Garage
- 6 Driveway Spaces
- Parking Storage or Cabinetry
- Front Facing Garage
- Garage Door Opener
Home Design
- Colonial Architecture
- Slab Foundation
- Frame Construction
- Asphalt Roof
Interior Spaces
- 2,170 Sq Ft Home
- Property has 2.5 Levels
- Open Floorplan
- Wainscoting
- Recessed Lighting
- 2 Fireplaces
- Corner Fireplace
- Wood Burning Fireplace
- Stone Fireplace
- Fireplace Mantel
- Sitting Room
- Living Room
- Dining Room
- Den
- Bonus Room
- Screened Porch
- Home Security System
Kitchen
- Gas Oven or Range
- Self-Cleaning Oven
- Microwave
- Dishwasher
- Stainless Steel Appliances
- Kitchen Island
- Upgraded Countertops
Flooring
- Solid Hardwood
- Partially Carpeted
- Ceramic Tile
Bedrooms and Bathrooms
- 4 Bedrooms
- En-Suite Primary Bedroom
- Soaking Tub
- Walk-in Shower
Laundry
- Dryer
- Washer
Outdoor Features
- Screened Patio
Utilities
- Forced Air Heating and Cooling System
- Heating System Powered By Owned Propane
- Propane
- Well
- Electric Water Heater
- On Site Septic
- Cable TV Available
Community Details
- No Home Owners Association
- New Hope Hills Subdivision
Listing and Financial Details
- Tax Lot 010
- Assessor Parcel Number 41-031-010
Map
Home Values in the Area
Average Home Value in this Area
Property History
| Date | Event | Price | Change | Sq Ft Price |
|---|---|---|---|---|
| 02/21/2025 02/21/25 | Sold | $790,574 | +13.0% | $364 / Sq Ft |
| 01/18/2025 01/18/25 | Pending | -- | -- | -- |
| 01/16/2025 01/16/25 | For Sale | $699,500 | +66.0% | $322 / Sq Ft |
| 07/29/2016 07/29/16 | Sold | $421,500 | -3.1% | $146 / Sq Ft |
| 05/31/2016 05/31/16 | Pending | -- | -- | -- |
| 05/27/2016 05/27/16 | For Sale | $435,000 | -- | $150 / Sq Ft |
Tax History
| Year | Tax Paid | Tax Assessment Tax Assessment Total Assessment is a certain percentage of the fair market value that is determined by local assessors to be the total taxable value of land and additions on the property. | Land | Improvement |
|---|---|---|---|---|
| 2024 | $7,182 | $43,880 | $8,360 | $35,520 |
| 2023 | $6,999 | $43,880 | $8,360 | $35,520 |
| 2022 | $6,951 | $43,880 | $8,360 | $35,520 |
| 2021 | $6,813 | $43,880 | $8,360 | $35,520 |
| 2020 | $6,652 | $43,880 | $8,360 | $35,520 |
| 2019 | $6,507 | $43,880 | $8,360 | $35,520 |
| 2018 | $6,363 | $43,880 | $8,360 | $35,520 |
| 2017 | $6,119 | $43,880 | $8,360 | $35,520 |
| 2016 | $6,119 | $43,880 | $8,360 | $35,520 |
| 2015 | -- | $43,880 | $8,360 | $35,520 |
| 2014 | -- | $43,880 | $8,360 | $35,520 |
Mortgage History
| Date | Status | Loan Amount | Loan Type |
|---|---|---|---|
| Open | $575,574 | New Conventional | |
| Previous Owner | $150,000 | Credit Line Revolving | |
| Previous Owner | $299,500 | New Conventional | |
| Previous Owner | $70,000 | Credit Line Revolving | |
| Previous Owner | $30,450 | Unknown |
Deed History
| Date | Type | Sale Price | Title Company |
|---|---|---|---|
| Deed | $790,574 | Title Services | |
| Deed | -- | None Available | |
| Interfamily Deed Transfer | -- | None Available | |
| Deed | $421,500 | None Available | |
| Deed | $93,700 | -- |
Similar Homes in New Hope, PA
Source: Bright MLS
MLS Number: PABU2077370
APN: 41-031-010
- 59 Hagan Dr
- 87 Sunset Dr
- 10 Meadowbrook Ct
- 82 Parkside Dr
- 32 Creek Run
- 125 Summerhill Ct
- 6 Riverstone Cir
- 749 Brighton Way
- 302 Weston Ln Unit 23
- 801 Breckinridge Ct Unit 92
- 611 Weymouth Ct Unit 48
- 130 N Main St Unit C
- 130 N Main St Unit B
- 141 Shire Dr Unit 14A
- 241 Creekside Dr
- 1 Old Mill Rd Unit 7
- 216 S Sugan Rd
- 8 Darien Unit B
- 50 B Darien
- 7043 Phillips Mill Rd
