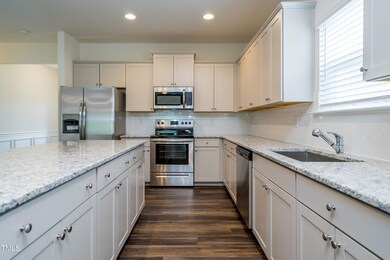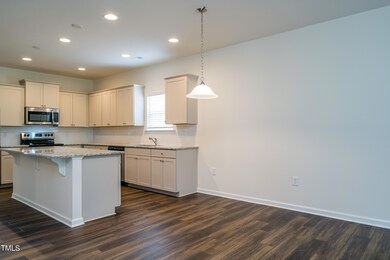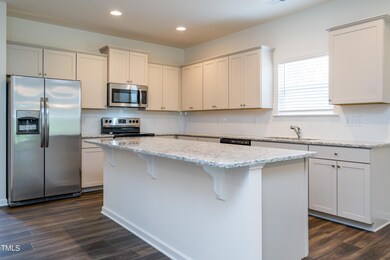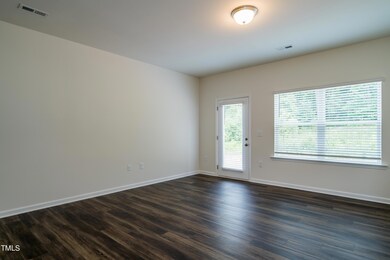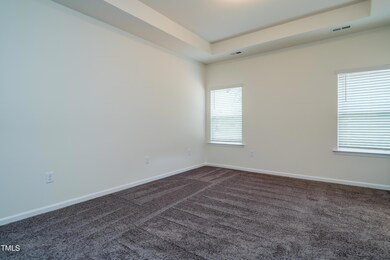
62 Knoll Way Sanford, NC 27332
Highlights
- New Construction
- Open Floorplan
- Traditional Architecture
- View of Trees or Woods
- Home Energy Rating Service (HERS) Rated Property
- High Ceiling
About This Home
As of January 2025Smith Douglas Homes presents The Telfair plan at Briarwood Bluff. Efficient design meets impressive style. The foyer leads into an open-concept living area featuring an island kitchen, breakfast nook, and spacious family room. The versatile living room can be customized as a dining room, study, or even a fourth bedroom. The owner's suite boasts a generous walk-in closet, en-suite bathroom, and separate water closet. Need more space? An optional second-floor bedroom and bath are available to suit your needs.
Photos are representational.
Last Agent to Sell the Property
Chrystal Justice
SDH Raleigh LLC License #307388
Home Details
Home Type
- Single Family
Year Built
- Built in 2024 | New Construction
Lot Details
- 0.72 Acre Lot
- Landscaped
- Interior Lot
- Cleared Lot
- Many Trees
- Back and Front Yard
HOA Fees
- $50 Monthly HOA Fees
Parking
- 2 Car Attached Garage
- Front Facing Garage
- Garage Door Opener
- Private Driveway
Property Views
- Woods
- Neighborhood
Home Design
- Traditional Architecture
- Brick Veneer
- Slab Foundation
- Frame Construction
- Blown-In Insulation
- Batts Insulation
- Shingle Roof
- Asphalt Roof
- Vinyl Siding
- Low Volatile Organic Compounds (VOC) Products or Finishes
Interior Spaces
- 1,803 Sq Ft Home
- 1-Story Property
- Open Floorplan
- Smooth Ceilings
- High Ceiling
- Double Pane Windows
- Low Emissivity Windows
- Insulated Windows
- Entrance Foyer
- Family Room
- Breakfast Room
- Combination Kitchen and Dining Room
- Den
Kitchen
- Free-Standing Electric Range
- Microwave
- Plumbed For Ice Maker
- Dishwasher
- Kitchen Island
- Granite Countertops
- Quartz Countertops
Flooring
- Carpet
- Laminate
- Vinyl
Bedrooms and Bathrooms
- 3 Bedrooms
- Walk-In Closet
- 2 Full Bathrooms
- Primary bathroom on main floor
- Double Vanity
- Low Flow Plumbing Fixtures
- Private Water Closet
- Soaking Tub
- Bathtub with Shower
Laundry
- Laundry Room
- Washer and Electric Dryer Hookup
Attic
- Pull Down Stairs to Attic
- Unfinished Attic
Home Security
- Carbon Monoxide Detectors
- Fire and Smoke Detector
Eco-Friendly Details
- Home Energy Rating Service (HERS) Rated Property
- No or Low VOC Paint or Finish
Outdoor Features
- Rain Gutters
- Front Porch
Schools
- Benhaven Elementary School
- Harnett County Schools Middle School
- West Harnett High School
Horse Facilities and Amenities
- Grass Field
Utilities
- Central Heating and Cooling System
- Heat Pump System
- Underground Utilities
- Electric Water Heater
- Septic Tank
- Septic System
Listing and Financial Details
- Home warranty included in the sale of the property
- Assessor Parcel Number Lot 36
Community Details
Overview
- Association fees include ground maintenance
- Neighbors & Associates, Inc. Association, Phone Number (919) 701-2854
- Built by Smith Douglas Homes
- Briarwood Bluff Subdivision, The Telfair Floorplan
- Maintained Community
Amenities
- Picnic Area
Recreation
- Community Playground
Map
Home Values in the Area
Average Home Value in this Area
Property History
| Date | Event | Price | Change | Sq Ft Price |
|---|---|---|---|---|
| 01/13/2025 01/13/25 | Sold | $320,940 | 0.0% | $178 / Sq Ft |
| 01/13/2025 01/13/25 | Price Changed | $320,940 | -1.5% | $178 / Sq Ft |
| 09/10/2024 09/10/24 | Pending | -- | -- | -- |
| 08/22/2024 08/22/24 | Price Changed | $325,940 | -2.2% | $181 / Sq Ft |
| 07/27/2024 07/27/24 | For Sale | $333,440 | -- | $185 / Sq Ft |
Similar Homes in Sanford, NC
Source: Doorify MLS
MLS Number: 10043836

