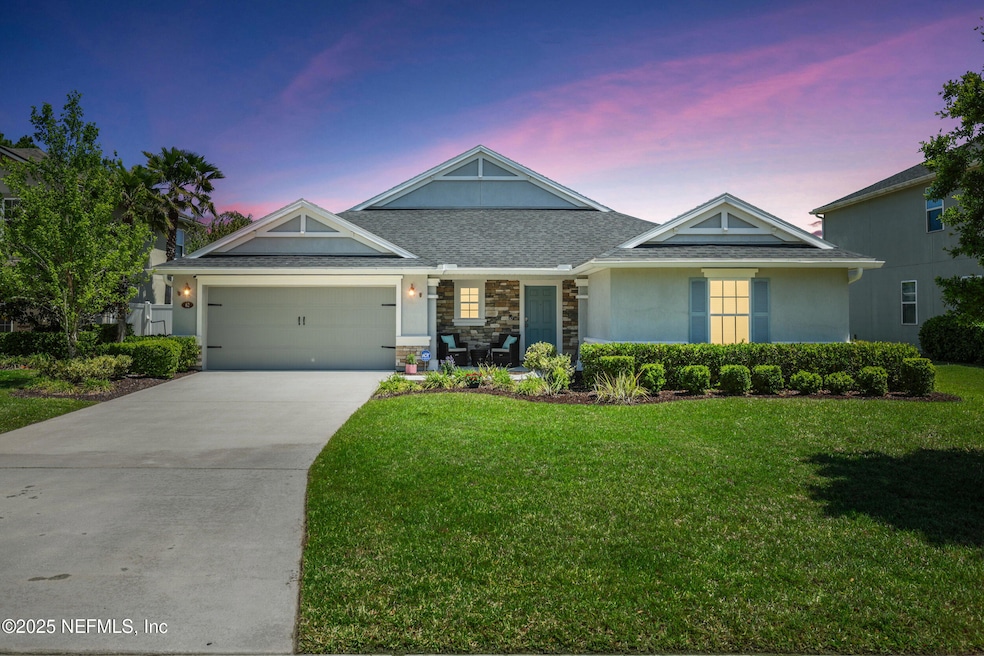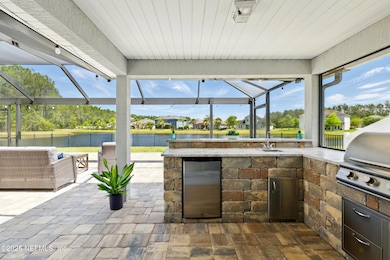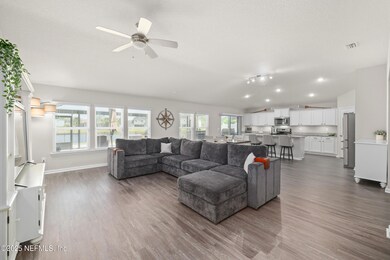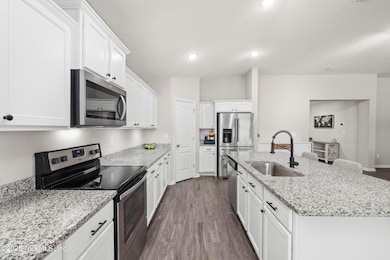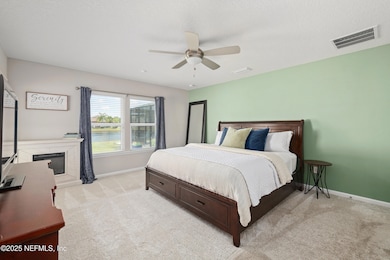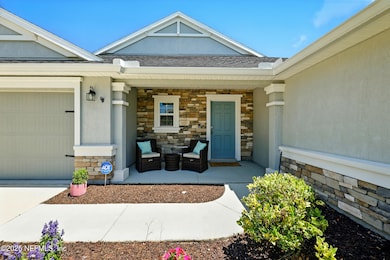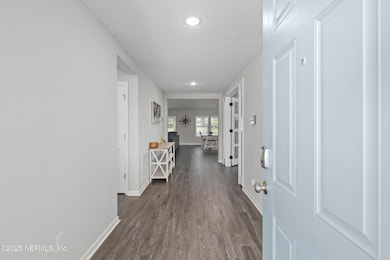
62 Little Harbour Way Saint Augustine, FL 32092
Estimated payment $3,225/month
Highlights
- Hot Property
- Fitness Center
- Open Floorplan
- Liberty Pines Academy Rated A
- Home fronts a pond
- Clubhouse
About This Home
Assumable 2.5 VA loan! Show-stopping backyard entertaining space & serene water views - this home has it all: premium lot in a cul-de-sac st, beautiful LVP floors, high ceilings & TONS of windows & nat light! Open & inviting living room - great for entertaining! Beautiful kitchen w attractive granite countertops, upgraded white cabinetry, & SS appliances-fridge stays! Primary bedroom w relaxing water vistas! Luxurious en suite w dual sink vanity, gorgeous custom tiled walk-in shower & large walk-in closet! Spacious bedrooms & plenty of storage! Lovely modern french doors to the office/guest rm w built-ins & murphy bed! Open the Sliding Doors to the backyard oasis! Covered summer kitchen & paver lanai w new birdcage! This is bound to be your favorite spot in the home! Enjoy the unbeatable views w a fully fenced in yard! Don't miss the wonderful amenities- pool, fitness center, disc golf & more! Zoned for Top rated St Johns County Schools! Enjoy no traffic w easy access to I-95.
Home Details
Home Type
- Single Family
Est. Annual Taxes
- $6,098
Year Built
- Built in 2018
Lot Details
- 9,583 Sq Ft Lot
- Lot Dimensions are 75x130
- Home fronts a pond
- Cul-De-Sac
- Vinyl Fence
- Back Yard Fenced
HOA Fees
- $72 Monthly HOA Fees
Parking
- 2 Car Attached Garage
Home Design
- Traditional Architecture
- Brick or Stone Veneer
- Wood Frame Construction
- Shingle Roof
- Stucco
Interior Spaces
- 2,162 Sq Ft Home
- 1-Story Property
- Open Floorplan
- Built-In Features
- Ceiling Fan
- Entrance Foyer
- Screened Porch
- Washer and Electric Dryer Hookup
Kitchen
- Breakfast Area or Nook
- Breakfast Bar
- Electric Range
- Microwave
- Dishwasher
- Kitchen Island
- Disposal
Flooring
- Carpet
- Tile
- Vinyl
Bedrooms and Bathrooms
- 3 Bedrooms
- Split Bedroom Floorplan
- Walk-In Closet
- 2 Full Bathrooms
- Shower Only
Home Security
- Security System Owned
- Fire and Smoke Detector
Outdoor Features
- Patio
- Outdoor Kitchen
Schools
- Liberty Pines Academy Elementary And Middle School
- Beachside High School
Utilities
- Central Heating and Cooling System
- Electric Water Heater
- Water Softener is Owned
Listing and Financial Details
- Assessor Parcel Number 0265513360
Community Details
Overview
- Glen St Johns Subdivision
Amenities
- Clubhouse
Recreation
- Community Playground
- Fitness Center
- Jogging Path
Map
Home Values in the Area
Average Home Value in this Area
Tax History
| Year | Tax Paid | Tax Assessment Tax Assessment Total Assessment is a certain percentage of the fair market value that is determined by local assessors to be the total taxable value of land and additions on the property. | Land | Improvement |
|---|---|---|---|---|
| 2024 | $6,098 | $409,719 | -- | -- |
| 2023 | $6,098 | $397,785 | $0 | $0 |
| 2022 | $5,684 | $376,753 | $89,600 | $287,153 |
| 2021 | $4,053 | $243,674 | $0 | $0 |
| 2020 | $4,042 | $240,310 | $0 | $0 |
| 2019 | $4,071 | $234,907 | $0 | $0 |
| 2018 | $1,957 | $52,000 | $0 | $0 |
| 2017 | $721 | $52,000 | $52,000 | $0 |
| 2016 | $649 | $44,000 | $0 | $0 |
| 2015 | $603 | $40,000 | $0 | $0 |
| 2014 | -- | $6,926 | $0 | $0 |
Property History
| Date | Event | Price | Change | Sq Ft Price |
|---|---|---|---|---|
| 04/24/2025 04/24/25 | For Sale | $474,900 | +14.4% | $220 / Sq Ft |
| 01/01/2024 01/01/24 | Off Market | $415,000 | -- | -- |
| 12/17/2023 12/17/23 | Off Market | $415,000 | -- | -- |
| 09/24/2021 09/24/21 | Sold | $415,000 | +0.1% | $192 / Sq Ft |
| 09/10/2021 09/10/21 | Pending | -- | -- | -- |
| 08/10/2021 08/10/21 | For Sale | $414,777 | -- | $192 / Sq Ft |
Deed History
| Date | Type | Sale Price | Title Company |
|---|---|---|---|
| Warranty Deed | $415,000 | Landmark Title | |
| Special Warranty Deed | $288,285 | First American Title |
Mortgage History
| Date | Status | Loan Amount | Loan Type |
|---|---|---|---|
| Open | $419,580 | VA | |
| Previous Owner | $228,200 | New Conventional | |
| Previous Owner | $230,628 | New Conventional |
Similar Homes in the area
Source: realMLS (Northeast Florida Multiple Listing Service)
MLS Number: 2083666
APN: 026551-3360
- 417 Trellis Bay Dr
- 144 Moorcroft Way
- 82 Birchfield Ln
- 1961 Glenfield Crossing Ct
- 1816 Red Hawk Ct
- 714 Meadow Ridge Dr
- 1047 Eagle Point Dr
- 605 Meadow Ridge Dr
- 930 Eagle Point Dr
- 471 Tortuga Bay Dr
- 902 Eagle Point Dr Unit 3
- 1878 Forest Glen Way
- 568 Silver Pine Dr
- 35 Sunlight Way
- 50 Tartan Ct
- 1183 Eagle Point Dr
- 86 Thornton Ct
- 804 Silver Pine Dr
- 1527 Drury Ct
- 476 Silverleaf Village Dr
