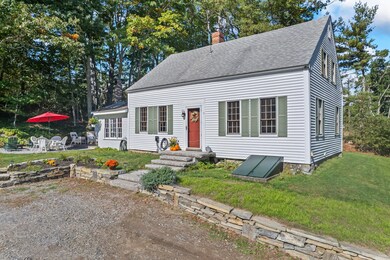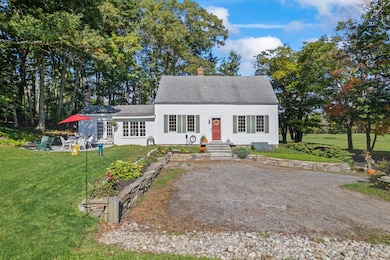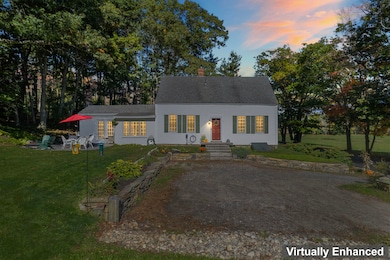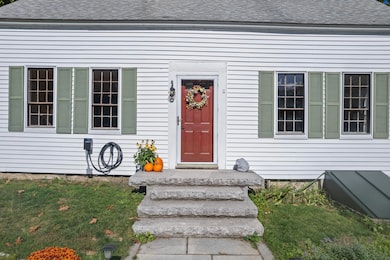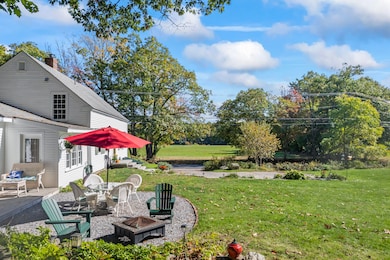Don't miss this newly updated Antique Cape in the heart of Woolwich. Stunning appointments left and right, including a locally crafted Kennebec Kitchen, stainless suite of appliances, and the classic great room with woodstove, built-ins, and handsome French doors opening south to the most gracious expanse of patio and lawn. The sun bathes this home in light all day and colors up the farm fields to the east regardless of the season. Live among farmland and hayfields with just a 5 minute walk to Woolwich Central School, town hall, Nequasset Lake Park, boat launch, and the historic Nequasset Alewives fish ladder. A Midcoast location with few rivals, this home is within a 5 minute drive to historic downtown Bath and the Kennebec Riverfront, Farmer's Market, and Maritime Museum. Just 10 minutes to Brunswick, 20 minutes to Maine's best beaches -- Popham and Reid State Parks. Airy and green in summer with colorful flower gardens nestled in stone sitting walls, shade garden, viewpoints to the hayfield and beyond to the lake where the eagles and ospreys fly. Hunker down alongside your cozy firepit or enjoy the expanse of bright rooms in winter. Life is a joy year-round here, and entertaining indoors or out is a pleasure at such a homestead where family and friends feel at home all the year round. Too many new updates to name, ask for our list of improvements. This home wants for nothing!


