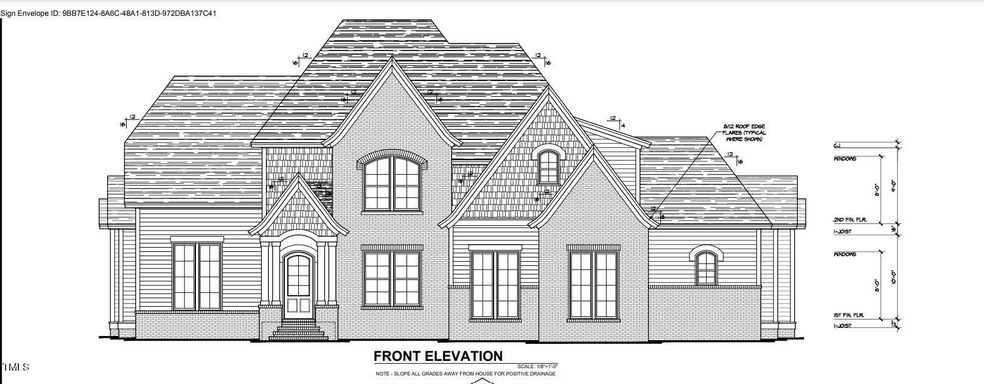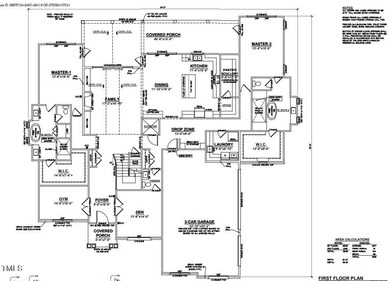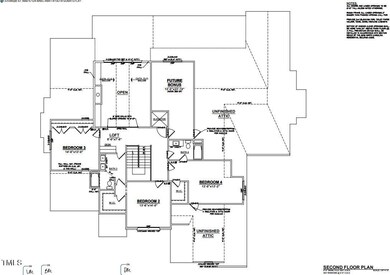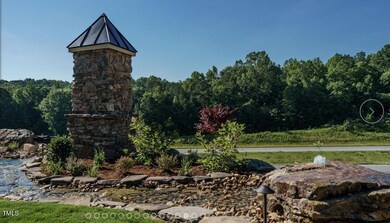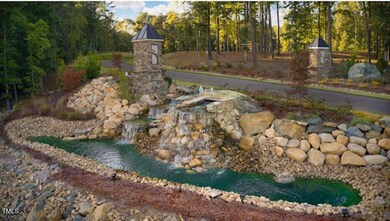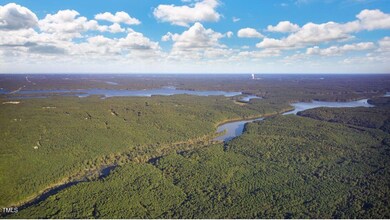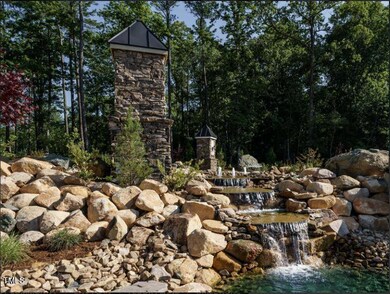
62 Peddler Mill Way Pittsboro, NC 27312
Estimated payment $9,148/month
Highlights
- New Construction
- French Provincial Architecture
- Cathedral Ceiling
- Perry W. Harrison Elementary School Rated A
- Wooded Lot
- Wood Flooring
About This Home
Modern French Country estate home by Triple A Homes is located on 2.73 acres in highly desirable Riverstone Estates and offers Universal Design elements that welcome all. Located just past the Haw River, picturesque Riverstone Estates is accessed easily from highway 64 and is just minutes from Chatham Park and it's entertainment district, Mosaic, as well as historic downtown Pittsboro. Dual first floor masters!
Home Details
Home Type
- Single Family
Est. Annual Taxes
- $2,003
Year Built
- Built in 2024 | New Construction
Lot Details
- 2.73 Acre Lot
- Wooded Lot
- Landscaped with Trees
HOA Fees
- $92 Monthly HOA Fees
Parking
- 3 Car Attached Garage
- Side Facing Garage
Home Design
- French Provincial Architecture
- Modernist Architecture
- Brick Exterior Construction
- Architectural Shingle Roof
Interior Spaces
- 4,643 Sq Ft Home
- 2-Story Property
- Bookcases
- Smooth Ceilings
- Cathedral Ceiling
- Ceiling Fan
- Gas Log Fireplace
- Propane Fireplace
- Mud Room
- Entrance Foyer
- Family Room
- Dining Room
- Home Office
- Loft
- Screened Porch
- Storage
- Utility Room
- Attic
Kitchen
- Eat-In Kitchen
- Butlers Pantry
- Quartz Countertops
Flooring
- Wood
- Carpet
- Ceramic Tile
Bedrooms and Bathrooms
- 4 Bedrooms | 1 Primary Bedroom on Main
- Walk-In Closet
- In-Law or Guest Suite
- Double Vanity
- Private Water Closet
- Bathtub
- Shower Only in Primary Bathroom
- Walk-in Shower
Laundry
- Laundry Room
- Laundry on main level
- Sink Near Laundry
Accessible Home Design
- Handicap Accessible
- Accessible Doors
- Accessible Entrance
Schools
- Perry Harrison Elementary School
- Margaret B Pollard Middle School
- Northwood High School
Utilities
- Zoned Heating and Cooling
- Heating System Uses Propane
- Well
- Tankless Water Heater
- Propane Water Heater
- Septic Tank
- High Speed Internet
Additional Features
- Energy-Efficient Thermostat
- Rain Gutters
Community Details
- Community Focus Of Nc, In Association, Phone Number (919) 564-9134
- Built by Triple A Homes
- Riverstone Estates Subdivision
Listing and Financial Details
- Assessor Parcel Number 0091992
Map
Home Values in the Area
Average Home Value in this Area
Tax History
| Year | Tax Paid | Tax Assessment Tax Assessment Total Assessment is a certain percentage of the fair market value that is determined by local assessors to be the total taxable value of land and additions on the property. | Land | Improvement |
|---|---|---|---|---|
| 2024 | $2,003 | $230,877 | $230,877 | $0 |
| 2023 | $2,003 | $230,877 | $230,877 | $0 |
| 2022 | $1,827 | $230,877 | $230,877 | $0 |
| 2021 | $1,827 | $230,877 | $230,877 | $0 |
| 2020 | $204 | $186,206 | $186,206 | $0 |
| 2019 | $1,109 | $186,206 | $186,206 | $0 |
| 2018 | $1,398 | $186,206 | $186,206 | $0 |
| 2017 | $0 | $83,963 | $83,963 | $0 |
Property History
| Date | Event | Price | Change | Sq Ft Price |
|---|---|---|---|---|
| 01/21/2025 01/21/25 | Price Changed | $1,592,741 | +6.2% | $343 / Sq Ft |
| 05/31/2024 05/31/24 | Pending | -- | -- | -- |
| 05/31/2024 05/31/24 | Price Changed | $1,500,000 | +15.8% | $323 / Sq Ft |
| 12/19/2023 12/19/23 | For Sale | $1,295,000 | -- | $279 / Sq Ft |
Deed History
| Date | Type | Sale Price | Title Company |
|---|---|---|---|
| Special Warranty Deed | $275,000 | None Listed On Document | |
| Warranty Deed | $242,000 | None Listed On Document |
Mortgage History
| Date | Status | Loan Amount | Loan Type |
|---|---|---|---|
| Open | $1,000,000 | Construction |
Similar Homes in Pittsboro, NC
Source: Doorify MLS
MLS Number: 10002796
APN: 0091992
- 102 Peddler Mill Way
- 186 Evington Dr
- 148 Evington Dr
- 59 Riverstone Dr
- 291 Riverstone Dr
- 307 Parkland Dr
- 50 Rainfall Dr
- 14 Relaxing Way
- 10 Relaxing Way
- 263 Parkland Dr
- 263 Parkland Dr
- 263 Parkland Dr
- 263 Parkland Dr
- 263 Parkland Dr
- 263 Parkland Dr
- 263 Parkland Dr
- 263 Parkland Dr
- 267 Parkland Dr
- 44 Rainfall Dr
- 271 Parkland Dr
