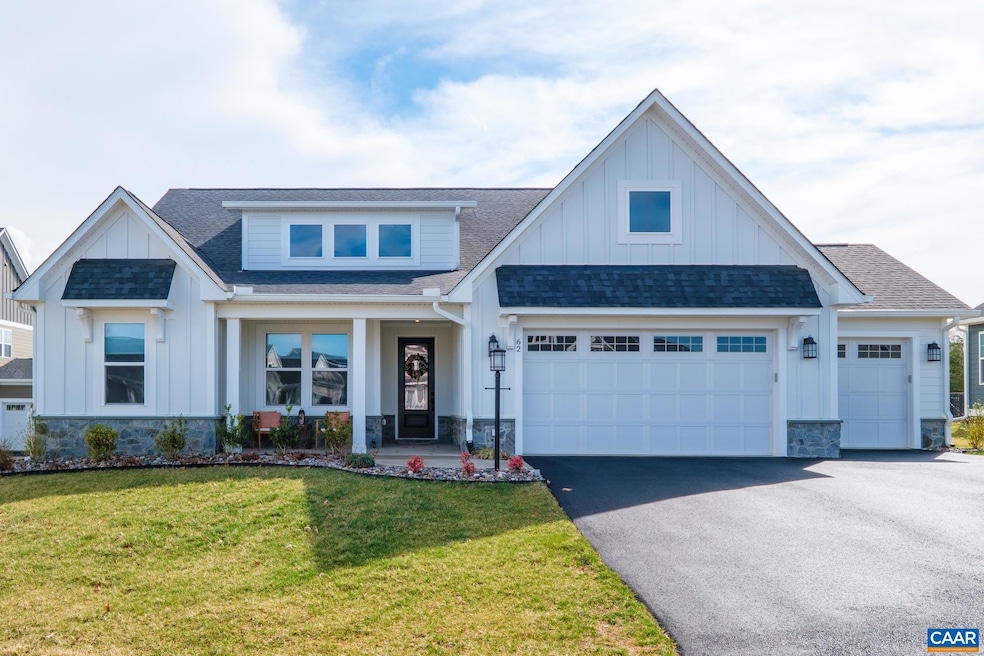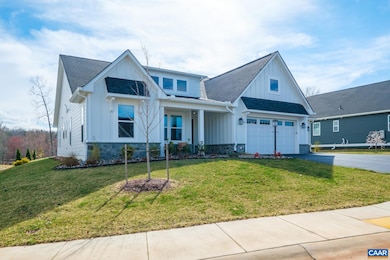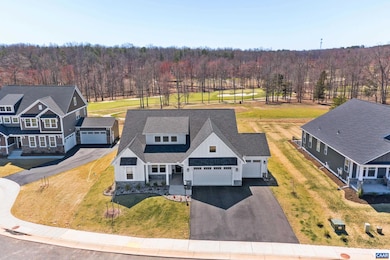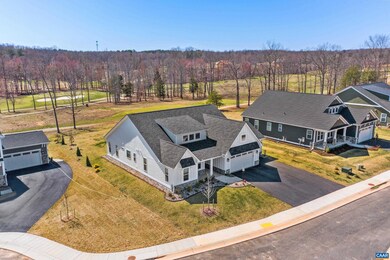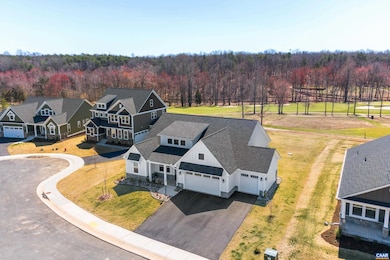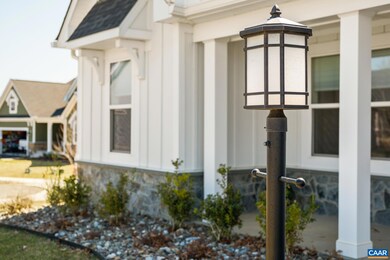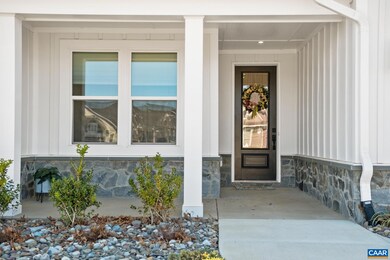
62 Serviceberry Dr Zion Crossroads, VA 22942
Estimated payment $5,004/month
Highlights
- On Golf Course
- Newspaper Service
- Gated Community
- Moss-Nuckols Elementary School Rated A-
- Outdoor Pool
- Clubhouse
About This Home
Upgrades and special features make this one-level living showcase home with three full-sized garages better than new! This home is located in the new and desirable Fairways neighborhood within Spring Creek, on a premium golf course lot and at a cul-de-sac. You will enjoy many showcase features; including, crown molding, a raised tray and coffered ceiling in the living room, a large kitchen island, kitchen pantry, upgraded countertops in the kitchen and bathrooms, upgraded LVP flooring, and more. The triple windows in the living and dining rooms offer plenty of natural light, with lovely views of the custom bluestone patio. Elegance and comfort await you as you step into the primary suite from the owners' private hallway. The showcase features continue with a raised tray ceiling accented by crown molding, and plenty of upgrades in the ensuite bathroom. Another stunning showcase feature is your extended living to the outdoor space, with an expansive view of fairway 3 from the mostly flat backyard and large custom thermal bluestone patio. The roof over the patio was extended, and meticulous site grading was completed to make the patio flush with the yard. Electric and gas are available for your grill or outdoor kitchen on the patio.
Home Details
Home Type
- Single Family
Est. Annual Taxes
- $4,596
Year Built
- Built in 2023
Lot Details
- 0.34 Acre Lot
- On Golf Course
- Landscaped
- Open Lot
- Property is zoned RD Resort Development
HOA Fees
- $170 Monthly HOA Fees
Parking
- 3 Car Garage
Home Design
- Slab Foundation
- Poured Concrete
- Board and Batten Siding
- HardiePlank Siding
- Stone Siding
Interior Spaces
- 2,161 Sq Ft Home
- 1-Story Property
- Tray Ceiling
- Ceiling height of 9 feet or more
- Low Emissivity Windows
- Vinyl Clad Windows
- Insulated Windows
- Entrance Foyer
- Living Room
- Dining Room
- Golf Course Views
Kitchen
- ENERGY STAR Qualified Appliances
- Granite Countertops
Flooring
- Carpet
- Luxury Vinyl Plank Tile
Bedrooms and Bathrooms
- 3 Main Level Bedrooms
- Bathroom on Main Level
- Primary bathroom on main floor
Laundry
- Laundry Room
- Washer and Dryer Hookup
Home Security
- Carbon Monoxide Detectors
- Fire and Smoke Detector
Eco-Friendly Details
- Green Features
Outdoor Features
- Outdoor Pool
- Covered patio or porch
- Playground
Schools
- Moss-Nuckols Elementary School
- Louisa Middle School
- Louisa High School
Utilities
- Forced Air Heating and Cooling System
- Heating System Uses Propane
Listing and Financial Details
- Assessor Parcel Number 36J 1 10
Community Details
Overview
- Association fees include area maint, master ins. policy, prof. mgmt., reserve fund, road maint, snow removal
- Built by Greenwood Homes
- Spring Creek Subdivision
Amenities
- Newspaper Service
- Picnic Area
- Sauna
- Clubhouse
- Community Center
- Meeting Room
- Community Library
Recreation
- Tennis Courts
- Community Basketball Court
- Community Playground
- Exercise Course
- Community Pool
- Trails
Security
- Gated Community
Map
Home Values in the Area
Average Home Value in this Area
Tax History
| Year | Tax Paid | Tax Assessment Tax Assessment Total Assessment is a certain percentage of the fair market value that is determined by local assessors to be the total taxable value of land and additions on the property. | Land | Improvement |
|---|---|---|---|---|
| 2024 | $4,596 | $638,300 | $180,000 | $458,300 |
| 2023 | $1,231 | $180,000 | $180,000 | $0 |
Property History
| Date | Event | Price | Change | Sq Ft Price |
|---|---|---|---|---|
| 04/14/2025 04/14/25 | Price Changed | $799,000 | -6.0% | $370 / Sq Ft |
| 03/23/2025 03/23/25 | For Sale | $850,000 | +10.1% | $393 / Sq Ft |
| 12/18/2023 12/18/23 | Sold | $771,939 | 0.0% | $357 / Sq Ft |
| 12/18/2023 12/18/23 | Pending | -- | -- | -- |
| 12/18/2023 12/18/23 | For Sale | $771,939 | -- | $357 / Sq Ft |
Deed History
| Date | Type | Sale Price | Title Company |
|---|---|---|---|
| Deed | $771,939 | Chicago Title | |
| Deed | $771,939 | Chicago Title |
About the Listing Agent

Serving You:
Hi! I'm Amy Hughes, and I am a residential REALTOR® and Associate Broker in Charlottesville, VA, with Avenue Realty, LLC, a family-owned, boutique agency. In 2022, I completed Broker Premier, an advanced broker certification with Virginia Realtors. I have over 20 years of business-to-business sales and leadership experience and I understand the importance of lasting relationships. My attention to detail sets me apart and drives my ability to develop comprehensive strategies as
AMY's Other Listings
Source: Charlottesville area Association of Realtors®
MLS Number: 662241
APN: 36J-1-10
- F3B-13 Bayberry Ln
- F3B-14 Bayberry Ln
- XXX Bayberry Ln Unit F3C-11
- XXX Bayberry Ln Unit F3E-11
- 16 Red Pine Dr
- YYY Bayberry Ln Unit F3C-8
- E14 Bayberry Ln Unit F3E-14
- E13 Bayberry Ln Unit F3E-13
- ZZZ Bayberry Ln Unit F3C-12
- 468 Bayberry Ln
- 420 Bayberry Ln
- 407 Bayberry Ln
- K2-9 Palmer Place
- K2-8 Casper Ct
- K2-10 Palmer Place
