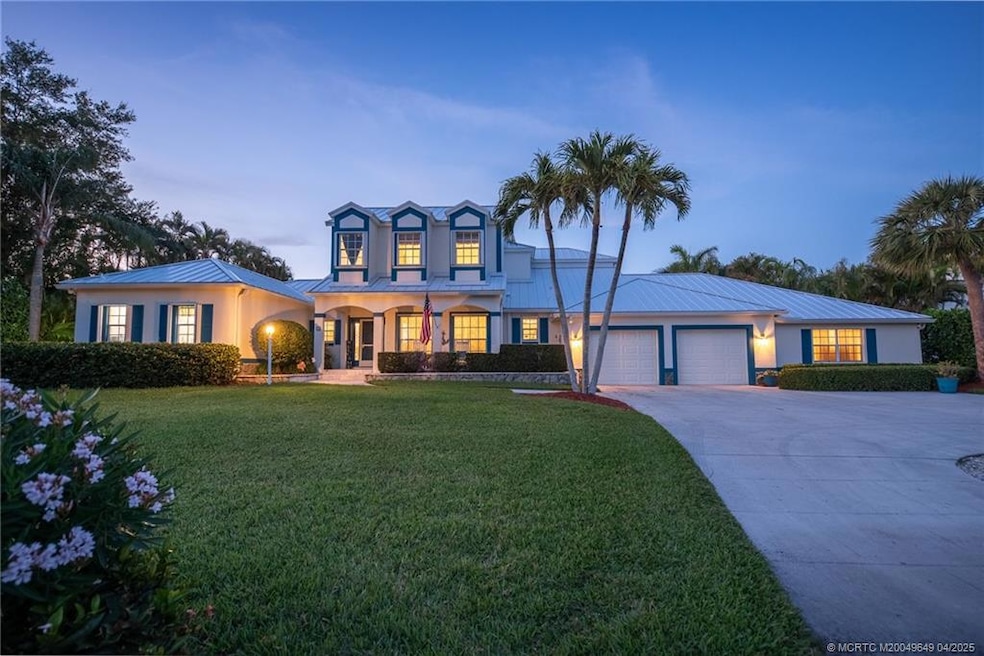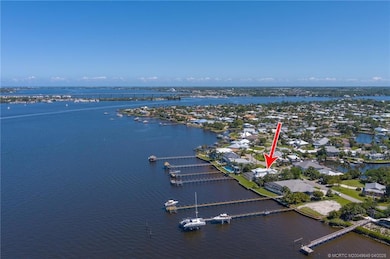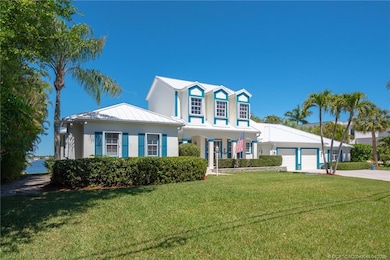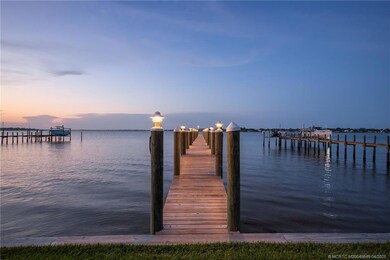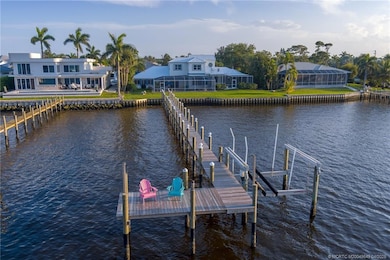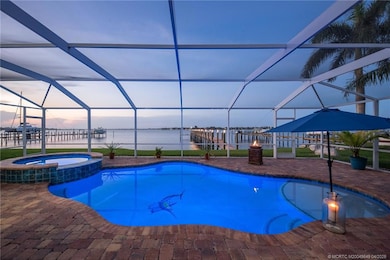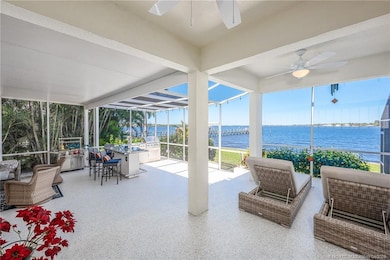
62 SW Riverway Blvd Palm City, FL 34990
Estimated payment $17,646/month
Highlights
- Property has ocean access
- Boat Dock
- Guest House
- Bessey Creek Elementary School Rated A-
- Home fronts a seawall
- Boat Ramp
About This Home
Welcome to Salty Air Retreat, a waterfront sanctuary located in Seagate Harbor. Situated on a coveted 0.38-acre lot with 121’ of deep-water frontage, this distinguished residence features 4 BR, 3.5 BA, a LUXURY GUEST SUITE offering private entry, 1BR, full BA, kitchenette, dining area, & more. Enjoy expansive water views and seamless indoor-outdoor living designed for entertaining and spacious living with a resort-style saltwater pool and spa built in 2023, two expansive screened enclosures with an epic summer kitchen providing the Florida lifestyle, while a rooftop balcony offers stunning water views. Inside, volume ceilings, a well-designed floor plan, with the primary bedroom on the main level. Meticulously maintained with a NEW Metal roof in 2024. For the water enthusiast, elevate your saltwater lifestyle with a 150’ dock & 20k lb. boat lift upgraded in 2021. Direct access along St. Lucie River. Downtown Stuart, sandbars & inlet are a short boat ride away. Bring fishing poles!
Listing Agent
Capwell Group Real Estate Inc. Brokerage Phone: 772-341-2508 License #3271315
Home Details
Home Type
- Single Family
Est. Annual Taxes
- $25,615
Year Built
- Built in 1993
Lot Details
- 0.38 Acre Lot
- Home fronts a seawall
- South Facing Home
- Sprinkler System
Property Views
- River
- Pool
Home Design
- Traditional Architecture
- Frame Construction
- Metal Roof
- Concrete Siding
- Block Exterior
Interior Spaces
- 4,254 Sq Ft Home
- 2-Story Property
- Built-In Features
- High Ceiling
- Ceiling Fan
- French Doors
- Entrance Foyer
- Combination Kitchen and Dining Room
- Screened Porch
Kitchen
- Breakfast Area or Nook
- Breakfast Bar
- Built-In Oven
- Gas Range
- Microwave
- Dishwasher
- Kitchen Island
Flooring
- Carpet
- Ceramic Tile
Bedrooms and Bathrooms
- 5 Bedrooms
- Primary Bedroom on Main
- Split Bedroom Floorplan
- Walk-In Closet
- Dual Sinks
- Separate Shower
Laundry
- Dryer
- Washer
Home Security
- Security System Owned
- Hurricane or Storm Shutters
Parking
- 2 Car Attached Garage
- Garage Door Opener
Pool
- Screened Pool
- Concrete Pool
- Heated In Ground Pool
- Saltwater Pool
- Spa
- Fence Around Pool
Outdoor Features
- Property has ocean access
- River Access
- Boat Ramp
- Balcony
- Patio
- Outdoor Kitchen
Additional Homes
- Guest House
Utilities
- Zoned Heating and Cooling
- 220 Volts
- Gas Water Heater
- Cable TV Available
Community Details
Overview
- Property has a Home Owners Association
Recreation
- Boat Dock
- Pier or Dock
- Fishing
- Park
Map
Home Values in the Area
Average Home Value in this Area
Tax History
| Year | Tax Paid | Tax Assessment Tax Assessment Total Assessment is a certain percentage of the fair market value that is determined by local assessors to be the total taxable value of land and additions on the property. | Land | Improvement |
|---|---|---|---|---|
| 2024 | $24,342 | $1,572,865 | -- | -- |
| 2023 | $24,342 | $1,473,724 | $0 | $0 |
| 2022 | $23,534 | $1,430,800 | $0 | $0 |
| 2021 | $19,907 | $1,127,700 | $810,000 | $317,700 |
| 2020 | $10,890 | $647,162 | $0 | $0 |
| 2019 | $10,768 | $632,612 | $0 | $0 |
| 2018 | $10,501 | $620,817 | $0 | $0 |
| 2017 | $9,579 | $608,049 | $0 | $0 |
| 2016 | $9,741 | $595,543 | $0 | $0 |
| 2015 | -- | $591,403 | $0 | $0 |
| 2014 | -- | $586,709 | $0 | $0 |
Property History
| Date | Event | Price | Change | Sq Ft Price |
|---|---|---|---|---|
| 04/03/2025 04/03/25 | For Sale | $2,779,000 | +118.0% | $653 / Sq Ft |
| 11/30/2020 11/30/20 | Sold | $1,275,000 | -8.6% | $300 / Sq Ft |
| 10/31/2020 10/31/20 | Pending | -- | -- | -- |
| 06/10/2020 06/10/20 | For Sale | $1,395,000 | -- | $328 / Sq Ft |
Deed History
| Date | Type | Sale Price | Title Company |
|---|---|---|---|
| Warranty Deed | $1,275,000 | Attorney | |
| Warranty Deed | -- | None Available | |
| Deed | $400,000 | -- | |
| Deed | $100 | -- |
Mortgage History
| Date | Status | Loan Amount | Loan Type |
|---|---|---|---|
| Open | $1,020,000 | New Conventional |
Similar Homes in Palm City, FL
Source: Martin County REALTORS® of the Treasure Coast
MLS Number: M20049649
APN: 06-38-41-001-000-00030-4
- 77 SW Riverway Blvd
- 48 SW Riverway Blvd
- 58 SW Palm Cove Dr
- 24 SW Riverway Blvd
- 1709 SW Coxswain Place
- 166 SW Palm Cove Dr
- 1749 SW Coxswain Place
- 119 SW Hatteras Ct
- 1539 SW Albatross Way
- 254 SW Harbor View Dr
- 1360 SW Albatross Way
- 1979 SW Balata Terrace
- 1394 SW Seagull Way
- 2381 SW Carriage Hill Terrace Unit 201
- 1319 SW Dyer Point Rd
- 2119 SW Balata Terrace
- 1359 SW Dyer Point Rd
- 521 SW Marion Ct
- 2442 SW Island Creek Trail
- 1559 SW Dyer Point Rd
