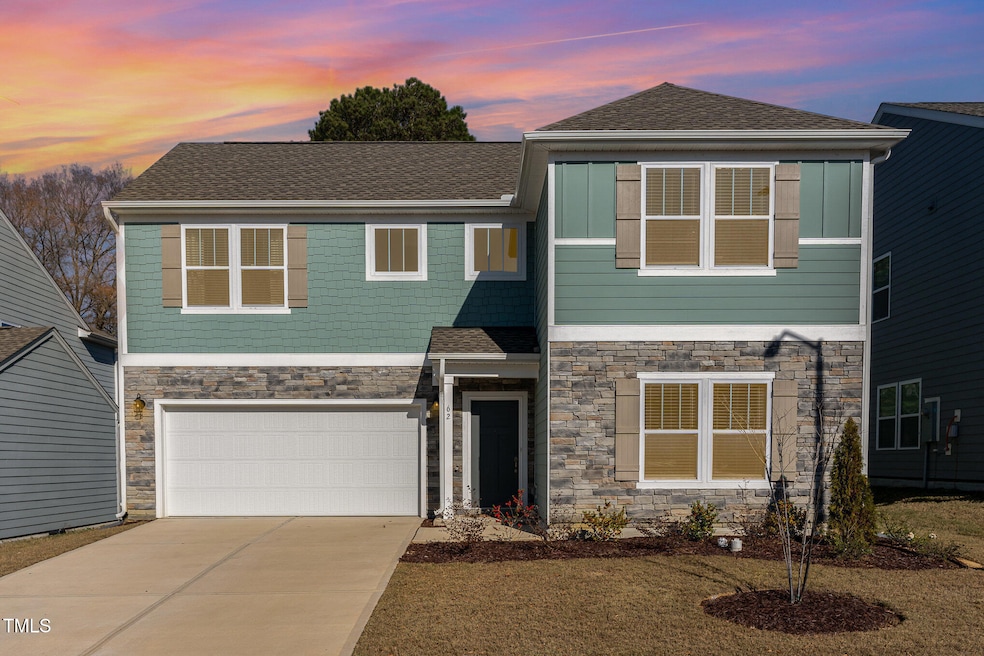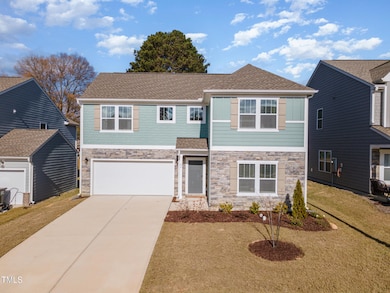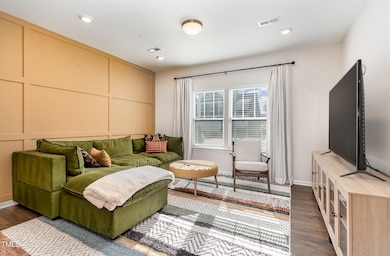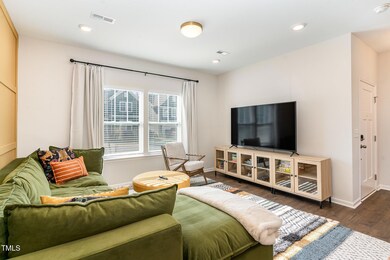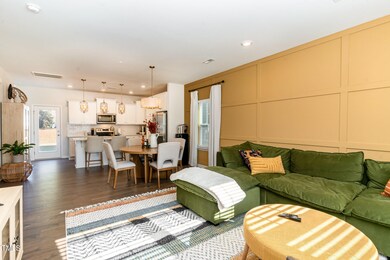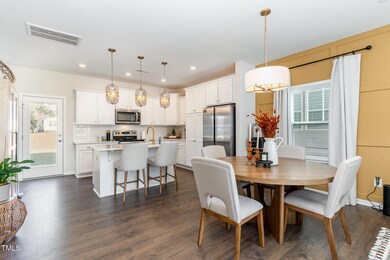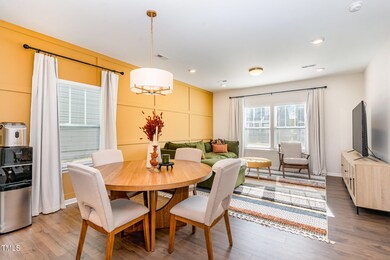
62 Tanglewood Place Angier, NC 27501
Estimated payment $2,193/month
Highlights
- Traditional Architecture
- Brick or Stone Mason
- Tankless Water Heater
- 2 Car Attached Garage
- Living Room
- Tile Flooring
About This Home
This charming, modern home boasts 3 bedrooms, 2.5 bathrooms, it is an amazing blend of comfort and style. Built in 2023, it still has that new construction feel! The property features contemporary finishes and thoughtful design elements throughout the home.
Nestled in a serene community in Harnett County, this home offers a spacious open floor plan, a chef's kitchen with tile backsplash, quartz counters, floor to ceiling cabinetry, and more! This home has an inviting living area perfect for entertaining. The primary suite is a true retreat, complete with a walk-in closet and boasts a luxury ensuite with garden tub featuring double vanities and modern fixtures.
Enjoy outdoor living with a cozy backyard and proximity to local amenities (15-20 minutes Fuquay- Varina's new Target and grand Community Center), schools, and parks. Whether you're seeking a peaceful retreat or a vibrant place to call home, this place has it all!
APPLIANCES CONVEY!
*SELLER CONCESSIONS NEGOTIABLE*
Home Details
Home Type
- Single Family
Est. Annual Taxes
- $2,979
Year Built
- Built in 2023
Lot Details
- 6,970 Sq Ft Lot
HOA Fees
- $63 Monthly HOA Fees
Parking
- 2 Car Attached Garage
- 2 Open Parking Spaces
Home Design
- Traditional Architecture
- Brick or Stone Mason
- Slab Foundation
- Shingle Roof
- Stone
Interior Spaces
- 1,646 Sq Ft Home
- 2-Story Property
- Living Room
- Dining Room
Kitchen
- Electric Range
- Microwave
- Plumbed For Ice Maker
- Dishwasher
Flooring
- Carpet
- Laminate
- Tile
- Vinyl
Bedrooms and Bathrooms
- 3 Bedrooms
Schools
- Angier Elementary School
- Harnett Central Middle School
- Harnett Central High School
Utilities
- Central Air
- Heat Pump System
- Tankless Water Heater
Community Details
- Association fees include road maintenance
- William Douglas Management Association, Phone Number (704) 347-8900
- Tanglewood Subdivision
Listing and Financial Details
- Assessor Parcel Number 04067420120001 06
Map
Home Values in the Area
Average Home Value in this Area
Tax History
| Year | Tax Paid | Tax Assessment Tax Assessment Total Assessment is a certain percentage of the fair market value that is determined by local assessors to be the total taxable value of land and additions on the property. | Land | Improvement |
|---|---|---|---|---|
| 2024 | $2,979 | $248,219 | $0 | $0 |
| 2023 | $574 | $49,650 | $0 | $0 |
| 2022 | $0 | $0 | $0 | $0 |
Property History
| Date | Event | Price | Change | Sq Ft Price |
|---|---|---|---|---|
| 04/10/2025 04/10/25 | Price Changed | $337,250 | -0.1% | $205 / Sq Ft |
| 03/16/2025 03/16/25 | For Sale | $337,500 | 0.0% | $205 / Sq Ft |
| 02/09/2025 02/09/25 | Off Market | $337,500 | -- | -- |
| 01/07/2025 01/07/25 | Price Changed | $337,500 | -0.7% | $205 / Sq Ft |
| 12/20/2024 12/20/24 | Price Changed | $340,000 | -1.4% | $207 / Sq Ft |
| 12/05/2024 12/05/24 | For Sale | $345,000 | -- | $210 / Sq Ft |
Deed History
| Date | Type | Sale Price | Title Company |
|---|---|---|---|
| Special Warranty Deed | $325,000 | Independence Title |
Mortgage History
| Date | Status | Loan Amount | Loan Type |
|---|---|---|---|
| Open | $319,014 | FHA |
Similar Homes in Angier, NC
Source: Doorify MLS
MLS Number: 10065969
APN: 04067420120001 06
- 125 Wynnridge Dr
- 263 Colby Ln
- 42 Hunter Fox Trail
- 235 Colby Ln
- 207 Colby Ln
- 0 Langdon Rd Unit 10065238
- 138 Alden Way
- 3158 Alden Way
- 2696 Alden Way
- By Appointment Only 5200 Old Stage Rd N
- By Appointment Only 5200 Old Stage Rd N
- By Appointment Only 5200 Old Stage Rd N
- By Appointment Only 5200 Old Stage Rd N
- By Appointment Only 5200 Old Stage Rd N
- By Appointment Only 5200 Old Stage Rd N
- By Appointment Only 5200 Old Stage Rd N
- By Appointment Only 5200 Old Stage Rd N
- By Appointment Only 5200 Old Stage Rd N
- 52 Roll Tide Ct
- 2914 Old Stage Rd N
