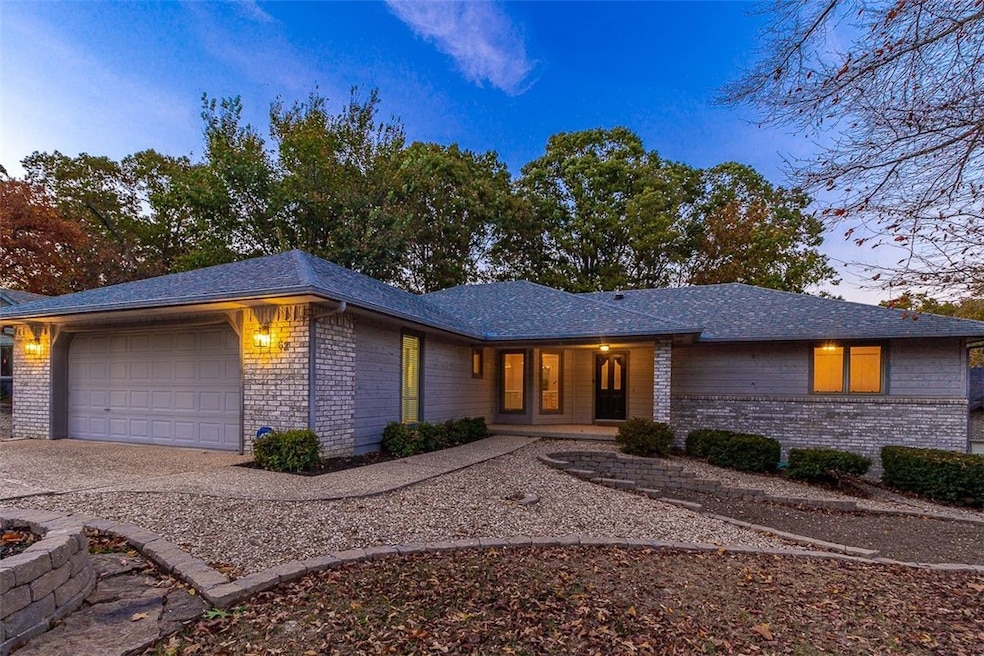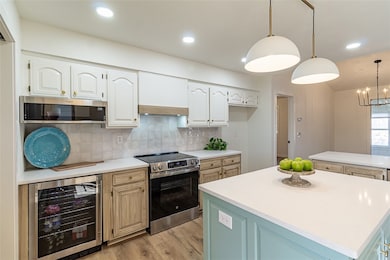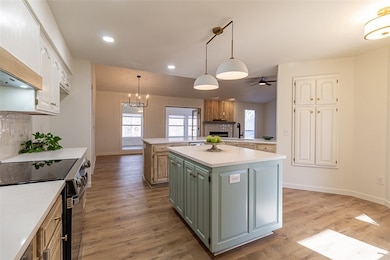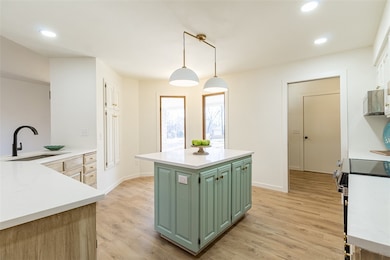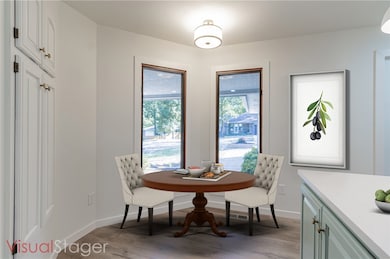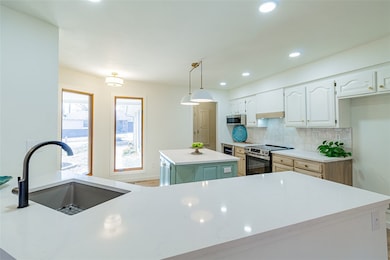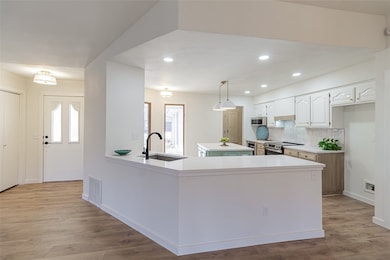
62 Walney Dr Bella Vista, AR 72715
Highlights
- Golf Course Community
- Fitness Center
- Deck
- Gravette Middle School Rated A-
- Clubhouse
- Traditional Architecture
About This Home
As of March 2025This stunning, move-in-ready home has been updated from top to bottom, featuring brand-new flooring, modern lighting, fresh paint, quartz countertops, new oven, microwave and dishwasher. Fantastic lot with no neighbors behind, you'll enjoy peace and privacy while taking in the beauty of nature right from your backyard. Adventure awaits just down the road with mountain bike trails and the breathtaking Lake Avalon. Bella Vista offers an incredible array of amenities, including multiple lakes, golf courses, tennis and pickleball courts, fitness centers, parks, scenic trails, and even disc golf—there’s something for everyone! Looking for extra space? Easily convert an additional 430 SqFt in the basement into livable space by extending HVAC—substantially increasing the home’s value. Call for your private showing. $5000 Preferred lender credit, ask for more details.
Last Agent to Sell the Property
Collier & Associates-Bentonville Branch Brokerage Phone: 479-274-8121 License #SA00079379

Home Details
Home Type
- Single Family
Est. Annual Taxes
- $997
Year Built
- Built in 1992
Lot Details
- 0.31 Acre Lot
- Picket Fence
- Back Yard Fenced
- Landscaped
- Corner Lot
- Level Lot
- Cleared Lot
HOA Fees
- $40 Monthly HOA Fees
Home Design
- Traditional Architecture
- Block Foundation
- Shingle Roof
- Architectural Shingle Roof
- Cedar
Interior Spaces
- 1,908 Sq Ft Home
- 2-Story Property
- Built-In Features
- Cathedral Ceiling
- Ceiling Fan
- Gas Log Fireplace
- Double Pane Windows
- Wood Frame Window
- Living Room with Fireplace
- Workshop
- Storage Room
- Washer and Dryer Hookup
- Laminate Flooring
- Fire and Smoke Detector
Kitchen
- Self-Cleaning Oven
- Electric Range
- Range Hood
- Microwave
- Dishwasher
- Quartz Countertops
- Disposal
Bedrooms and Bathrooms
- 3 Bedrooms
- Split Bedroom Floorplan
- Walk-In Closet
- 2 Full Bathrooms
Unfinished Basement
- Partial Basement
- Crawl Space
Parking
- 2 Car Attached Garage
- Garage Door Opener
- Driveway
Eco-Friendly Details
- ENERGY STAR Qualified Appliances
Outdoor Features
- Deck
- Porch
Utilities
- Central Heating and Cooling System
- Heat Pump System
- Propane
- Electric Water Heater
- Septic Tank
- Cable TV Available
Listing and Financial Details
- Legal Lot and Block 24 / 3
Community Details
Overview
- Association fees include management, common areas
- Bella Vista Poa
- Scarborough Sub Bvv Subdivision
Amenities
- Shops
- Clubhouse
Recreation
- Golf Course Community
- Tennis Courts
- Community Playground
- Fitness Center
- Community Pool
- Park
- Trails
Map
Home Values in the Area
Average Home Value in this Area
Property History
| Date | Event | Price | Change | Sq Ft Price |
|---|---|---|---|---|
| 03/13/2025 03/13/25 | Sold | $393,000 | -1.8% | $206 / Sq Ft |
| 03/05/2025 03/05/25 | Pending | -- | -- | -- |
| 02/14/2025 02/14/25 | For Sale | $400,000 | -- | $210 / Sq Ft |
Tax History
| Year | Tax Paid | Tax Assessment Tax Assessment Total Assessment is a certain percentage of the fair market value that is determined by local assessors to be the total taxable value of land and additions on the property. | Land | Improvement |
|---|---|---|---|---|
| 2024 | $1,438 | $66,227 | $1,600 | $64,627 |
| 2023 | $1,438 | $41,370 | $800 | $40,570 |
| 2022 | $1,148 | $41,370 | $800 | $40,570 |
| 2021 | $1,144 | $41,370 | $800 | $40,570 |
| 2020 | $1,150 | $29,160 | $600 | $28,560 |
| 2019 | $1,150 | $29,160 | $600 | $28,560 |
| 2018 | $1,175 | $29,160 | $600 | $28,560 |
| 2017 | $1,102 | $29,160 | $600 | $28,560 |
| 2016 | $1,088 | $29,160 | $600 | $28,560 |
| 2015 | $1,261 | $26,100 | $1,000 | $25,100 |
| 2014 | $911 | $26,100 | $1,000 | $25,100 |
Mortgage History
| Date | Status | Loan Amount | Loan Type |
|---|---|---|---|
| Previous Owner | $300,874 | Construction | |
| Previous Owner | $92,500 | New Conventional |
Deed History
| Date | Type | Sale Price | Title Company |
|---|---|---|---|
| Warranty Deed | $393,000 | Lenders Title Company | |
| Warranty Deed | $320,000 | Realty Title | |
| Warranty Deed | $133,000 | Pci Advanced Title Llc | |
| Deed | -- | -- | |
| Deed | -- | -- | |
| Warranty Deed | $5,000 | -- | |
| Deed | -- | -- | |
| Warranty Deed | -- | -- |
Similar Homes in Bella Vista, AR
Source: Northwest Arkansas Board of REALTORS®
MLS Number: 1298728
APN: 16-27649-000
- Lot 5 Walney Dr
- 68 Walney Dr
- 70 Walney Dr
- 1 Barrow Cir
- 13 Scarborough Ln
- 24 Scarborough Ln
- 3 Aycock Ln
- 2 Quantock Hills Ln
- 7 Quantock Hills Ln
- 16127 Robin Rd
- 10 Youngblood Ln
- 0 Hartlepool Dr
- 0 Exeter Ln
- Lot 3 Hartlepool Dr
- 10 Singleton Dr
- 5 Knighton Dr
- 0 Cullen Ln Stoneykirk Dr Unit 1299930
- TBD Cullen Hills Dr
- 1 Hartlepool Dr
- 0 Cullen Hills Dr
