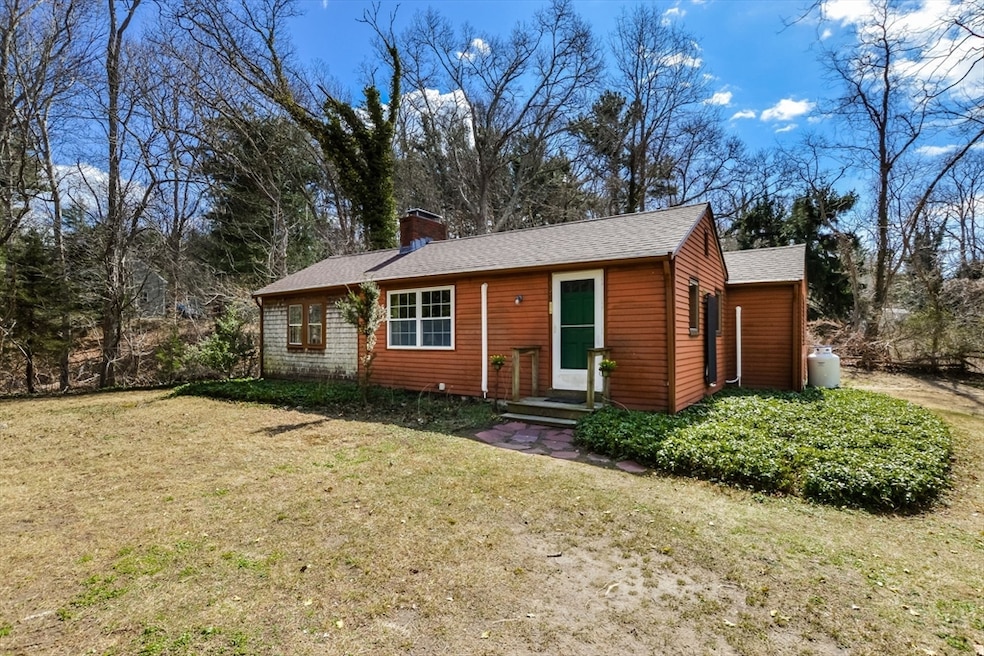
62 Wild Harbor Rd North Falmouth, MA 02556
North Falmouth NeighborhoodEstimated payment $4,410/month
Highlights
- Popular Property
- Greenhouse
- Wood Flooring
- North Falmouth Elementary School Rated A-
- Ranch Style House
- 1 Fireplace
About This Home
Quaint North Falmouth Village - close to Megansett Beach, Wild Harbor General Store, parking for the Shining Sea Bike Path - cherished as being a rural and friendly community yet close to the bridge and downtown Falmouth. This 1950s Ranch style home evokes the simpler lifestyle. An open living space features a center fireplace with wood stove for warmth, wood floors, dining area and kitchen. Both bedrooms have wood floors - one with vaulted ceiling and built-ins - one has a slider to the private back yard. A full bath is off the bonus room which is filled with natural light and offers multiple uses such as an artist studio, office, den. To delight the gardner, a greenhouse awaits. There are newer mini-split heat/ac units in each room. There is basement storage and a recently installed solar assisted hot water heater. New roof in 2023. A detached two car garage has second floor storage. Unwind here while enjoying Cape Cod year round or as an escape from the hustle and bustle.
Open House Schedule
-
Saturday, April 26, 202512:30 to 2:30 pm4/26/2025 12:30:00 PM +00:004/26/2025 2:30:00 PM +00:00Add to Calendar
Home Details
Home Type
- Single Family
Est. Annual Taxes
- $6,098
Year Built
- Built in 1951
Lot Details
- 0.46 Acre Lot
- Property fronts an easement
- Property is zoned RB
Parking
- 2 Car Detached Garage
- Parking Storage or Cabinetry
- Shared Driveway
- Unpaved Parking
- Open Parking
- Off-Street Parking
Home Design
- Ranch Style House
- Block Foundation
- Frame Construction
- Shingle Roof
Interior Spaces
- 980 Sq Ft Home
- 1 Fireplace
- Sliding Doors
- Dining Area
- Bonus Room
- Range
Flooring
- Wood
- Vinyl
Bedrooms and Bathrooms
- 2 Bedrooms
- 1 Full Bathroom
Laundry
- Dryer
- Washer
Basement
- Partial Basement
- Block Basement Construction
- Laundry in Basement
Eco-Friendly Details
- Solar Water Heater
Outdoor Features
- Bulkhead
- Greenhouse
Utilities
- Ductless Heating Or Cooling System
- Pellet Stove burns compressed wood to generate heat
- Electric Baseboard Heater
- Private Sewer
Community Details
- No Home Owners Association
Listing and Financial Details
- Legal Lot and Block 034A / 2
- Assessor Parcel Number 05 S:02 P:034A L:002,2299202
Map
Home Values in the Area
Average Home Value in this Area
Tax History
| Year | Tax Paid | Tax Assessment Tax Assessment Total Assessment is a certain percentage of the fair market value that is determined by local assessors to be the total taxable value of land and additions on the property. | Land | Improvement |
|---|---|---|---|---|
| 2024 | $2,860 | $455,400 | $247,800 | $207,600 |
| 2023 | $2,611 | $377,300 | $198,200 | $179,100 |
| 2022 | $2,622 | $325,700 | $172,100 | $153,600 |
| 2021 | $2,398 | $282,100 | $164,600 | $117,500 |
| 2020 | $2,294 | $267,100 | $149,600 | $117,500 |
| 2019 | $2,232 | $260,700 | $149,600 | $111,100 |
| 2018 | $2,231 | $255,300 | $149,600 | $105,700 |
| 2017 | $2,156 | $252,800 | $149,600 | $103,200 |
| 2016 | $2,116 | $252,800 | $149,600 | $103,200 |
| 2015 | $2,070 | $252,800 | $149,600 | $103,200 |
| 2014 | -- | $257,300 | $154,400 | $102,900 |
Property History
| Date | Event | Price | Change | Sq Ft Price |
|---|---|---|---|---|
| 03/30/2025 03/30/25 | For Sale | $699,000 | -- | $713 / Sq Ft |
Deed History
| Date | Type | Sale Price | Title Company |
|---|---|---|---|
| Quit Claim Deed | -- | None Available | |
| Quit Claim Deed | -- | None Available | |
| Deed | -- | -- | |
| Deed | -- | -- |
Mortgage History
| Date | Status | Loan Amount | Loan Type |
|---|---|---|---|
| Previous Owner | $825,000 | Reverse Mortgage Home Equity Conversion Mortgage | |
| Previous Owner | $387,000 | Adjustable Rate Mortgage/ARM |
Similar Homes in the area
Source: MLS Property Information Network (MLS PIN)
MLS Number: 73348766
APN: FALM-000005-000002-000034A-000002
- 106 Bay Rd
- 255 Old Main Rd Unit 1B
- 255 Old Main Rd Unit 2B
- 289 Old Main Rd
- 21 Longview Rd
- 0 N Falmouth Hwy
- 129 Dove Hill Rd
- 59 Silver Beach Ave
- 22 Riverway Ave
- 21 Tara Ln
- 103 Dove Hill Rd
- 93 Pebble Ln
- 248 N Falmouth Hwy
- 117 Silver Beach Ave
- 224 N Falmouth Hwy Unit 4
- 224 N Falmouth Hwy Unit 2
- 10 Aspen Ln






