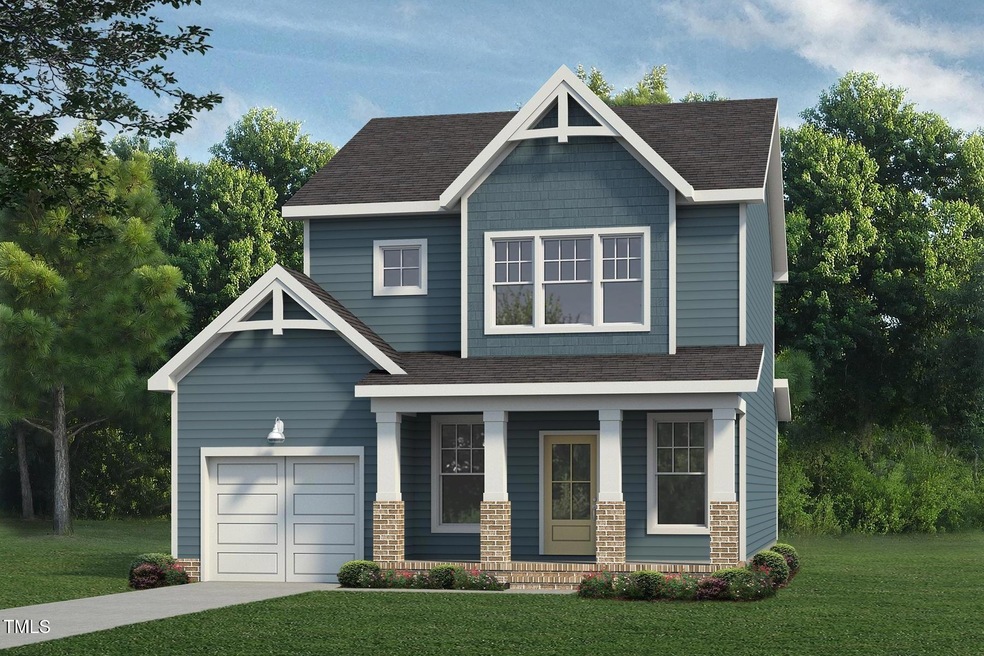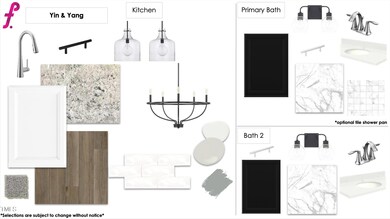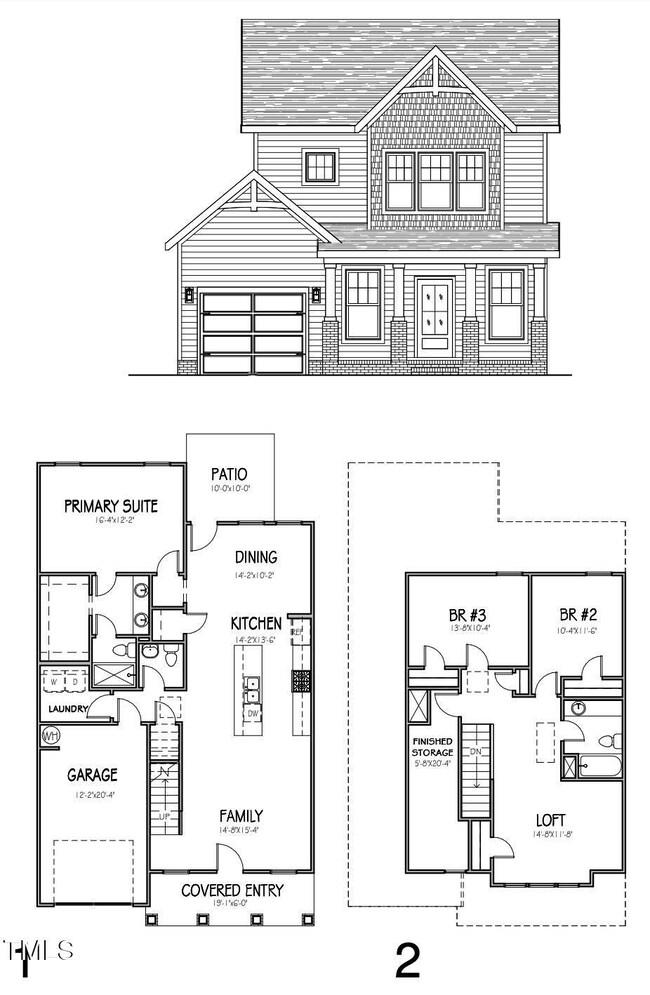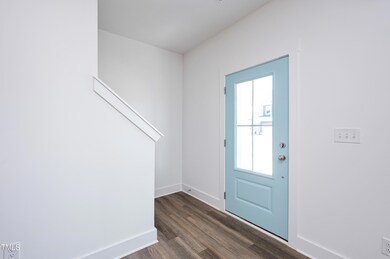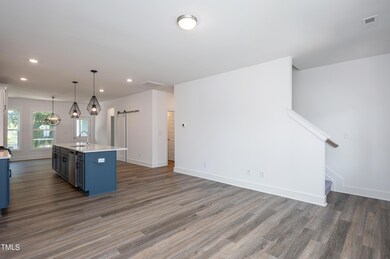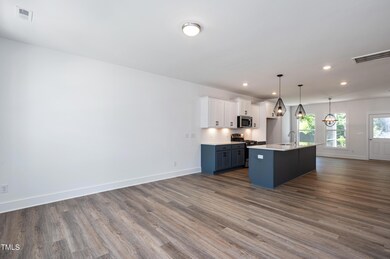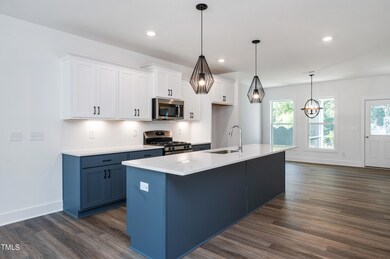
62 Windchime Ct Fuquay-Varina, NC 27526
Estimated payment $2,800/month
Highlights
- Fitness Center
- Open Floorplan
- Craftsman Architecture
- New Construction
- Eco Select Program
- Home Energy Rating Service (HERS) Rated Property
About This Home
Home available with 2025 closing on a highly desirable lot along a protected tree-line! Garman Homes introduces the Azalea! Aptly named after a brightly colored, deciduous flowering Southern shrub this home design offers delightful and vibrant open living spaces and a desirable first floor primary suite. A power-packed second floor has space for everyone without an ounce of unused space. Come take a tour and fall in love with all it has to offer in this incredible amenity rich community. Whether it's the Jr. olympic pool that catches your eye, the one of a kind Barn Style clubhouse, or the dog park for your four legged family member, moving to Serenity is the talk of the town. Embrace living colorfully in the Azalea.
Home Details
Home Type
- Single Family
Year Built
- Built in 2025 | New Construction
Lot Details
- 6,020 Sq Ft Lot
- Lot Dimensions are 43'x140'
- Cul-De-Sac
- Landscaped
- Back and Front Yard
HOA Fees
- $85 Monthly HOA Fees
Parking
- 1 Car Attached Garage
- Front Facing Garage
- Garage Door Opener
- 1 Open Parking Space
Home Design
- Home is estimated to be completed on 4/22/25
- Craftsman Architecture
- Slab Foundation
- Architectural Shingle Roof
- Low Volatile Organic Compounds (VOC) Products or Finishes
- Radiant Barrier
Interior Spaces
- 1,997 Sq Ft Home
- 2-Story Property
- Open Floorplan
- Smooth Ceilings
- High Ceiling
- Chandelier
- Living Room
- Dining Room
- Loft
Kitchen
- Free-Standing Gas Range
- Free-Standing Range
- Microwave
- Plumbed For Ice Maker
- Dishwasher
- Kitchen Island
- Granite Countertops
- Quartz Countertops
Flooring
- Carpet
- Tile
- Luxury Vinyl Tile
Bedrooms and Bathrooms
- 3 Bedrooms
- Primary Bedroom on Main
- Walk-In Closet
- Double Vanity
- Low Flow Plumbing Fixtures
Laundry
- Laundry Room
- Washer and Electric Dryer Hookup
Eco-Friendly Details
- Eco Select Program
- Home Energy Rating Service (HERS) Rated Property
- Energy-Efficient Thermostat
- No or Low VOC Paint or Finish
- Ventilation
Outdoor Features
- Rear Porch
Schools
- Northwest Harnett Elementary School
- Harnett Central Middle School
- Harnett County School District High School
Utilities
- Central Air
- Heating System Uses Natural Gas
- Electric Water Heater
Listing and Financial Details
- Home warranty included in the sale of the property
- Assessor Parcel Number 0645-93-7353.000
Community Details
Overview
- Ppm Association, Phone Number (855) 373-5722
- Built by Garman Homes
- Serenity Subdivision
Amenities
- Picnic Area
- Clubhouse
Recreation
- Community Playground
- Fitness Center
- Community Pool
- Dog Park
- Trails
Map
Home Values in the Area
Average Home Value in this Area
Property History
| Date | Event | Price | Change | Sq Ft Price |
|---|---|---|---|---|
| 01/17/2025 01/17/25 | Pending | -- | -- | -- |
| 11/15/2024 11/15/24 | For Sale | $419,640 | -- | $210 / Sq Ft |
Similar Homes in the area
Source: Doorify MLS
MLS Number: 10063551
- 88 Windchime Ct
- 77 Windchime Ct
- 85 Windchime Ct
- 97 Windchime Ct
- 105 Windchime Ct
- 105 Windchime Ct
- 314 Inspiration Way
- 509 Providence Springs Ln
- 63 Daybreak Way
- 313 Inspiration Way
- 270 Inspiration Way
- 217 Inspiration Way
- 0 Sneed Ln
- 183 Inspiration Way
- 165 Inspiration Way
- 347 Inspiration Way
- 27 Comfort Ct
- 166 Retreat Dr
- 34 Serendipity Dr
- 34 Serendipity Dr
