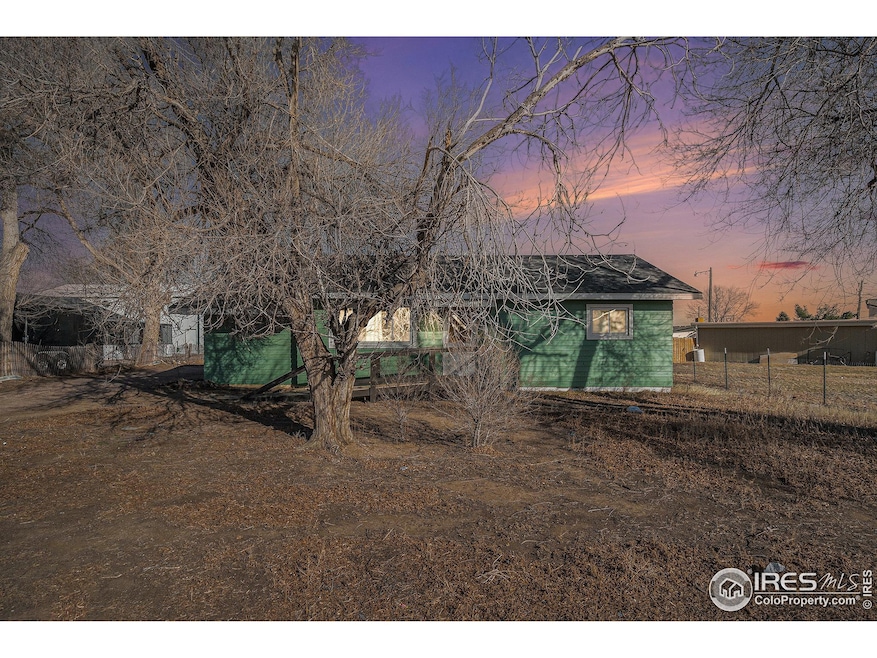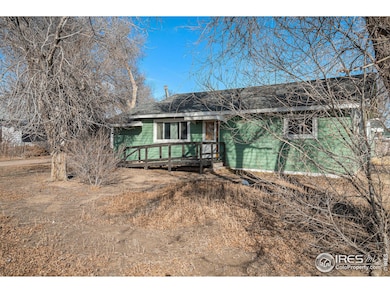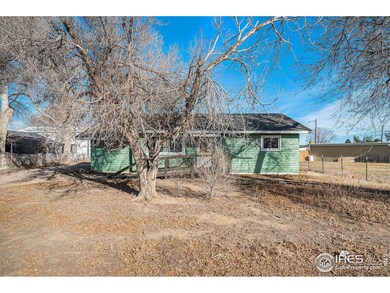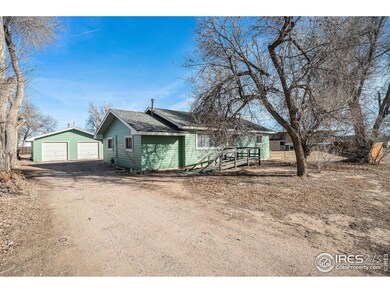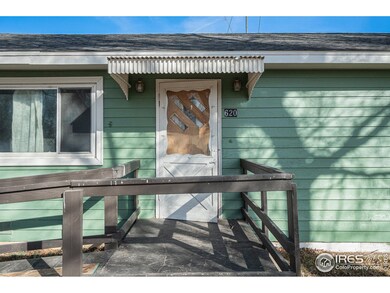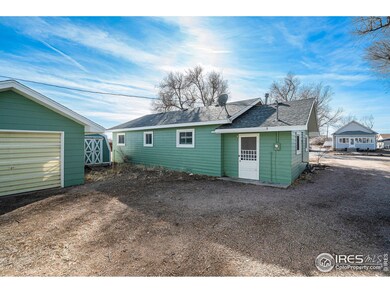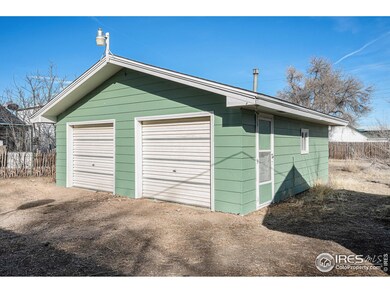
620 4th St Pierce, CO 80650
Estimated payment $1,795/month
Highlights
- Parking available for a boat
- 3 Car Detached Garage
- Partially Fenced Property
- No HOA
- Forced Air Heating System
- Carpet
About This Home
This property presents a remarkable opportunity for first-time homeowners or investors. While the interior requires updates such as new flooring and paint, the home's solid foundation includes a newer water heater, fully functional mechanical systems, and a roof replaced in 2012. Notably, the exterior has been recently painted, enhancing its curb appeal. The property is also handicap accessible, adding to its versatility.A standout feature is the expansive 10,500 sq. ft. lot, highlighted by two large shops-one measuring 14' x 24' and the other 24' x 24'-providing ample space for storage, hobbies, or a home workshop. With room for at least three vehicles, plus additional parking for RVs, trailers, or extra vehicles, this property is ideal for those needing extra outdoor space. A fenced-off garden area offers a perfect spot for growing your own vegetables or creating a serene outdoor retreat. Alley access adds extra convenience for parking and shop use.Ideally located in the heart of Pierce, this home is just a short walk to the elementary school and close to a park and local restaurants. The town offers small-town charm with upcoming developments, including new dining and shopping options, while still maintaining its peaceful, rural feel.This property is a true investment opportunity, ready for someone to unlock its full potential. Home is being sold as-is.
Home Details
Home Type
- Single Family
Est. Annual Taxes
- $770
Year Built
- Built in 1967
Lot Details
- 10,500 Sq Ft Lot
- Dirt Road
- Partially Fenced Property
Parking
- 3 Car Detached Garage
- Parking available for a boat
Home Design
- Wood Frame Construction
- Composition Roof
Interior Spaces
- 1,208 Sq Ft Home
- 1-Story Property
- Electric Oven or Range
Flooring
- Carpet
- Linoleum
Bedrooms and Bathrooms
- 2 Bedrooms
- 1 Full Bathroom
Schools
- Highland Elementary And Middle School
- Highland School
Utilities
- Forced Air Heating System
Community Details
- No Home Owners Association
- Spencer & Shafers Add Subdivision
Listing and Financial Details
- Assessor Parcel Number R1546386
Map
Home Values in the Area
Average Home Value in this Area
Tax History
| Year | Tax Paid | Tax Assessment Tax Assessment Total Assessment is a certain percentage of the fair market value that is determined by local assessors to be the total taxable value of land and additions on the property. | Land | Improvement |
|---|---|---|---|---|
| 2024 | $770 | $22,500 | $3,030 | $19,470 |
| 2023 | $770 | $22,710 | $3,050 | $19,660 |
| 2022 | $646 | $16,710 | $2,140 | $14,570 |
| 2021 | $1,163 | $17,180 | $2,200 | $14,980 |
| 2020 | $555 | $15,370 | $2,000 | $13,370 |
| 2019 | $584 | $15,370 | $2,000 | $13,370 |
| 2018 | $471 | $13,090 | $1,370 | $11,720 |
| 2017 | $472 | $13,090 | $1,370 | $11,720 |
| 2016 | $253 | $7,140 | $1,150 | $5,990 |
| 2015 | $254 | $7,140 | $1,150 | $5,990 |
| 2014 | $228 | $3,380 | $580 | $2,800 |
Property History
| Date | Event | Price | Change | Sq Ft Price |
|---|---|---|---|---|
| 03/02/2025 03/02/25 | For Sale | $310,000 | -- | $257 / Sq Ft |
Deed History
| Date | Type | Sale Price | Title Company |
|---|---|---|---|
| Quit Claim Deed | -- | None Listed On Document | |
| Deed Of Distribution | -- | None Available | |
| Quit Claim Deed | -- | None Available | |
| Personal Reps Deed | -- | None Listed On Document | |
| Quit Claim Deed | -- | -- | |
| Quit Claim Deed | -- | -- | |
| Deed | -- | -- |
Mortgage History
| Date | Status | Loan Amount | Loan Type |
|---|---|---|---|
| Previous Owner | $60,000 | New Conventional |
Similar Home in Pierce, CO
Source: IRES MLS
MLS Number: 1027457
APN: R0677086
- 103 W Main Ave
- 830 1st St Unit 31
- 339 E Park Ave
- 701 Carroll Ln
- 0 County Road 90
- 15575 County Road 90
- 0 County Road 88 3 4
- 42918 County Road 35
- 0 Wcr 92 Unit Lot G 996954
- 2345 County Road 35
- 16547 County Road 86
- 45148 County Road 33
- 17624 County Road 88
- 16244 County Road 94
- 46304 County Road 35
- 45881 County Road 35
- TBD County Road 29
- 0 Cr 86 Unit 1022392
- 0 Cr 86 Unit 1022391
- 0
