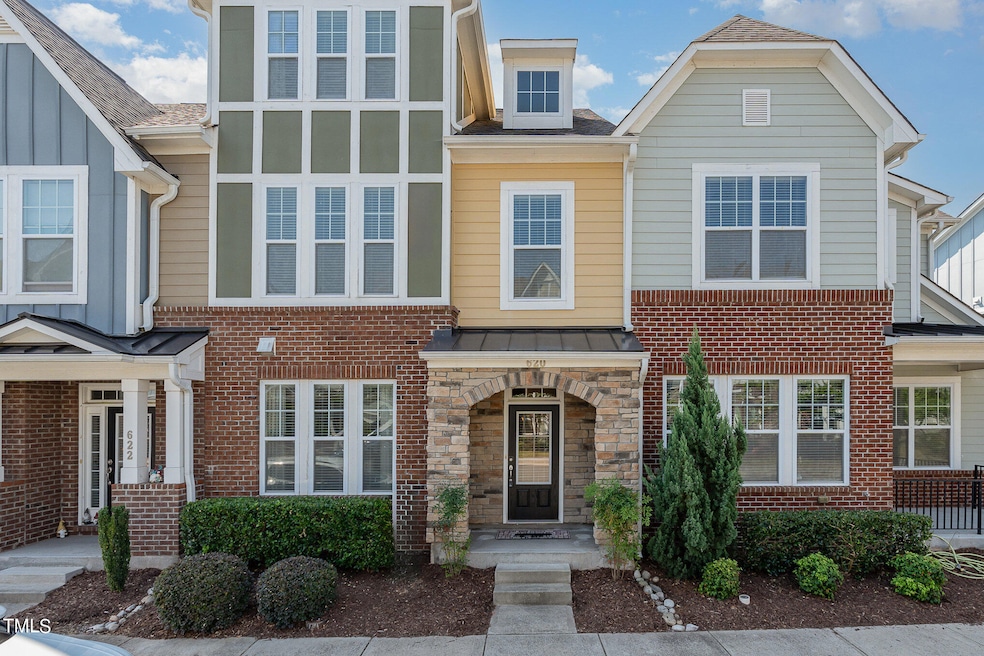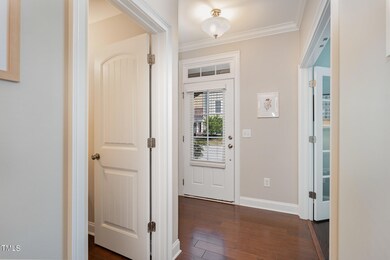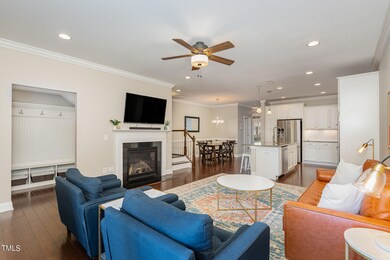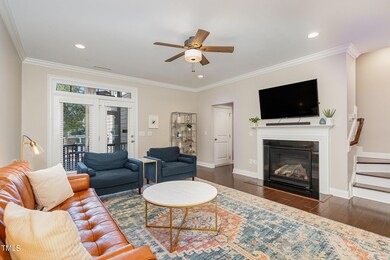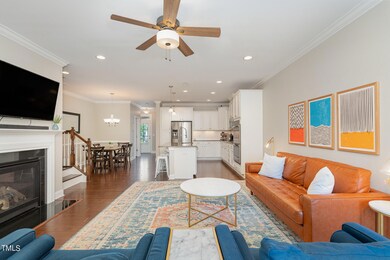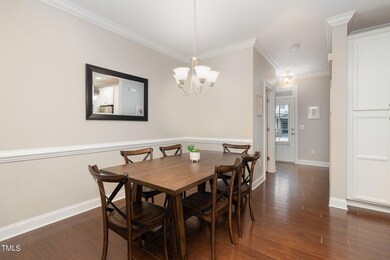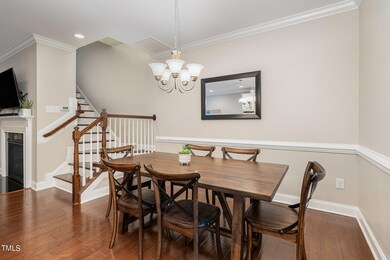
620 Balsam Fir Dr Cary, NC 27519
Amberly NeighborhoodHighlights
- Transitional Architecture
- Wood Flooring
- Mud Room
- Hortons Creek Elementary Rated A
- Bonus Room
- 4-minute walk to Amberly Neighborhood Playground
About This Home
As of October 2024Exquisite 3-Bedroom, 3.5-Bath Home with Versatile Bonus Room that could be 4th bedroom plus a First-Floor Office! Step into this beautifully appointed residence, where modern elegance meets functional living. Boasting an expansive open floor plan, this home features a chef's dream kitchen complete with a generous island, gleaming granite countertops, and top-of-the-line appliances—perfect for culinary enthusiasts and entertainers alike. The luxurious primary suite offers a spacious walk-in closet and an en-suite bath with a relaxing soaking tub, separate shower, and dual vanities. The versatile bonus room, complete with a full bath, can easily serve as an additional bedroom, guest suite, or a private retreat. With a first-floor office or playroom, this home provides ample space for work, play, and relaxation. Enjoy the convenience of a pool and clubhouse just steps away, as well as being minutes from charming shops and cozy cafés. This home truly offers the perfect blend of style, comfort, and convenience.
Townhouse Details
Home Type
- Townhome
Est. Annual Taxes
- $4,816
Year Built
- Built in 2016
Lot Details
- 2,178 Sq Ft Lot
HOA Fees
Parking
- 1 Car Attached Garage
- 1 Open Parking Space
Home Design
- Transitional Architecture
- Brick Exterior Construction
- Slab Foundation
- Shingle Roof
- Architectural Shingle Roof
- Asphalt Roof
Interior Spaces
- 2,739 Sq Ft Home
- 3-Story Property
- Gas Fireplace
- Mud Room
- Entrance Foyer
- Family Room
- Dining Room
- Home Office
- Bonus Room
- Laundry Room
Flooring
- Wood
- Carpet
- Ceramic Tile
Bedrooms and Bathrooms
- 4 Bedrooms
Schools
- Hortons Creek Elementary School
- Mills Park Middle School
- Panther Creek High School
Utilities
- Zoned Heating and Cooling
- Heating System Uses Natural Gas
Community Details
- Association fees include ground maintenance, maintenance structure
- Amberly Master Association, Phone Number (855) 373-5722
- Village Square Townhomes Association
- Amberly Subdivision
Listing and Financial Details
- Assessor Parcel Number 0725.02-77-1632.000
Map
Home Values in the Area
Average Home Value in this Area
Property History
| Date | Event | Price | Change | Sq Ft Price |
|---|---|---|---|---|
| 10/25/2024 10/25/24 | Sold | $540,000 | -1.8% | $197 / Sq Ft |
| 09/27/2024 09/27/24 | Pending | -- | -- | -- |
| 09/12/2024 09/12/24 | Price Changed | $549,900 | -1.8% | $201 / Sq Ft |
| 08/16/2024 08/16/24 | For Sale | $559,900 | -- | $204 / Sq Ft |
Tax History
| Year | Tax Paid | Tax Assessment Tax Assessment Total Assessment is a certain percentage of the fair market value that is determined by local assessors to be the total taxable value of land and additions on the property. | Land | Improvement |
|---|---|---|---|---|
| 2024 | $4,816 | $571,978 | $150,000 | $421,978 |
| 2023 | $3,814 | $378,630 | $60,000 | $318,630 |
| 2022 | $3,672 | $378,630 | $60,000 | $318,630 |
| 2021 | $3,598 | $378,630 | $60,000 | $318,630 |
| 2020 | $3,617 | $378,630 | $60,000 | $318,630 |
| 2019 | $3,429 | $318,396 | $48,000 | $270,396 |
| 2018 | $3,218 | $318,396 | $48,000 | $270,396 |
| 2017 | $3,093 | $48,000 | $48,000 | $0 |
| 2016 | $456 | $48,000 | $48,000 | $0 |
Mortgage History
| Date | Status | Loan Amount | Loan Type |
|---|---|---|---|
| Previous Owner | $353,000 | New Conventional | |
| Previous Owner | $354,000 | New Conventional | |
| Previous Owner | $354,350 | New Conventional | |
| Previous Owner | $325,050 | New Conventional |
Deed History
| Date | Type | Sale Price | Title Company |
|---|---|---|---|
| Warranty Deed | $540,000 | None Listed On Document | |
| Warranty Deed | $373,000 | None Available | |
| Warranty Deed | $361,500 | None Available |
Similar Homes in Cary, NC
Source: Doorify MLS
MLS Number: 10047443
APN: 0725.02-77-1632-000
- 627 Balsam Fir Dr
- 3924 Overcup Oak Ln
- 4026 Overcup Oak Ln
- 549 Balsam Fir Dr
- 3108 Bluff Oak Dr
- 4108 Overcup Oak Ln
- 4117 Bluff Oak Dr
- 603 Mountain Pine Dr
- 850 Bristol Bridge Dr
- 321 Weycroft Grant Dr
- 734 Hornchurch Loop
- 320 Easton Grey Loop
- 1824 Amberly Ledge Way
- 146 Skyros Loop
- 144 Sabiston Ct
- 136 Sabiston Ct
- 2227 Rocky Bay Ct
- 103 Woodland Ridge Ct
- 812 Gillinder Place
- 792 Eldridge Loop
