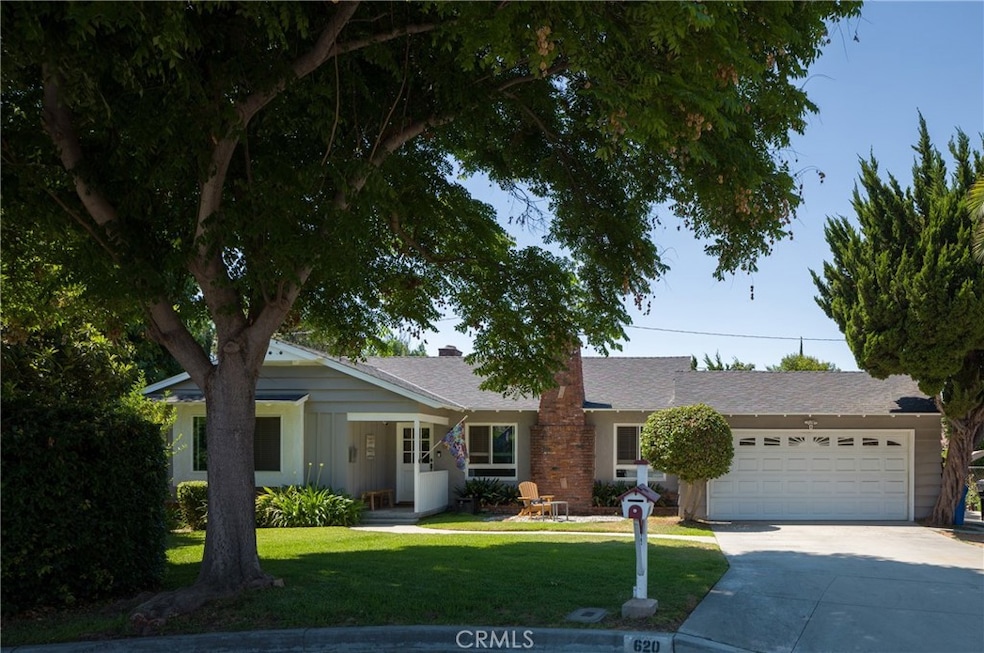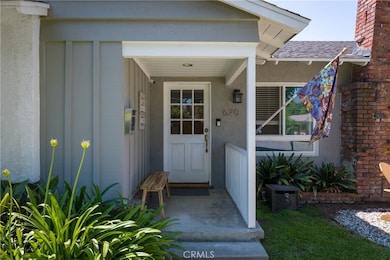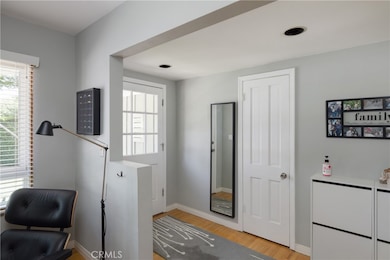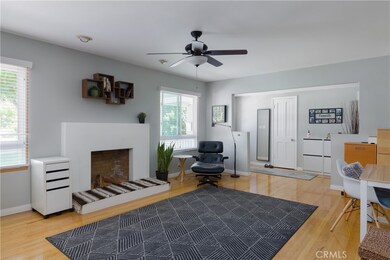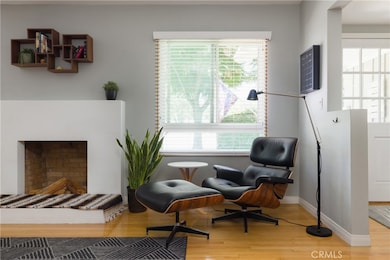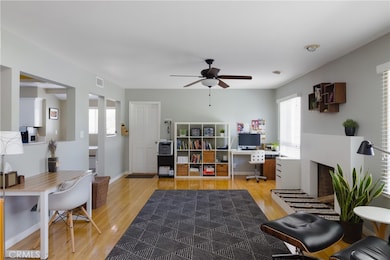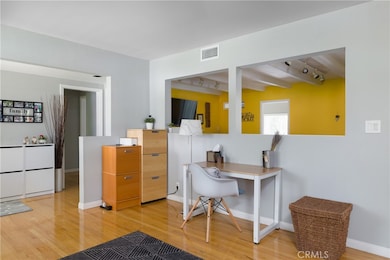620 Beverly Dr Arcadia, CA 91006
Highlights
- Mountain View
- Traditional Architecture
- Quartz Countertops
- Camino Grove Elementary School Rated A
- Wood Flooring
- 2-minute walk to Bicentennial Park
About This Home
LOVELY Mid Century Traditional Single Story 3 beds & 1.75 baths Arcadia home! Located in a quiet residential neighborhood cul-de-sac, this property has been lovingly updated by the current owners. Beautiful curb appeal, with a grassy front lawn shaded by a majestic mature tree & surrounded by a tall hedge, welcomes you. Step inside the front door into the Living/Dining area, with a fireplace, bathed in natural light. The cozy Family Room, just behind the Living/Dining area, is highlighted by its own fireplace and exposed beam ceiling. There are 2 generous sized Bedrooms which share a full Bathroom off the Living area and a converted 3rd Bedroom with a 3/4 Bathroom off the Family Room. The Eat-in kitchen with booth style dining nook blends into an updated Kitchen, which features Caesarstone counters & ample cabinet spaces. A Laundry area leads out to the sprawling yet private backyard for all your outdoor activities year round. A combination of wood flooring throughout Living/Dining/Family/Bedroom areas with tile flooring in 1 of the Bathrooms and Kitchen. Direct access from Living/Dining area to Garage, currently being used as a home gym, where you’ll find plenty of storage space. Other features include ceiling fans, recessed & track lights. Updates (done in 2017) include : newer roof & attic insulation, newer dual pane windows, newer AC condenser unit, updated kitchen, newer split AC unit in garage, converted 3rd bedroom & newer mantle and base for both fireplaces. Conveniently located & within minutes to highly acclaimed Arcadia schools, businesses, eateries, shopping, entertainment centers, parks and freeways. House will come unfurnished; refrigerator, washer & dryer are included. Tenants to pay for all utilities & gardening service. ~Welcome Home~
Home Details
Home Type
- Single Family
Est. Annual Taxes
- $12,678
Year Built
- Built in 1956
Lot Details
- 8,553 Sq Ft Lot
- Wood Fence
- Block Wall Fence
- Density is up to 1 Unit/Acre
- Property is zoned ARR1YY
Parking
- 2 Car Attached Garage
- 2 Open Parking Spaces
- Driveway
- On-Street Parking
Property Views
- Mountain
- Neighborhood
Home Design
- Traditional Architecture
- Raised Foundation
- Fire Rated Drywall
- Shingle Roof
- Composition Roof
- Pre-Cast Concrete Construction
- Stucco
Interior Spaces
- 1,656 Sq Ft Home
- 1-Story Property
- Built-In Features
- Ceiling Fan
- Recessed Lighting
- Track Lighting
- Double Pane Windows
- Panel Doors
- Living Room with Fireplace
- Dining Room with Fireplace
- L-Shaped Dining Room
Kitchen
- Breakfast Area or Nook
- Eat-In Kitchen
- Electric Cooktop
- Range Hood
- Dishwasher
- Quartz Countertops
Flooring
- Wood
- Tile
- Vinyl
Bedrooms and Bathrooms
- 3 Main Level Bedrooms
- Converted Bedroom
- Quartz Bathroom Countertops
- Bidet
- Dual Sinks
- Bathtub with Shower
- Walk-in Shower
Laundry
- Laundry Room
- Washer and Gas Dryer Hookup
Home Security
- Home Security System
- Fire and Smoke Detector
Schools
- Camino Grove Elementary School
- Dana Middle School
- Arcadia High School
Utilities
- Central Heating and Cooling System
- Vented Exhaust Fan
- Natural Gas Connected
- ENERGY STAR Qualified Water Heater
- Cable TV Available
Additional Features
- Covered patio or porch
- Suburban Location
Listing and Financial Details
- Security Deposit $8,000
- 12-Month Minimum Lease Term
- Available 4/17/25
- Tax Lot 4
- Tax Tract Number 22498
- Assessor Parcel Number 5791023004
Community Details
Overview
- No Home Owners Association
Pet Policy
- Call for details about the types of pets allowed
Map
Source: California Regional Multiple Listing Service (CRMLS)
MLS Number: CV25084350
APN: 5791-023-004
- 2112 S 6th Ave
- 511 E Live Oak Ave Unit 17
- 2649 Foss Ave
- 235 E Longden Ave
- 4382 Maple Ln
- 2331 S 2nd Ave
- 2223 S 2nd Ave
- 2431 S 2nd Ave
- 4357 Jasmine Ln
- 4341 Jasmine Ln
- 4284 Marigold Ln Unit 220
- 4276 Marigold Ln Unit 214
- 2814 Orchid Ct
- 4341 Maple Ln
- 5608 Marshburn Ave
- 4384 Lynd Ave
- 811 E Norman Ave
- 706 E Winnie Way
- 148 E Wistaria Ave
- 4393 Maple Ln
