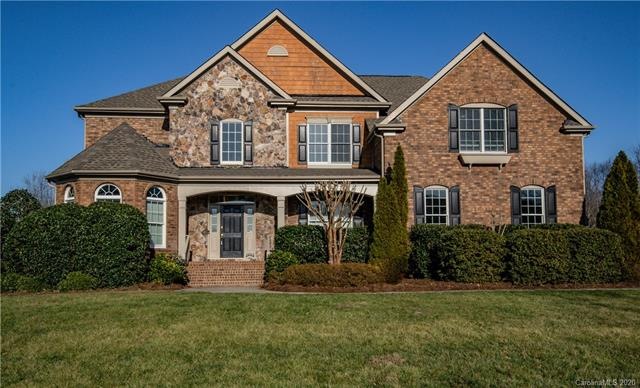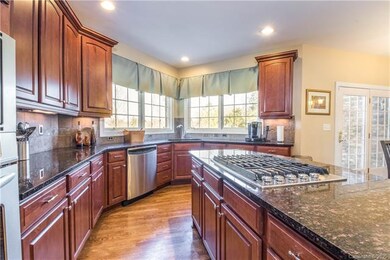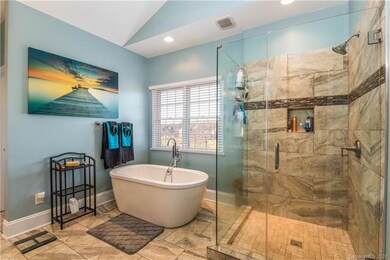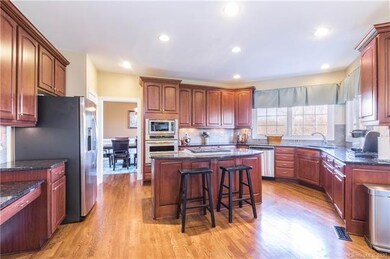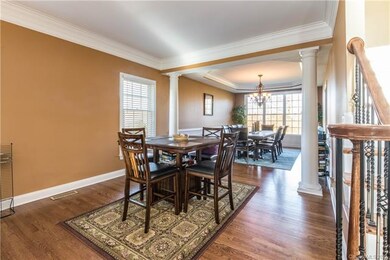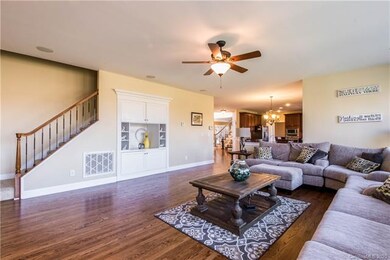
620 Briar Patch Terrace Waxhaw, NC 28173
Highlights
- Fitness Center
- Open Floorplan
- Private Lot
- Marvin Elementary School Rated A
- Clubhouse
- Traditional Architecture
About This Home
As of April 2025Location and Luxury! This 4 bedroom home sits on one of the best private lots in the cul-de-sac.Gourmet kitchen with large island, gas cooktop and lots of cabinet and counter space. Master suite offers two walk-in closets, sitting room, trey ceiling and a recently updated bathroom with seamless tiled shower. Two bedrooms upstairs share jack & jill bathroom and the fourth bedroom has its own separate full bath.. This home also comes complete with a full 4 car garage, and is zoned for the top-rated Marvin school district. Community offers basketball and tennis courts, pool with a lazy river and walking trails.
Home Details
Home Type
- Single Family
Year Built
- Built in 2005
Lot Details
- Private Lot
- Level Lot
- Irrigation
HOA Fees
- $153 Monthly HOA Fees
Parking
- 4
Home Design
- Traditional Architecture
- Stone Siding
Interior Spaces
- Open Floorplan
- Tray Ceiling
- Cathedral Ceiling
- Gas Log Fireplace
- Crawl Space
- Pull Down Stairs to Attic
- Oven
Flooring
- Wood
- Tile
Bedrooms and Bathrooms
- Walk-In Closet
- Garden Bath
Listing and Financial Details
- Assessor Parcel Number 06-222-195
Community Details
Overview
- Cusik Association
Amenities
- Clubhouse
Recreation
- Tennis Courts
- Recreation Facilities
- Community Playground
- Fitness Center
- Community Pool
- Trails
Map
Home Values in the Area
Average Home Value in this Area
Property History
| Date | Event | Price | Change | Sq Ft Price |
|---|---|---|---|---|
| 04/25/2025 04/25/25 | Sold | $1,431,000 | +6.0% | $321 / Sq Ft |
| 03/15/2025 03/15/25 | Pending | -- | -- | -- |
| 03/13/2025 03/13/25 | For Sale | $1,350,000 | +81.9% | $303 / Sq Ft |
| 02/28/2020 02/28/20 | Sold | $742,000 | -1.1% | $171 / Sq Ft |
| 01/25/2020 01/25/20 | Pending | -- | -- | -- |
| 01/23/2020 01/23/20 | For Sale | $750,000 | 0.0% | $172 / Sq Ft |
| 05/09/2017 05/09/17 | Rented | $3,800 | 0.0% | -- |
| 05/03/2017 05/03/17 | Under Contract | -- | -- | -- |
| 03/29/2017 03/29/17 | For Rent | $3,800 | -- | -- |
Tax History
| Year | Tax Paid | Tax Assessment Tax Assessment Total Assessment is a certain percentage of the fair market value that is determined by local assessors to be the total taxable value of land and additions on the property. | Land | Improvement |
|---|---|---|---|---|
| 2024 | $5,651 | $763,000 | $145,200 | $617,800 |
| 2023 | $5,480 | $763,000 | $145,200 | $617,800 |
| 2022 | $5,474 | $763,000 | $145,200 | $617,800 |
| 2021 | $5,228 | $755,300 | $145,200 | $610,100 |
| 2020 | $4,998 | $649,000 | $105,000 | $544,000 |
| 2019 | $5,298 | $649,000 | $105,000 | $544,000 |
| 2018 | $4,973 | $649,000 | $105,000 | $544,000 |
| 2017 | $5,583 | $649,000 | $105,000 | $544,000 |
| 2016 | $5,489 | $649,000 | $105,000 | $544,000 |
| 2015 | $5,223 | $649,000 | $105,000 | $544,000 |
| 2014 | $4,312 | $639,030 | $100,000 | $539,030 |
Mortgage History
| Date | Status | Loan Amount | Loan Type |
|---|---|---|---|
| Open | $742,000 | New Conventional | |
| Previous Owner | $100,000 | Credit Line Revolving | |
| Previous Owner | $417,000 | New Conventional | |
| Previous Owner | $417,000 | Unknown | |
| Previous Owner | $417,000 | Purchase Money Mortgage | |
| Previous Owner | $465,750 | Fannie Mae Freddie Mac | |
| Closed | $58,200 | No Value Available |
Deed History
| Date | Type | Sale Price | Title Company |
|---|---|---|---|
| Warranty Deed | $742,000 | None Available | |
| Warranty Deed | $585,000 | None Available | |
| Special Warranty Deed | $582,500 | -- |
Similar Homes in Waxhaw, NC
Source: Canopy MLS (Canopy Realtor® Association)
MLS Number: CAR3585286
APN: 06-222-195
- 3012 Wheatfield Dr
- 1108 Piper Meadows Dr Unit 52
- 1023 Piper Meadows Dr Unit 5
- 9803 Tree Canopy Rd
- 9422 Ridgeforest Dr
- 9703 Cotton Stand Rd
- 8201 Tonawanda Dr
- 16919 Hedgerow Park Rd
- 9636 Cotton Stand Rd
- 104 Kentmore Dr
- 516 White Tail Terrace
- 9217 Rock Water Ct
- 8432 Newton Ln
- 8513 Garden View Dr
- 1041 Maxwell Ct Unit 9
- 9423 Belmont Ln
- 500 Clear Wood Ct
- 1057 Maxwell Ct Unit 13
- 9514 Wheatfield Rd
- LOT 1 Maxwell Ct
