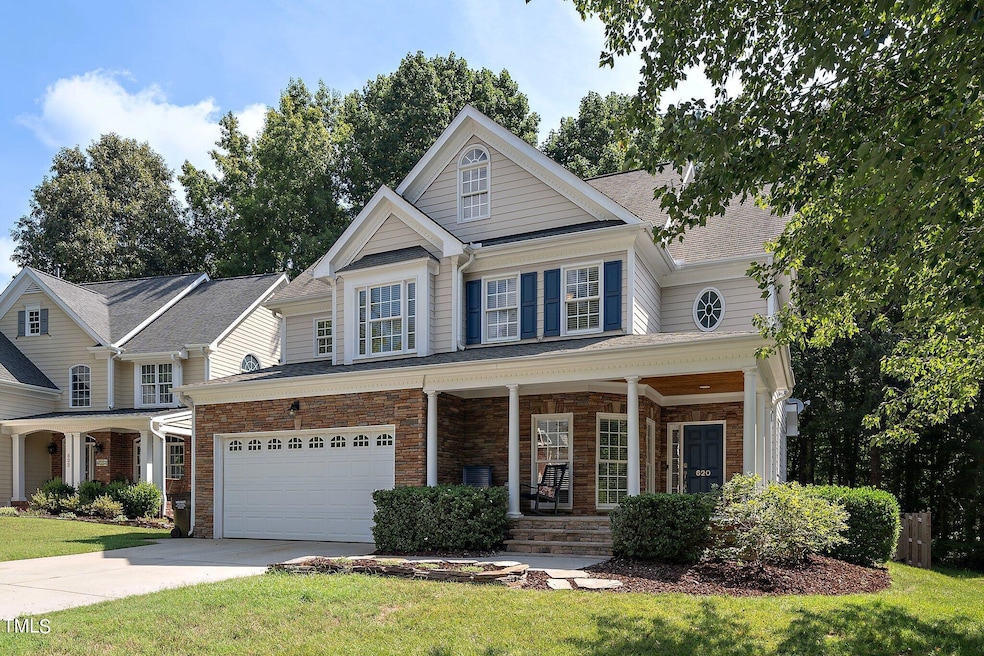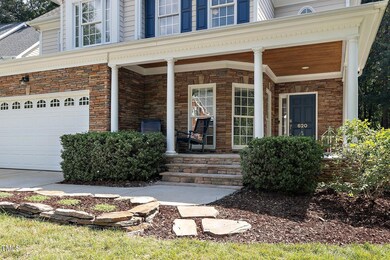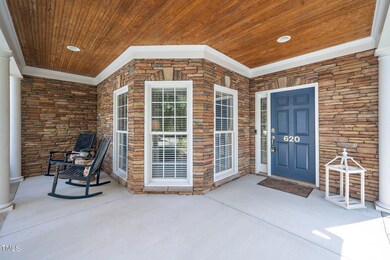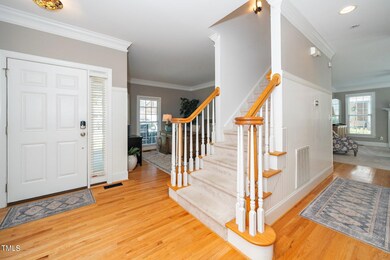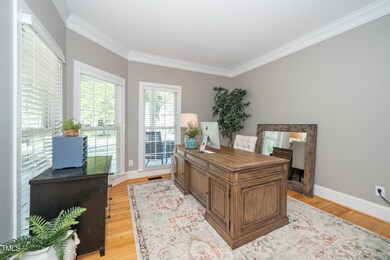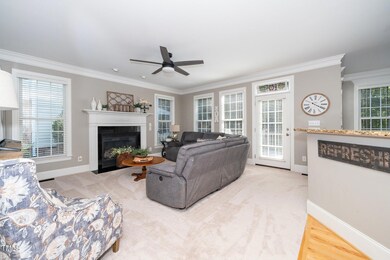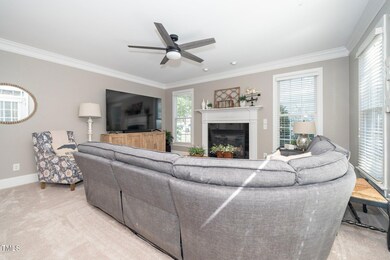
620 Continental Dr Durham, NC 27712
Country Club Heights NeighborhoodHighlights
- Transitional Architecture
- Whirlpool Bathtub
- Granite Countertops
- Wood Flooring
- Finished Attic
- Covered patio or porch
About This Home
As of September 2024BRAND NEW 2nd FLR HVAC! Beautiful 4 bdrm, 2 1/2 bth home! Stunning curb appeal! Welcoming, rocking chair front porch with new stone steps! The kitchen boasts modern subway tile backsplash, granite countertops, a breakfast bar, under-cabinet lighting & breakfast room with built in banquette for add'l seating. Large dining room and office space/formal living rm. This custom home offers quality & spectacular details as well as character! Hardwood flrs in formal areas, kitchen & breakfast room, oversized FP with gas logs & cultured stone exterior. New carpet in the living room! Large owners suite w/walk-in closet, granite countertops, maple cabinetry, soaking tub and shower, conveniently connected to the laundry room!
Great sized secondary bedrooms! Don't miss the spacious walk up attic for endless possibilities! Trex deck overlooking your private, fenced in back yard. 3rd flr attic finished, no permit on file.
Home Details
Home Type
- Single Family
Est. Annual Taxes
- $3,561
Year Built
- Built in 2005 | Remodeled
Lot Details
- 10,454 Sq Ft Lot
- Landscaped with Trees
- Back Yard Fenced and Front Yard
HOA Fees
- $32 Monthly HOA Fees
Parking
- 2 Car Attached Garage
- 2 Open Parking Spaces
Home Design
- Transitional Architecture
- Brick or Stone Mason
- Shingle Roof
- Stone
Interior Spaces
- 2,344 Sq Ft Home
- 3-Story Property
- Ceiling Fan
- Gas Fireplace
- Entrance Foyer
- Family Room with Fireplace
Kitchen
- Eat-In Kitchen
- Breakfast Bar
- Self-Cleaning Oven
- Gas Range
- Microwave
- Granite Countertops
- Disposal
Flooring
- Wood
- Carpet
- Tile
Bedrooms and Bathrooms
- 4 Bedrooms
- Walk-In Closet
- Double Vanity
- Whirlpool Bathtub
- Separate Shower in Primary Bathroom
- Bathtub with Shower
Laundry
- Laundry Room
- Laundry on upper level
Attic
- Permanent Attic Stairs
- Finished Attic
Schools
- Easley Elementary School
- Carrington Middle School
- Riverside High School
Utilities
- Ductless Heating Or Cooling System
- Forced Air Zoned Cooling and Heating System
- Heat Pump System
- Vented Exhaust Fan
- Natural Gas Connected
- Gas Water Heater
- High Speed Internet
- Cable TV Available
Additional Features
- Covered patio or porch
- Property is near a golf course
Listing and Financial Details
- Assessor Parcel Number 0804-75-6064
Community Details
Overview
- Association fees include ground maintenance
- Cas Association, Phone Number (910) 295-3791
- Built by Trellis Homes
- Country Club Heights Subdivision
Security
- Resident Manager or Management On Site
Map
Home Values in the Area
Average Home Value in this Area
Property History
| Date | Event | Price | Change | Sq Ft Price |
|---|---|---|---|---|
| 09/16/2024 09/16/24 | Sold | $562,219 | -0.5% | $240 / Sq Ft |
| 08/16/2024 08/16/24 | Pending | -- | -- | -- |
| 08/13/2024 08/13/24 | Price Changed | $565,000 | -1.7% | $241 / Sq Ft |
| 07/31/2024 07/31/24 | Price Changed | $575,000 | -2.5% | $245 / Sq Ft |
| 07/18/2024 07/18/24 | For Sale | $589,900 | +0.8% | $252 / Sq Ft |
| 12/14/2023 12/14/23 | Off Market | $585,000 | -- | -- |
| 07/12/2023 07/12/23 | Sold | $585,000 | +3.5% | $213 / Sq Ft |
| 05/27/2023 05/27/23 | Pending | -- | -- | -- |
| 05/18/2023 05/18/23 | For Sale | $565,000 | -- | $206 / Sq Ft |
Tax History
| Year | Tax Paid | Tax Assessment Tax Assessment Total Assessment is a certain percentage of the fair market value that is determined by local assessors to be the total taxable value of land and additions on the property. | Land | Improvement |
|---|---|---|---|---|
| 2024 | $4,109 | $294,594 | $43,330 | $251,264 |
| 2023 | $3,859 | $294,594 | $43,330 | $251,264 |
| 2022 | $3,771 | $294,594 | $43,330 | $251,264 |
| 2021 | $3,753 | $294,594 | $43,330 | $251,264 |
| 2020 | $3,664 | $294,594 | $43,330 | $251,264 |
| 2019 | $3,664 | $294,594 | $43,330 | $251,264 |
| 2018 | $3,530 | $260,200 | $43,330 | $216,870 |
| 2017 | $3,504 | $260,200 | $43,330 | $216,870 |
| 2016 | $3,385 | $260,200 | $43,330 | $216,870 |
| 2015 | $4,032 | $291,246 | $47,871 | $243,375 |
| 2014 | $4,032 | $291,246 | $47,871 | $243,375 |
Mortgage History
| Date | Status | Loan Amount | Loan Type |
|---|---|---|---|
| Open | $449,419 | New Conventional | |
| Previous Owner | $285,000 | New Conventional | |
| Previous Owner | $342,000 | New Conventional | |
| Previous Owner | $295,548 | FHA | |
| Previous Owner | $223,870 | New Conventional | |
| Previous Owner | $232,800 | Purchase Money Mortgage | |
| Previous Owner | $238,300 | Purchase Money Mortgage | |
| Previous Owner | $51,500 | Purchase Money Mortgage |
Deed History
| Date | Type | Sale Price | Title Company |
|---|---|---|---|
| Warranty Deed | $562,500 | None Listed On Document | |
| Warranty Deed | $585,000 | None Listed On Document | |
| Warranty Deed | $342,000 | None Available | |
| Warranty Deed | $311,000 | -- | |
| Warranty Deed | $291,000 | None Available | |
| Warranty Deed | $298,000 | None Available | |
| Warranty Deed | $257,500 | -- |
Similar Homes in Durham, NC
Source: Doorify MLS
MLS Number: 10042066
APN: 196194
- 704 Voyager Place
- 1310 Country Club Dr
- 2004 Stepping Stone Ln Unit 165
- 2020 Stepping Stone Ln Unit 161
- 2100 Stepping Stone Ln Unit 160
- 119 November Dr
- 111 November Dr
- 109 November Dr
- 5743 Craig Rd
- 6 Sibling Pine Dr
- 2222 Umstead Rd
- 202 Brook Ln
- 2418 Mont Haven Dr
- 6208 Craig Rd
- 149 Baldwin Dr
- 5315 Cole Mill Rd
- 115 Perth Place
- 4000 Forrestdale Dr
- 5802 Lillie Dr
- 216 Jefferson Dr
