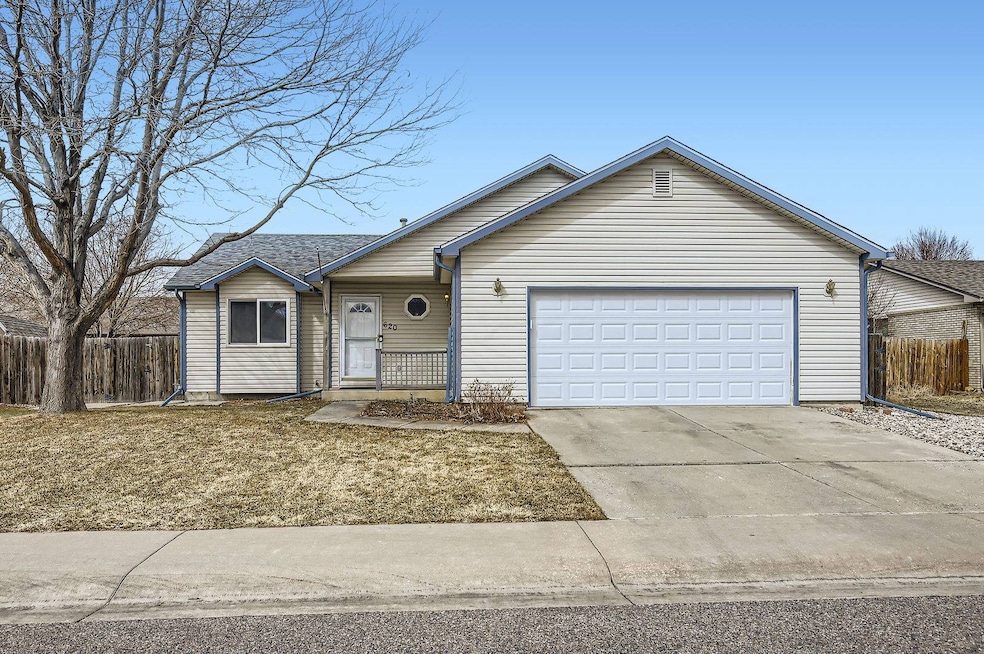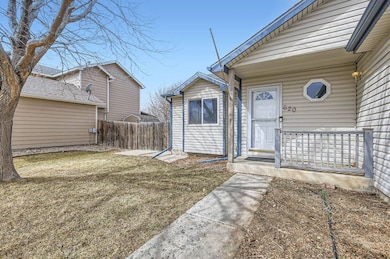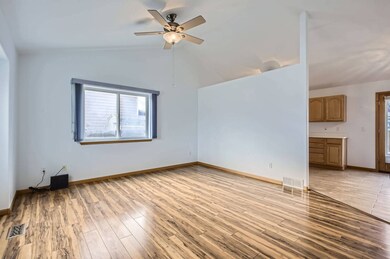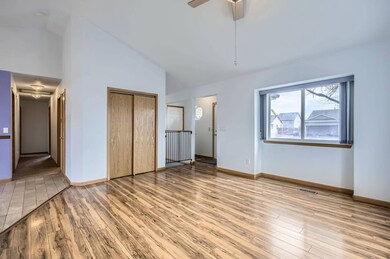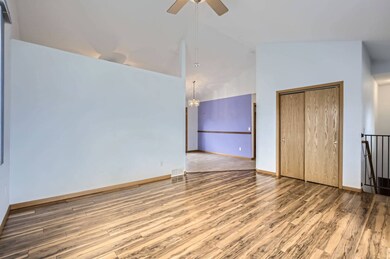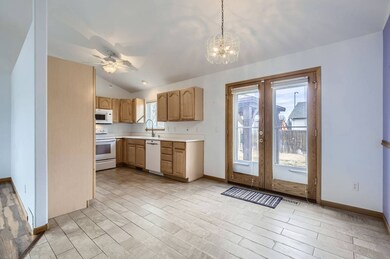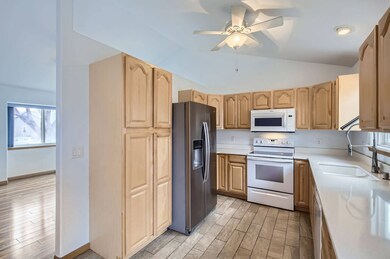
620 Cornerstone Dr Windsor, CO 80550
Estimated payment $2,683/month
Highlights
- Covered patio or porch
- 2 Car Attached Garage
- Tile Flooring
- Galley Kitchen
- Landscaped with Trees
- Forced Air Heating and Cooling System
About This Home
Welcome to 620 Cornerstone Drive, a beautifully maintained 3-bedroom, 2-bathroom home in the heart of Windsor. This inviting home welcomes you in with vaulted ceilings and a bright and open living and dining area you will love coming home to. The kitchen has plenty of cabinet and counter space along with a new stainless refrigerator. Down the hall you'll find the first bathroom followed by two spacious rooms that are perfect for the family, guests or an office space and lastly, the primary bedroom with ensuite bathroom. A large unfinished basement ready for your personal touch rounds out the interior. Outside, the fully fenced backyard, complete with a dog run, RV storage, and patio with two new gazebos, offers endless enjoyment. Additional updates include laminate flooring in the living room, tile flooring in the kitchen and dining room as well as both bathrooms, and brand new carpet in all bedrooms. There is no HOA and this home is just minutes from downtown Windsor, where you'll find charming local shops and restaurants. There is also easy access to parks, Windsor Lake, and miles of scenic walking and biking trails. Don't miss this opportunity to own a fantastic home in this great community!
Home Details
Home Type
- Single Family
Est. Annual Taxes
- $2,128
Year Built
- Built in 1995 | Remodeled in 2008
Lot Details
- 7,000 Sq Ft Lot
- Fenced
- Sprinkler System
- Landscaped with Trees
Parking
- 2 Car Attached Garage
- Driveway
Home Design
- Asphalt Roof
- Vinyl Siding
Interior Spaces
- 1,146 Sq Ft Home
- 1-Story Property
- Family Room
- Dining Room
- Unfinished Basement
- Basement Fills Entire Space Under The House
- Alarm System
Kitchen
- Galley Kitchen
- Oven
- Microwave
- Dishwasher
- Disposal
Flooring
- Carpet
- Laminate
- Tile
Bedrooms and Bathrooms
- 3 Bedrooms
- 2 Full Bathrooms
Laundry
- Dryer
- Washer
Outdoor Features
- Covered patio or porch
Utilities
- Forced Air Heating and Cooling System
- Water Heater
Map
Home Values in the Area
Average Home Value in this Area
Tax History
| Year | Tax Paid | Tax Assessment Tax Assessment Total Assessment is a certain percentage of the fair market value that is determined by local assessors to be the total taxable value of land and additions on the property. | Land | Improvement |
|---|---|---|---|---|
| 2024 | $2,128 | $27,870 | $4,690 | $23,180 |
| 2023 | $2,128 | $28,150 | $4,740 | $23,410 |
| 2022 | $2,093 | $21,470 | $4,450 | $17,020 |
| 2021 | $1,951 | $22,090 | $4,580 | $17,510 |
| 2020 | $1,830 | $21,120 | $3,930 | $17,190 |
| 2019 | $1,814 | $21,120 | $3,930 | $17,190 |
| 2018 | $1,580 | $17,410 | $2,520 | $14,890 |
| 2017 | $1,672 | $17,410 | $2,520 | $14,890 |
| 2016 | $1,461 | $15,370 | $2,230 | $13,140 |
| 2015 | $1,360 | $15,370 | $2,230 | $13,140 |
| 2014 | $1,367 | $14,490 | $2,550 | $11,940 |
Property History
| Date | Event | Price | Change | Sq Ft Price |
|---|---|---|---|---|
| 03/30/2025 03/30/25 | Pending | -- | -- | -- |
| 03/14/2025 03/14/25 | For Sale | $449,900 | -- | $393 / Sq Ft |
Deed History
| Date | Type | Sale Price | Title Company |
|---|---|---|---|
| Deed | $107,500 | -- | |
| Deed | $24,200 | -- | |
| Deed | -- | -- | |
| Deed | $100,000 | -- | |
| Deed | -- | -- |
Mortgage History
| Date | Status | Loan Amount | Loan Type |
|---|---|---|---|
| Closed | $0 | New Conventional | |
| Open | $210,200 | New Conventional | |
| Closed | $213,250 | New Conventional | |
| Closed | $185,000 | New Conventional | |
| Closed | $145,600 | New Conventional | |
| Closed | $27,892 | New Conventional | |
| Closed | $134,004 | FHA | |
| Closed | $55,166 | Unknown | |
| Closed | $49,600 | Unknown | |
| Closed | $42,975 | Unknown | |
| Closed | $93,500 | Fannie Mae Freddie Mac | |
| Closed | $30,000 | Unknown | |
| Closed | $26,679 | Unknown | |
| Closed | $15,000 | Unknown | |
| Closed | $9,842 | Unknown |
Similar Homes in Windsor, CO
Source: My State MLS
MLS Number: 11450360
APN: R0242995
- 620 Cornerstone Dr
- 1054 Kendalbrook Dr
- 902 Maplebrook Dr
- 713 Columbine Dr
- 772 Lilac Dr
- 800 2nd St
- 221 Chestnut St Unit 3
- 707 3rd St
- 39370 County Road 19
- 116 Walnut St
- 35946 Colorado 257
- 318 Chestnut St
- 101 Main St
- 124 Beacon Way
- 1288 Lake Cir Unit 12A
- 6463 Colorado 392
- 135 Beacon Way
- 1101 Glacier Ct
- 161 Beacon Way
- 304 Hemlock Dr
