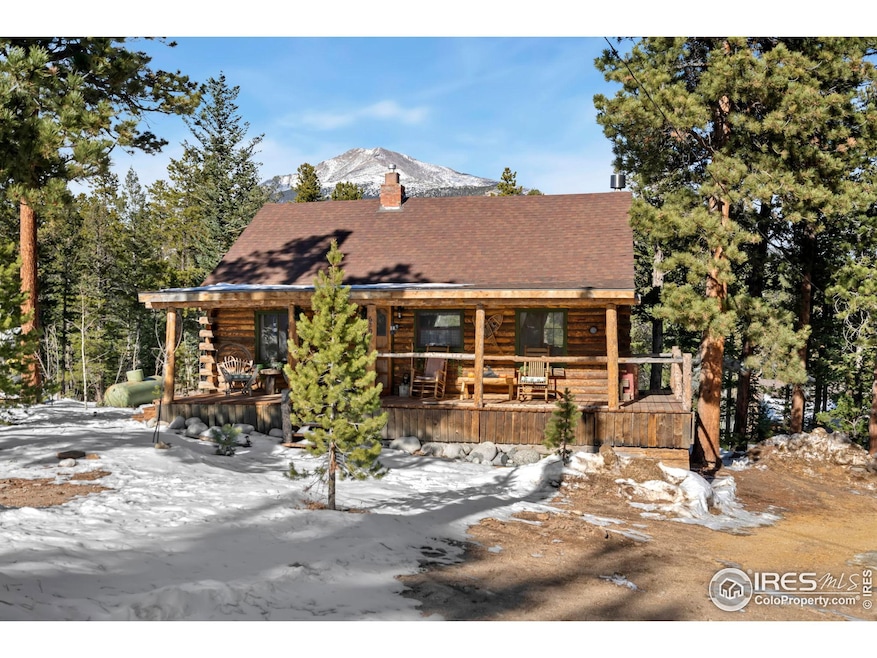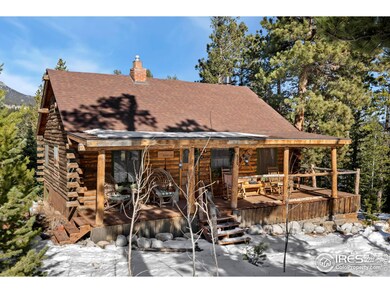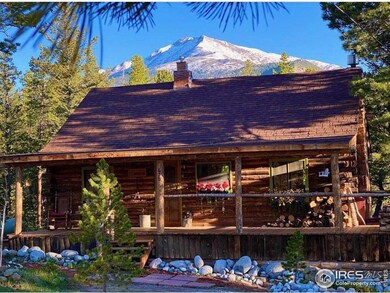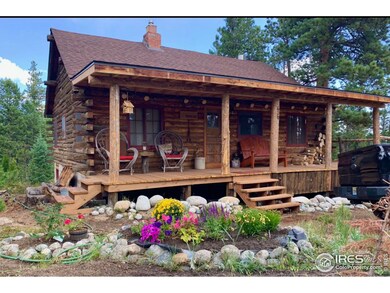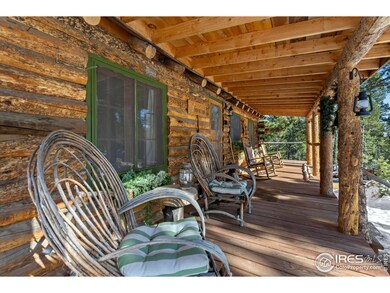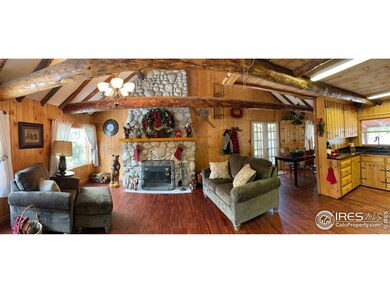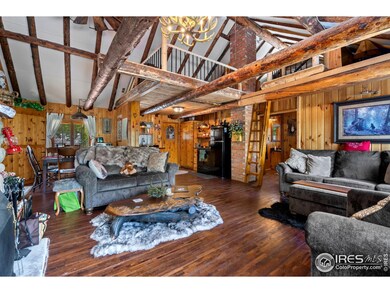
620 County Road 90 Allenspark, CO 80510
Allenspark NeighborhoodHighlights
- Open Floorplan
- Deck
- Cathedral Ceiling
- Mountain View
- Wooded Lot
- Loft
About This Home
As of February 2025Charming Log Cabin Retreat in Allenspark, CO Nestled in the heart of nature with spectacular views of Mt. Meeker, this cozy 2-bedroom log cabin is the perfect mountain getaway. Featuring a remodeled 3/4 bath, a spacious and updated kitchen, and a versatile loft, this home combines rustic charm with modern comfort. The living and dining area boasts vaulted ceilings and a captivating moss rock fireplace, creating a warm, inviting space to relax after a day of adventure.Situated on a serene 0.36-acre lot, the cabin's proximity to Wild Basin in Rocky Mountain National Park offers unbeatable access to hiking, skiing, mountain biking, fly fishing, and wildlife viewing. With zoning that allows Airbnb rentals, it's a fantastic investment opportunity or a place to create lifelong memories.Additional highlights include MUNICIPAL WATER COMING SOON, a new septic system installed in 2013 and access to a seasonal water system. Just bring your groceries, lace up your hiking boots, and step into your mountain retreat. Make this Allenspark gem your home or your next income-generating property today!
Home Details
Home Type
- Single Family
Est. Annual Taxes
- $1,343
Year Built
- Built in 1949
Lot Details
- 0.36 Acre Lot
- Dirt Road
- Unincorporated Location
- South Facing Home
- Rock Outcropping
- Sloped Lot
- Wooded Lot
- Property is zoned Forestry
Home Design
- Cabin
- Composition Roof
- Wood Siding
- Log Siding
- Stone
Interior Spaces
- 1,018 Sq Ft Home
- 1.5-Story Property
- Open Floorplan
- Beamed Ceilings
- Cathedral Ceiling
- Ceiling Fan
- Window Treatments
- Wood Frame Window
- Living Room with Fireplace
- Dining Room
- Loft
- Mountain Views
- Unfinished Basement
- Partial Basement
- Electric Oven or Range
Flooring
- Carpet
- Tile
Bedrooms and Bathrooms
- 2 Bedrooms
- 1 Bathroom
Outdoor Features
- Access to stream, creek or river
- Deck
Schools
- Estes Park Elementary And Middle School
- Estes Park High School
Utilities
- Cooling Available
- Forced Air Heating System
- Propane
- Septic System
- Satellite Dish
- Cable TV Available
Community Details
- No Home Owners Association
- Tr, Nbr60 Allenspark Area Subdivision
Listing and Financial Details
- Assessor Parcel Number R0057271
Map
Home Values in the Area
Average Home Value in this Area
Property History
| Date | Event | Price | Change | Sq Ft Price |
|---|---|---|---|---|
| 02/21/2025 02/21/25 | Sold | $500,000 | -4.8% | $491 / Sq Ft |
| 01/11/2025 01/11/25 | Pending | -- | -- | -- |
| 10/28/2024 10/28/24 | For Sale | $525,000 | +90.9% | $516 / Sq Ft |
| 12/30/2019 12/30/19 | Off Market | $275,000 | -- | -- |
| 09/30/2019 09/30/19 | Sold | $275,000 | 0.0% | $270 / Sq Ft |
| 09/02/2019 09/02/19 | For Sale | $275,000 | -- | $270 / Sq Ft |
Tax History
| Year | Tax Paid | Tax Assessment Tax Assessment Total Assessment is a certain percentage of the fair market value that is determined by local assessors to be the total taxable value of land and additions on the property. | Land | Improvement |
|---|---|---|---|---|
| 2024 | $1,343 | $22,767 | -- | $22,767 |
| 2023 | $1,343 | $22,767 | $2,245 | $24,207 |
| 2022 | $1,317 | $20,426 | $2,266 | $18,160 |
| 2021 | $1,347 | $21,014 | $2,331 | $18,683 |
| 2020 | $1,151 | $17,640 | $3,933 | $13,707 |
| 2019 | $1,109 | $17,640 | $3,933 | $13,707 |
| 2018 | $1,056 | $16,416 | $3,960 | $12,456 |
| 2017 | $1,045 | $18,149 | $4,378 | $13,771 |
| 2016 | $783 | $12,568 | $4,298 | $8,270 |
| 2015 | $765 | $11,280 | $1,672 | $9,608 |
| 2014 | $722 | $11,280 | $1,672 | $9,608 |
Mortgage History
| Date | Status | Loan Amount | Loan Type |
|---|---|---|---|
| Open | $400,000 | New Conventional | |
| Previous Owner | $174,250 | Seller Take Back |
Deed History
| Date | Type | Sale Price | Title Company |
|---|---|---|---|
| Warranty Deed | $500,000 | None Listed On Document | |
| Warranty Deed | $275,000 | Unified Title Company | |
| Warranty Deed | $205,000 | Fidelity National Title Insu | |
| Interfamily Deed Transfer | -- | -- | |
| Deed | $30,000 | -- | |
| Deed | -- | -- | |
| Deed | -- | -- | |
| Deed | -- | -- |
Similar Homes in Allenspark, CO
Source: IRES MLS
MLS Number: 1021266
APN: 1197260-00-032
- 33 N Skinner Rd
- 287 S Skinner Rd
- 494 N Skinner Rd
- 11563 Peak To Peak Dr
- 219 Ski Rd
- 1134 Highway 7 Business
- 246 Tahosa Park Rd S
- 928 Ski Rd
- 10 Kittle Ct
- 223 Taylor Rd
- 212 Valley Rd
- 177 Bill Waite Rd
- 1217 Big Owl Rd
- 2420 Big Owl Rd
- 3154 Riverside Dr
- 2637 Riverside Dr
- 2426 Riverside Dr
- 818 Riverside Dr
- 818 Riverside Dr Unit A
- 468 Riverside Dr
