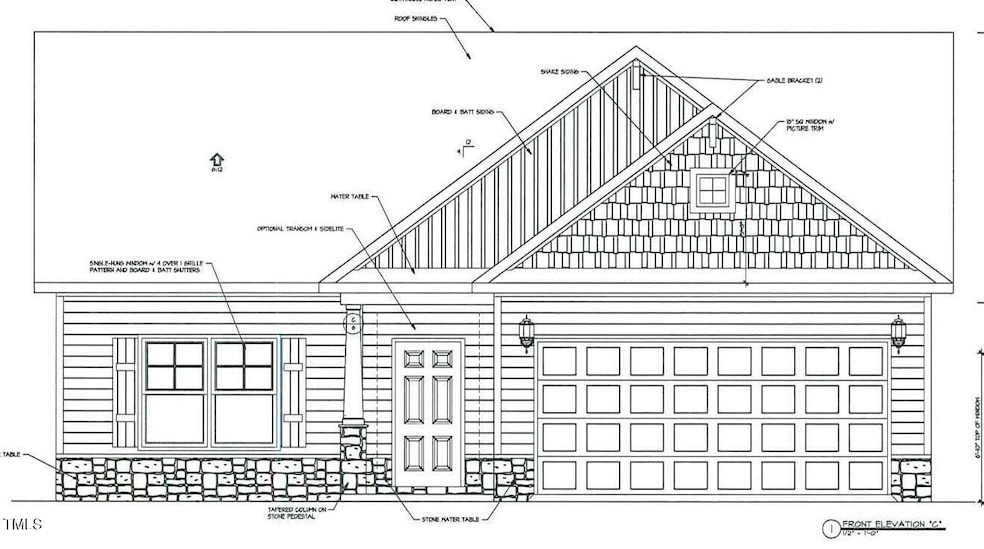
620 Husketh Rd Youngsville, NC 27596
Youngsville NeighborhoodEstimated payment $2,597/month
Highlights
- New Construction
- Granite Countertops
- Stainless Steel Appliances
- Transitional Architecture
- Covered patio or porch
- 2 Car Attached Garage
About This Home
BUILDER CONTRIBUTION UP TO 10K! RANCH PLAN on a .41 Acre Home Site! Wide Open Floor Plan with LVP Flooring Throughout Main Living Areas! Kitchen: offers Granite Countertops, Custom Cabinets w/Crown Trim, Tile Backsplash, SS Appls Incl Smooth Top Range, MW & DW & Pantry! Owner's Suite: w/Foyer Entry, Trey Ceiling & Plush Carpet! Owner's Bath: Dual Vanity w/Quartz, Custom Vanity Cabinets, Walk in Shower, Soaking Tub & Spacious WIC! Family Room: Open for Entertaining w/Triple Window & Access to Rear Covered Porch!
Home Details
Home Type
- Single Family
Year Built
- Built in 2025 | New Construction
Lot Details
- 0.41 Acre Lot
- Landscaped
- Back and Front Yard
- Property is zoned R-40
HOA Fees
- $24 Monthly HOA Fees
Parking
- 2 Car Attached Garage
- Front Facing Garage
- Garage Door Opener
- Private Driveway
- 2 Open Parking Spaces
Home Design
- Home is estimated to be completed on 7/31/25
- Transitional Architecture
- Traditional Architecture
- Slab Foundation
- Shingle Roof
- Vinyl Siding
Interior Spaces
- 1,854 Sq Ft Home
- 1-Story Property
- Smooth Ceilings
- Double Pane Windows
- Entrance Foyer
- Family Room
- Combination Kitchen and Dining Room
- Scuttle Attic Hole
- Fire and Smoke Detector
Kitchen
- Eat-In Kitchen
- Breakfast Bar
- Electric Range
- Microwave
- Plumbed For Ice Maker
- Dishwasher
- Stainless Steel Appliances
- Granite Countertops
Flooring
- Carpet
- Luxury Vinyl Tile
Bedrooms and Bathrooms
- 4 Bedrooms
- Walk-In Closet
- 2 Full Bathrooms
- Double Vanity
- Private Water Closet
- Separate Shower in Primary Bathroom
- Bathtub with Shower
- Walk-in Shower
Laundry
- Laundry Room
- Laundry on main level
- Washer and Electric Dryer Hookup
Eco-Friendly Details
- Energy-Efficient Thermostat
Outdoor Features
- Covered patio or porch
- Rain Gutters
Schools
- Youngsville Elementary School
- Cedar Creek Middle School
- Franklinton High School
Utilities
- Central Air
- Heat Pump System
- Phone Available
- Cable TV Available
Community Details
- Association fees include storm water maintenance
- Pindell Wilson Association
- Built by Cates Building
- Bartlett Manor Subdivision
Listing and Financial Details
- Assessor Parcel Number 1863-80-1898
Map
Home Values in the Area
Average Home Value in this Area
Property History
| Date | Event | Price | Change | Sq Ft Price |
|---|---|---|---|---|
| 04/14/2025 04/14/25 | For Sale | $390,900 | -- | $211 / Sq Ft |
Similar Homes in Youngsville, NC
Source: Doorify MLS
MLS Number: 10089277
- 630 Husketh Rd
- 25 Malbec Way
- 95 Malbec Way
- 75 Malbec Way
- 85 Malbec Way
- 90 Malbec Way
- 565 Husketh Rd
- 535 Husketh Rd
- 449 Hill Rd
- 150 Carrington Ave
- 95 Torrington Ave
- 130 Hilldebrant Dr
- 55 Boots Ridge Way
- 102 Ridge Ln
- 35 Boots Ridge Way
- 1875 Cedar Creek Rd
- 25 Villa Run
- 65 Walking Trail
- 145 Wiggins Rd
- 1886 Mays Crossroad Rd
