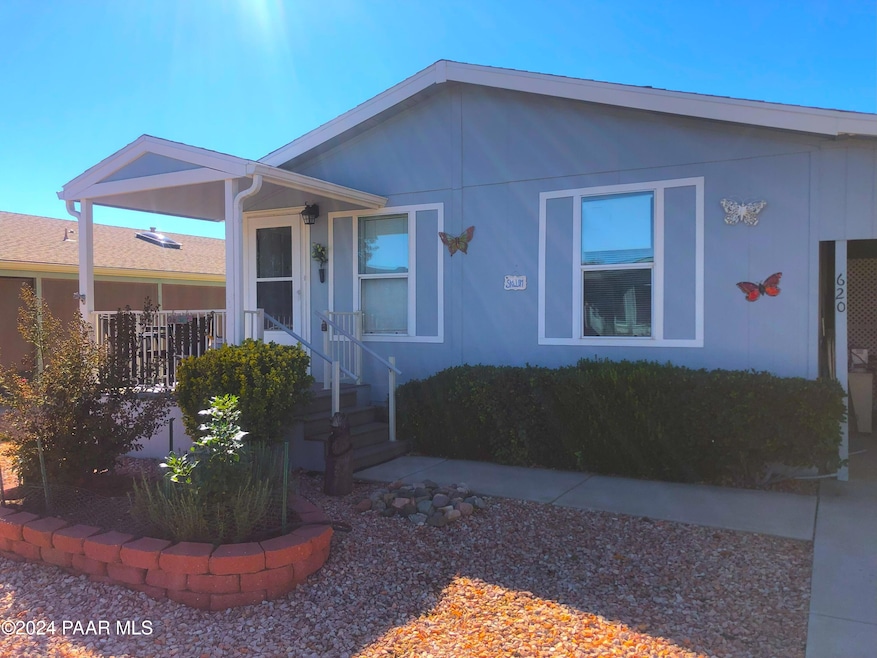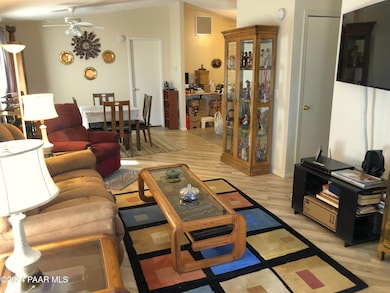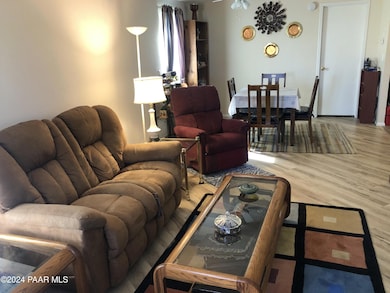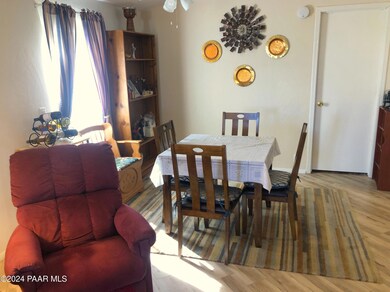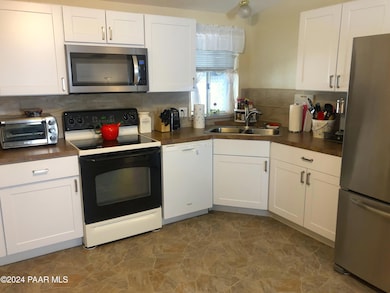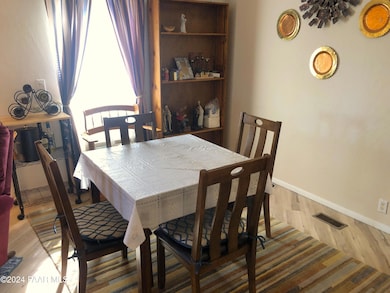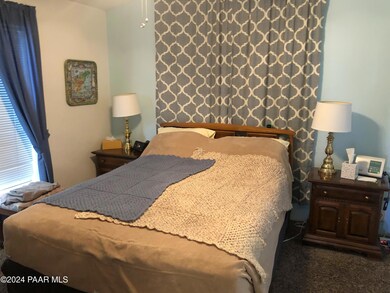
620 N Mesquite Tree Dr Prescott Valley, AZ 86314
Villages at Lynx Creek NeighborhoodEstimated payment $1,784/month
Highlights
- RV Access or Parking
- Contemporary Architecture
- Covered patio or porch
- Senior Community
- Marble Countertops
- Double Pane Windows
About This Home
HARD TO FIND DOUBLEWIDE FEATURING TWO BEDROOMS AND TWO FULL BATHS. GET TO KNOW YOUR NEIGHBORS AT THIS HOMES FRONT EAST FACING DECK. OPEN FLOOR PLAN, PRIVACY SCREENED CARPORT, SHED, LARGE LAUNDRY AREA, +/- 154 SQUARE FOOT ADDITION PERFECT FOR AN OFFICE, CRAFT ROOM, WORK OUT AREA, REMODELED KITCHEN, NEW FLOORING AT LIVING ROOM, DINING AREA AND KITCHEN, SUPER LOCATION IN THE PRESCOTT AREAS HIGHLY SOUGHT AFTER SENIORS COMMUNITY THE VILLAGES AT LYNX CREEK. ALL THIS AND NO SPACE RENT AS YOU OWN THE LAND AND THE HOME! HURRY!!
Property Details
Home Type
- Manufactured Home
Est. Annual Taxes
- $691
Year Built
- Built in 1999
Lot Details
- 5,116 Sq Ft Lot
- Property fronts a private road
- Landscaped
- Level Lot
HOA Fees
- $135 Monthly HOA Fees
Home Design
- Contemporary Architecture
- Pillar, Post or Pier Foundation
- Stem Wall Foundation
- Composition Roof
Interior Spaces
- 1,114 Sq Ft Home
- 1-Story Property
- Ceiling Fan
- Double Pane Windows
- Drapes & Rods
- Blinds
- Aluminum Window Frames
- Window Screens
- Open Floorplan
- Fire and Smoke Detector
Kitchen
- Oven
- Range
- Microwave
- Dishwasher
- Marble Countertops
- Disposal
Flooring
- Carpet
- Laminate
- Vinyl
Bedrooms and Bathrooms
- 2 Bedrooms
- Split Bedroom Floorplan
- Walk-In Closet
- 2 Full Bathrooms
Laundry
- Dryer
- Washer
Parking
- 1 Parking Space
- 1 Attached Carport Space
- Driveway
- RV Access or Parking
Outdoor Features
- Covered Deck
- Covered patio or porch
- Shed
- Rain Gutters
Utilities
- Central Air
- Underground Utilities
- 220 Volts
- Electric Water Heater
- Satellite Dish
Listing and Financial Details
- Assessor Parcel Number 241
Community Details
Overview
- Senior Community
- Association Phone (928) 772-7047
- Built by Redman
- Villages At Lynx Creek Subdivision
Pet Policy
- Pets Allowed
Map
Home Values in the Area
Average Home Value in this Area
Property History
| Date | Event | Price | Change | Sq Ft Price |
|---|---|---|---|---|
| 01/22/2025 01/22/25 | Price Changed | $285,000 | -7.8% | $256 / Sq Ft |
| 11/04/2024 11/04/24 | For Sale | $309,000 | -- | $277 / Sq Ft |
Similar Homes in the area
Source: Prescott Area Association of REALTORS®
MLS Number: 1068650
- 636 N Mesquite Tree Dr
- 675 N Mesquite Tree Dr
- 669 N Wild Walnut Dr
- 708 N Mesquite Tree Dr
- 709 N Mesquite Tree Dr
- 815 N Creekview Dr Unit 1
- 812 N Mesquite Tree Dr
- 12026 E Turquoise Cir
- 850 N Ponderosa Pine Dr
- 850 N Ponderosa Pine Dr
- 885 N Mesquite Tree Dr Unit 59
- 12646 E Fuego St
- 12659 E Brumoso St
- 12665 E Amor St
- 12674 E Viento St Unit 1161
- 12682 E Amor St
- 12660 E Ortiz St
- 12691 E Amor St
- 12235 E Obsidian Loop Rd
- 12175 E Obsidian Loop Rd
