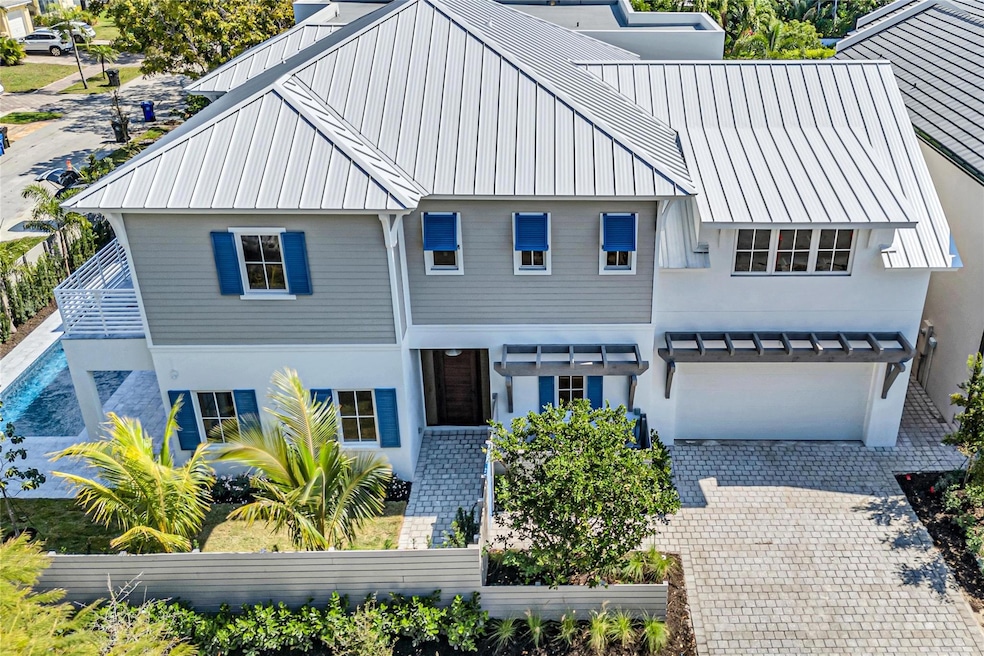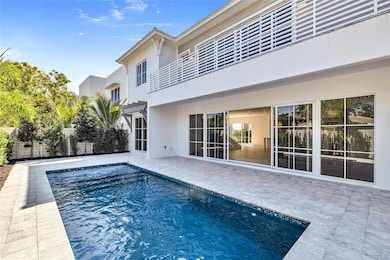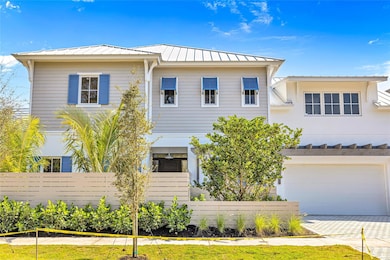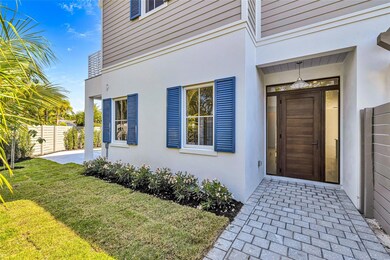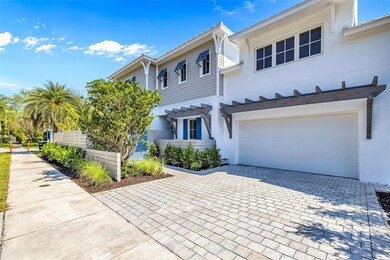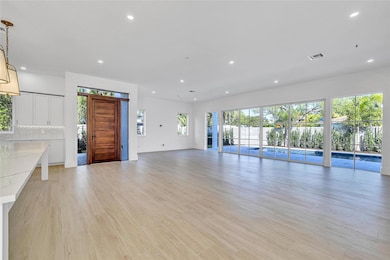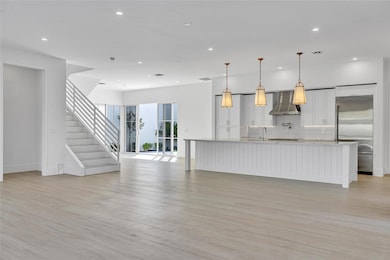
620 NE 15th Ave Fort Lauderdale, FL 33304
Victoria Park NeighborhoodEstimated payment $16,903/month
Highlights
- New Construction
- Private Pool
- High Ceiling
- Harbordale Elementary School Rated A-
- Loft
- Pool View
About This Home
New construction ready for delivery in the coming weeks. A unique hybrid semi-detached single family home in the heart of Victoria Park. Over 3,900 square feet of air conditioned space on two levels featuring a main floor bedroom and bath, fabulous great room with an open kitchen and 20 foot island, La Cornue electric range, full butler station with wine chiller, four generously-sized bedroom suites and a main floor powder room, two private, walled yards and a private, full-sized pool with a sun shelf. There is an oversized two car garage and wide driveway, large walk-in closets throughout, an open balcony and 2nd floor loft. Minutes to Las Olas, beaches, parks, restaurants, entertainment venues and shopping. The airport, train station and seaport are within a couple of miles.
Home Details
Home Type
- Single Family
Year Built
- Built in 2025 | New Construction
Lot Details
- West Facing Home
- Fenced
- Sprinkler System
HOA Fees
- $21 Monthly HOA Fees
Parking
- 2 Car Attached Garage
- Garage Door Opener
- Driveway
Home Design
- Metal Roof
Interior Spaces
- 3,922 Sq Ft Home
- 2-Story Property
- Built-In Features
- High Ceiling
- Florida or Dining Combination
- Den
- Loft
- Utility Room
- Pool Views
- Impact Glass
Kitchen
- Breakfast Area or Nook
- Breakfast Bar
- Electric Range
- Microwave
- Dishwasher
- Kitchen Island
- Disposal
Bedrooms and Bathrooms
- 4 Bedrooms | 1 Main Level Bedroom
- Closet Cabinetry
- Walk-In Closet
- Dual Sinks
- Separate Shower in Primary Bathroom
Laundry
- Laundry Room
- Dryer
- Washer
Outdoor Features
- Private Pool
- Balcony
- Open Patio
Utilities
- Central Heating and Cooling System
- Electric Water Heater
Community Details
- Victoria Park Subdivision
Listing and Financial Details
- Assessor Parcel Number 504202220051
Map
Home Values in the Area
Average Home Value in this Area
Tax History
| Year | Tax Paid | Tax Assessment Tax Assessment Total Assessment is a certain percentage of the fair market value that is determined by local assessors to be the total taxable value of land and additions on the property. | Land | Improvement |
|---|---|---|---|---|
| 2025 | -- | $359,450 | -- | -- |
Property History
| Date | Event | Price | Change | Sq Ft Price |
|---|---|---|---|---|
| 02/28/2025 02/28/25 | For Sale | $2,565,000 | -- | $654 / Sq Ft |
Similar Homes in Fort Lauderdale, FL
Source: BeachesMLS (Greater Fort Lauderdale)
MLS Number: F10489222
APN: 50-42-02-22-0051
- 618 NE 15th Ave
- 1504 NE 6th Ct
- 625 NE 15th Ave
- 1509 NE 6th St
- 605 NE 15th Ave
- 640 NE 15th Ave
- 609 NE 16th Terrace
- 700 NE 14th Ave Unit 208
- 710 NE 16th Ave
- 616 NE 16th Terrace
- 615 NE 13th Ave
- 1215 NE 6th St
- 1509 NE 5th St
- 734 NE 14th Ave
- 1611 NE 5th St
- 537 NE 13th Ave
- 514 NE 13th Ave
- 1634 NE 5th Ct
- 1408 NE 5th St Unit A
- 518 NE 13th Ave
