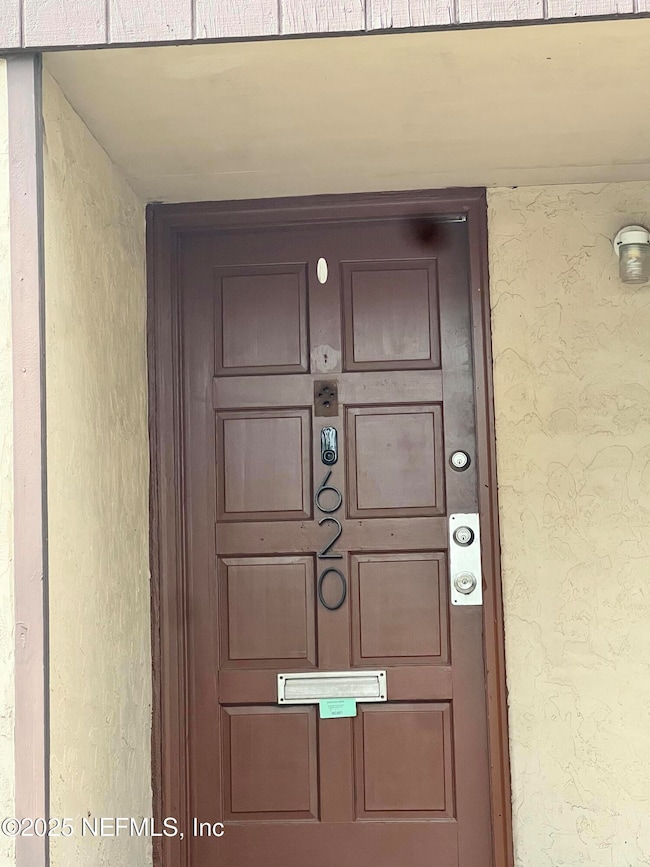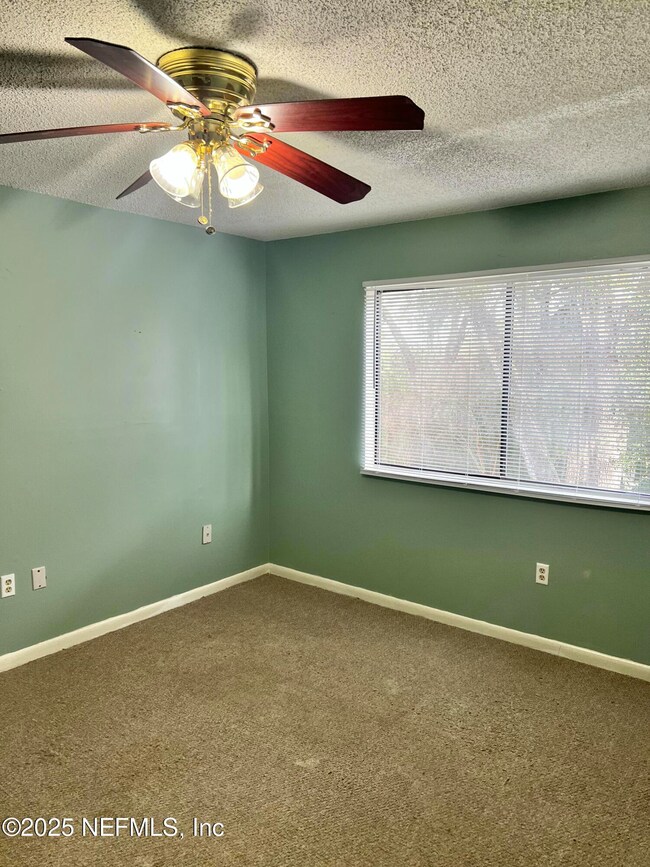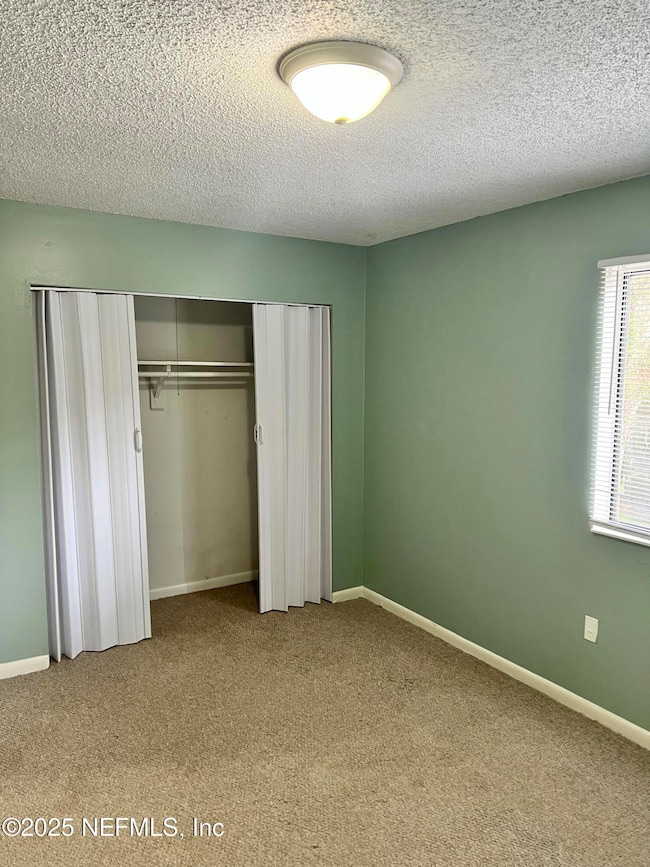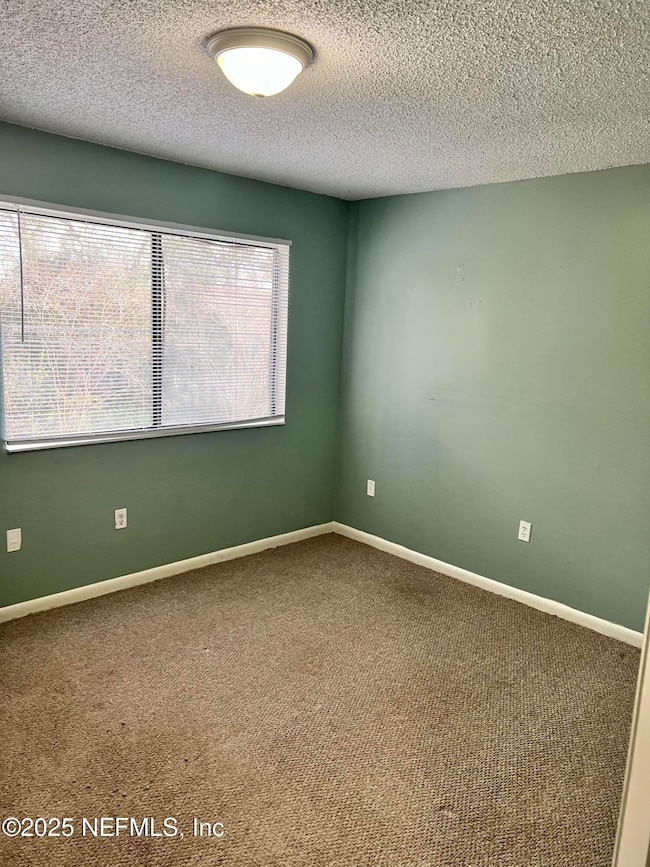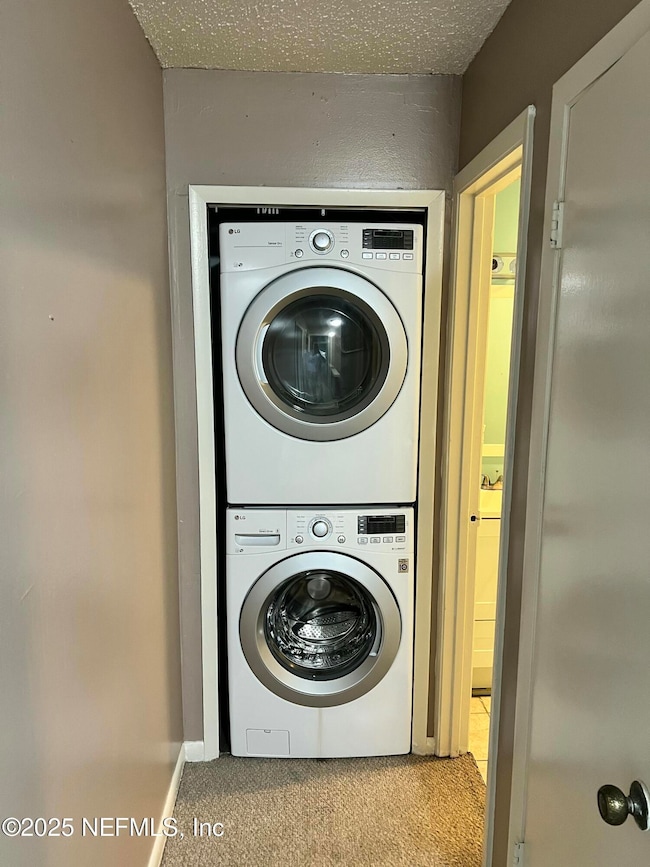
620 Oaks Plantation Dr Unit B21 Jacksonville, FL 32211
Woodland Acres NeighborhoodEstimated payment $1,119/month
Highlights
- Walk-In Closet
- Tile Flooring
- Ceiling Fan
- Entrance Foyer
- Central Heating and Cooling System
- Privacy Fence
About This Home
AFFORDABLE LIVING IN A QUIET, CONVENIENTLY LOCATED COMMUNITY. This move-in-ready townhouse style condo is ready for a new owner. The first floor boast a kitchen with granite counters, large dining room, oversized family room, and tile floors. Upstairs you will find the primary bedroom with ensuite and walk-in closet, 2nd bedroom, 2nd full bathroom, and laundry in unit. Exit the 1st floor slider to your own private, fenced backyard with an Orange tree and fire pit. All of this and conveniently located to Downtown, I-95, and I-295. Monthly condo fee includes water/sewer and garbage. Don't miss this opportunity. Schedule your showing today.
Property Details
Home Type
- Condominium
Est. Annual Taxes
- $1,562
Year Built
- Built in 1973
Lot Details
- Privacy Fence
- Back Yard Fenced
HOA Fees
- $431 Monthly HOA Fees
Parking
- Unassigned Parking
Home Design
- Shingle Roof
Interior Spaces
- 1,429 Sq Ft Home
- 2-Story Property
- Ceiling Fan
- Entrance Foyer
Kitchen
- Electric Range
- Dishwasher
- Disposal
Flooring
- Carpet
- Tile
Bedrooms and Bathrooms
- 2 Bedrooms
- Walk-In Closet
- 2 Full Bathrooms
- Bathtub and Shower Combination in Primary Bathroom
Laundry
- Laundry on upper level
- Dryer
- Front Loading Washer
Schools
- Arlington Heights Elementary School
- Arlington Middle School
- Terry Parker High School
Utilities
- Central Heating and Cooling System
- Electric Water Heater
Community Details
- Association fees include insurance, ground maintenance, sewer, water
- **Verifying Subd** Subdivision
Listing and Financial Details
- Assessor Parcel Number 1424830114
Map
Home Values in the Area
Average Home Value in this Area
Tax History
| Year | Tax Paid | Tax Assessment Tax Assessment Total Assessment is a certain percentage of the fair market value that is determined by local assessors to be the total taxable value of land and additions on the property. | Land | Improvement |
|---|---|---|---|---|
| 2024 | $1,562 | $85,800 | -- | $85,800 |
| 2023 | $1,430 | $78,000 | $0 | $78,000 |
| 2022 | $892 | $77,350 | $0 | $77,350 |
| 2021 | $633 | $34,500 | $0 | $34,500 |
| 2020 | $637 | $34,500 | $0 | $34,500 |
| 2019 | $583 | $31,000 | $0 | $31,000 |
| 2018 | $507 | $26,500 | $0 | $26,500 |
| 2017 | $513 | $26,500 | $0 | $26,500 |
| 2016 | $456 | $23,000 | $0 | $0 |
| 2015 | $314 | $16,000 | $0 | $0 |
| 2014 | $302 | $16,000 | $0 | $0 |
Property History
| Date | Event | Price | Change | Sq Ft Price |
|---|---|---|---|---|
| 03/04/2025 03/04/25 | For Sale | $100,000 | +122.2% | $70 / Sq Ft |
| 12/17/2023 12/17/23 | Off Market | $45,000 | -- | -- |
| 12/17/2023 12/17/23 | Off Market | $19,500 | -- | -- |
| 12/17/2023 12/17/23 | Off Market | $90,000 | -- | -- |
| 04/05/2022 04/05/22 | Sold | $90,000 | +5.9% | $63 / Sq Ft |
| 03/12/2022 03/12/22 | Pending | -- | -- | -- |
| 03/10/2022 03/10/22 | For Sale | $85,000 | +88.9% | $59 / Sq Ft |
| 10/01/2019 10/01/19 | Sold | $45,000 | 0.0% | $31 / Sq Ft |
| 09/20/2019 09/20/19 | Pending | -- | -- | -- |
| 09/13/2019 09/13/19 | For Sale | $45,000 | +130.8% | $31 / Sq Ft |
| 02/29/2016 02/29/16 | Sold | $19,500 | -32.5% | $14 / Sq Ft |
| 01/22/2016 01/22/16 | Pending | -- | -- | -- |
| 01/19/2016 01/19/16 | For Sale | $28,900 | -- | $20 / Sq Ft |
Deed History
| Date | Type | Sale Price | Title Company |
|---|---|---|---|
| Warranty Deed | $45,000 | All Florida Title Svcs Inc | |
| Warranty Deed | $10,000 | All Florida Title Services I | |
| Special Warranty Deed | $19,500 | Attorney | |
| Trustee Deed | -- | None Available | |
| Trustee Deed | $7,600 | None Available | |
| Warranty Deed | $71,000 | Attorney | |
| Warranty Deed | $41,000 | -- | |
| Warranty Deed | $28,000 | -- | |
| Warranty Deed | $29,900 | -- |
Mortgage History
| Date | Status | Loan Amount | Loan Type |
|---|---|---|---|
| Previous Owner | $56,800 | Purchase Money Mortgage | |
| Previous Owner | $32,800 | Purchase Money Mortgage | |
| Previous Owner | $26,910 | No Value Available |
Similar Homes in Jacksonville, FL
Source: realMLS (Northeast Florida Multiple Listing Service)
MLS Number: 2073613
APN: 142483-0114
- 728 Oaks Field Rd Unit H2-1
- 620 Oaks Plantation Dr Unit B21
- 958 Overlook Dr
- 7811 Jasper Ave
- 7815 Jasper Ave
- 525 Arlington Rd N
- 7993 Jasper Ave
- 7819 India Ave
- 498 Arlington Rd N
- 1045 Carlotta Rd W
- 816 Middleton Rd
- 7810 Hare Ave
- 856 Rotary Rd
- 882 Rotary Rd
- 7107 Arlet Dr
- 833 Centennial St
- 7104 Zona Ave
- 7520 Free Ave
- 7609 Eaton Ave
- 1318 Townsend Blvd

