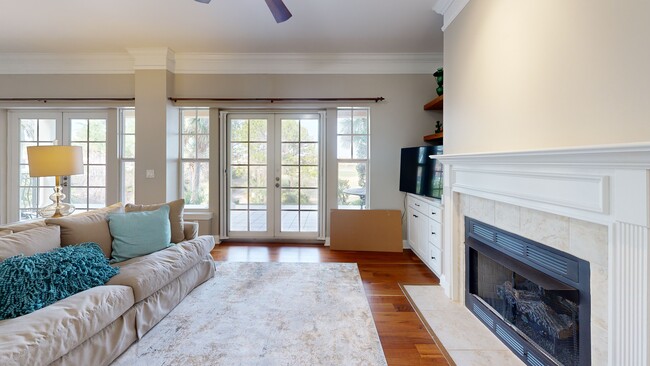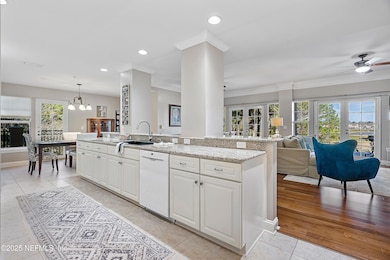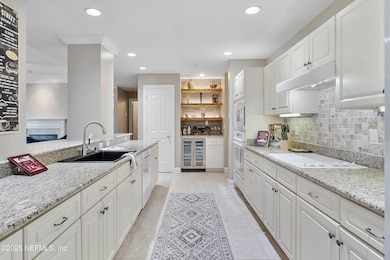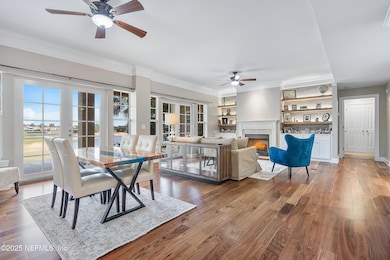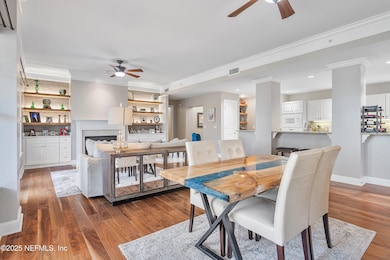
620 Palencia Club Dr Unit 101 Saint Augustine, FL 32095
Palencia NeighborhoodEstimated payment $5,947/month
Highlights
- On Golf Course
- Fitness Center
- Open Floorplan
- Palencia Elementary School Rated A
- Views of Trees
- 3-minute walk to North Loop Playground
About This Home
Welcome to this stunning first-floor condo in the highly desirable Palencia Club, offering breathtaking views of the 18th hole and an open, sunlit floor plan. The gourmet kitchen boasts newer appliances, granite countertops, open shelving, and a wine fridge—perfect for entertaining! The spacious great room features a cozy gas fireplace, custom built-ins, and elegant French doors leading to an oversized balcony where you can enjoy serene golf course views. The primary suite is a true retreat, complete with French doors to the patio, a spa-like ensuite with dual vanities, a garden tub, and a walk-in shower. The split floor plan ensures privacy, with generously sized secondary bedrooms that comfortably accommodate king-size beds. Additional perks include underground garage parking, an easily accessible elevator, and an oversized assigned storage space. Enjoy the walkability of this exceptional location—just steps from Palencia's top-tier amenities, charming restaurants, and boutique shopping. Plus, you're only a short drive from historic St. Augustine and the pristine beaches of Florida's coast.Don't miss this move-in-ready golfer's dream retreat!
Open House Schedule
-
Thursday, May 01, 20252:00 to 5:00 pm5/1/2025 2:00:00 PM +00:005/1/2025 5:00:00 PM +00:00Add to Calendar
Property Details
Home Type
- Condominium
Est. Annual Taxes
- $7,568
Year Built
- Built in 2006
Lot Details
- On Golf Course
HOA Fees
Parking
- 2 Car Garage
- Guest Parking
Interior Spaces
- 2,590 Sq Ft Home
- 1-Story Property
- Open Floorplan
- Ceiling Fan
- Gas Fireplace
- Entrance Foyer
- Views of Trees
Kitchen
- Breakfast Area or Nook
- Eat-In Kitchen
- Breakfast Bar
- Electric Oven
- Electric Cooktop
- Microwave
- Dishwasher
- Kitchen Island
- Disposal
Flooring
- Wood
- Carpet
- Tile
- Vinyl
Bedrooms and Bathrooms
- 3 Bedrooms
- Split Bedroom Floorplan
- Dual Closets
- Walk-In Closet
- In-Law or Guest Suite
- 3 Full Bathrooms
- Bathtub With Separate Shower Stall
Laundry
- Laundry in unit
- Dryer
- Front Loading Washer
Outdoor Features
- Patio
- Side Porch
Utilities
- Central Heating and Cooling System
- Natural Gas Not Available
- Electric Water Heater
Listing and Financial Details
- Assessor Parcel Number 0720701110
Community Details
Overview
- Association fees include insurance, ground maintenance, maintenance structure, pest control, security, trash
- Palencia Subdivision
- On-Site Maintenance
Amenities
- Clubhouse
- Community Storage Space
Recreation
- Tennis Courts
- Community Basketball Court
- Community Playground
- Fitness Center
- Children's Pool
- Dog Park
Map
Home Values in the Area
Average Home Value in this Area
Tax History
| Year | Tax Paid | Tax Assessment Tax Assessment Total Assessment is a certain percentage of the fair market value that is determined by local assessors to be the total taxable value of land and additions on the property. | Land | Improvement |
|---|---|---|---|---|
| 2024 | $7,295 | $395,067 | -- | $395,067 |
| 2023 | $7,295 | $383,560 | $0 | $383,560 |
| 2022 | $7,193 | $372,388 | $0 | $0 |
| 2021 | $7,202 | $361,542 | $0 | $0 |
| 2020 | $7,189 | $356,550 | $0 | $0 |
| 2019 | $7,221 | $348,534 | $0 | $0 |
| 2018 | $7,096 | $342,035 | $0 | $0 |
| 2017 | $7,013 | $335,000 | $0 | $0 |
| 2016 | $6,972 | $335,000 | $0 | $0 |
| 2015 | $6,960 | $335,000 | $0 | $0 |
| 2014 | $6,978 | $330,000 | $0 | $0 |
Property History
| Date | Event | Price | Change | Sq Ft Price |
|---|---|---|---|---|
| 04/14/2025 04/14/25 | Price Changed | $755,000 | -1.9% | $292 / Sq Ft |
| 03/24/2025 03/24/25 | Price Changed | $770,000 | -1.9% | $297 / Sq Ft |
| 01/30/2025 01/30/25 | For Sale | $785,000 | +0.6% | $303 / Sq Ft |
| 05/13/2024 05/13/24 | Off Market | $780,000 | -- | -- |
| 03/27/2024 03/27/24 | Sold | $780,000 | -1.5% | $301 / Sq Ft |
| 02/20/2024 02/20/24 | Pending | -- | -- | -- |
| 02/04/2024 02/04/24 | For Sale | $792,000 | 0.0% | $306 / Sq Ft |
| 02/04/2024 02/04/24 | Off Market | $792,000 | -- | -- |
| 01/17/2024 01/17/24 | For Sale | $792,000 | -- | $306 / Sq Ft |
Deed History
| Date | Type | Sale Price | Title Company |
|---|---|---|---|
| Warranty Deed | $780,000 | Attorneys Title Services | |
| Special Warranty Deed | $797,600 | None Available |
Mortgage History
| Date | Status | Loan Amount | Loan Type |
|---|---|---|---|
| Previous Owner | $638,040 | Fannie Mae Freddie Mac |
About the Listing Agent

Erica has a unique perspective on Jacksonville as she relocated with her family from Los Angeles in 2005 and cannot imagine living anywhere else. She obtained her master's degree from the University of Southern California and immediately went to work there as a College Admission Counselor and Events Coordinator. For the five years prior to moving to Jacksonville, she worked as a fundraiser for the Ronald Reagan Presidential Library Foundation as a part of a team tasked to raise over $32
Erica's Other Listings
Source: realMLS (Northeast Florida Multiple Listing Service)
MLS Number: 2067429
APN: 072070-1110
- 148 La Mesa Dr
- 209 Manuel Ct
- 104 Leaning Tree Dr
- 159 La Mesa Dr
- 200 Manuel Ct
- 752 Promenade Pointe Dr
- 247 Vale Dr
- 116 Leaning Tree Dr
- 313 Vale Dr
- 213 Spanish Marsh Dr
- 1785 N Loop Pkwy
- 1789 N Loop Pkwy
- 177 Spanish Marsh Dr
- 245 Costa Del Sol Dr
- 152 Spanish Marsh Dr
- 804 N End St
- 165 Antolin Way
- 630 Market St
- 654 Market St + Commercial Space
- 147 S End St

