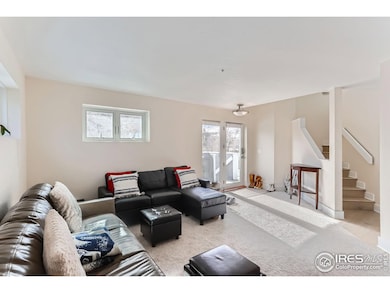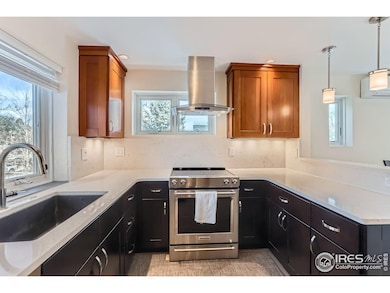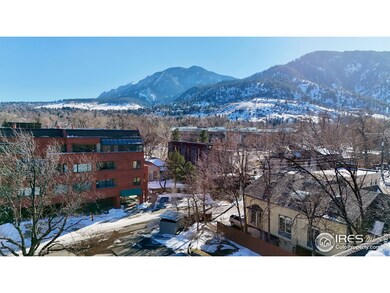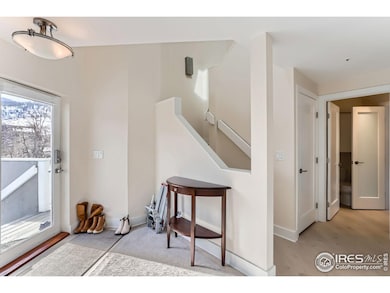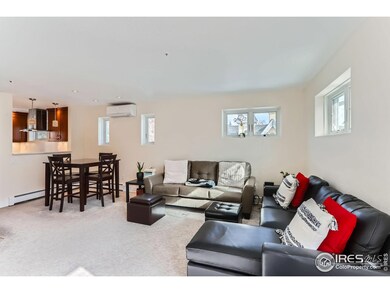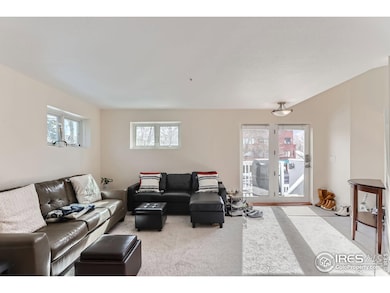
620 Pearl St Unit E Boulder, CO 80302
West Pearl NeighborhoodEstimated payment $5,463/month
Highlights
- Open Floorplan
- Skylights
- Air Conditioning
- Whittier Elementary School Rated A-
- Walk-In Closet
- 2-minute walk to Canyon Pointe Park
About This Home
Luxury Downtown Boulder condo with mountain views. Experience the best of Boulder living in this fully updated 2-bedroom, 2-bathroom condo with high-end finishes throughout. It features luxury vinyl plank flooring, custom fitted rugs, 1'' quartz countertops and backsplash, a luxury sink, an attractive vented hood, and full-size appliances, making the kitchen a chef's dream. Perfectly situated within walking distance to Pearl Street's finest shops, dining, and entertainment, this home offers the perfect blend of urban convenience and modern comfort. Step inside to discover a completely renovated kitchen featuring sleek cabinetry and stainless appliances designed for both function and style. The open-concept living space is bathed in natural light from skylights, an operable skylight, and 360 windows, creating an airy and inviting atmosphere. The primary suite is a true retreat, boasting a luxury soaking tub, heated towel rack, and dual massive walk-in closets. A cozy reading nook/office surrounded by panoramic windows provides the perfect relaxation space. The second bedroom and updated guest bath offer stylish comfort for family and guests. Highlights include four walls of windows allowing natural light with strategically placed skylights. Washer and dryer are in-unit, with additional shared laundry in the building. Reserved one-car parking space. This rare downtown Boulder gem offers unparalleled comfort, convenience, and views-schedule your showing today!
Townhouse Details
Home Type
- Townhome
Est. Annual Taxes
- $5,000
Year Built
- Built in 1956
HOA Fees
- $606 Monthly HOA Fees
Parking
- 1 Car Garage
- Off-Street Parking
Home Design
- Wood Frame Construction
- Composition Roof
Interior Spaces
- 1,254 Sq Ft Home
- 2-Story Property
- Open Floorplan
- Skylights
- Window Treatments
- Luxury Vinyl Tile Flooring
Kitchen
- Self-Cleaning Oven
- Dishwasher
- Disposal
Bedrooms and Bathrooms
- 2 Bedrooms
- Walk-In Closet
Laundry
- Laundry on main level
- Dryer
- Washer
Schools
- Whittier Elementary School
- Casey Middle School
- Boulder High School
Utilities
- Air Conditioning
- Heating Available
Listing and Financial Details
- Assessor Parcel Number R0104989
Community Details
Overview
- Association fees include snow removal, management, utilities, maintenance structure, water/sewer, hazard insurance
- 620 Pearl Residences Subdivision
Amenities
- Community Storage Space
Map
Home Values in the Area
Average Home Value in this Area
Tax History
| Year | Tax Paid | Tax Assessment Tax Assessment Total Assessment is a certain percentage of the fair market value that is determined by local assessors to be the total taxable value of land and additions on the property. | Land | Improvement |
|---|---|---|---|---|
| 2024 | $5,000 | $57,028 | -- | $57,028 |
| 2023 | $5,000 | $57,028 | -- | $60,713 |
| 2022 | $5,347 | $56,768 | $0 | $56,768 |
| 2021 | $5,102 | $58,401 | $0 | $58,401 |
| 2020 | $4,771 | $54,805 | $0 | $54,805 |
| 2019 | $4,698 | $54,805 | $0 | $54,805 |
| 2018 | $3,646 | $42,048 | $0 | $42,048 |
| 2017 | $3,531 | $46,486 | $0 | $46,486 |
| 2016 | $3,101 | $35,820 | $0 | $35,820 |
| 2015 | $2,936 | $28,656 | $0 | $28,656 |
| 2014 | $2,464 | $28,656 | $0 | $28,656 |
Property History
| Date | Event | Price | Change | Sq Ft Price |
|---|---|---|---|---|
| 04/21/2025 04/21/25 | For Sale | $796,000 | -0.1% | $635 / Sq Ft |
| 03/13/2025 03/13/25 | Price Changed | $797,000 | -5.7% | $636 / Sq Ft |
| 03/04/2025 03/04/25 | Price Changed | $845,000 | -4.0% | $674 / Sq Ft |
| 02/19/2025 02/19/25 | For Sale | $880,000 | +135.9% | $702 / Sq Ft |
| 01/28/2019 01/28/19 | Off Market | $373,000 | -- | -- |
| 07/02/2012 07/02/12 | Sold | $373,000 | -6.5% | $297 / Sq Ft |
| 06/02/2012 06/02/12 | Pending | -- | -- | -- |
| 04/23/2012 04/23/12 | For Sale | $399,000 | -- | $318 / Sq Ft |
Deed History
| Date | Type | Sale Price | Title Company |
|---|---|---|---|
| Interfamily Deed Transfer | -- | Fidelity National Title | |
| Quit Claim Deed | -- | Fidelity National Title | |
| Interfamily Deed Transfer | -- | None Available | |
| Quit Claim Deed | -- | None Available | |
| Interfamily Deed Transfer | -- | None Available | |
| Warranty Deed | $373,000 | Fidelity National Title Insu | |
| Warranty Deed | $279,900 | -- | |
| Warranty Deed | $170,000 | -- | |
| Warranty Deed | $155,000 | -- | |
| Deed | $93,000 | -- |
Mortgage History
| Date | Status | Loan Amount | Loan Type |
|---|---|---|---|
| Open | $333,000 | New Conventional | |
| Previous Owner | $48,300 | New Conventional | |
| Previous Owner | $261,100 | Future Advance Clause Open End Mortgage | |
| Previous Owner | $303,700 | New Conventional | |
| Previous Owner | $294,000 | Unknown | |
| Previous Owner | $292,000 | Unknown | |
| Previous Owner | $292,000 | Unknown | |
| Previous Owner | $260,000 | Unknown | |
| Previous Owner | $223,920 | Unknown | |
| Previous Owner | $223,920 | No Value Available | |
| Previous Owner | $95,000 | Balloon | |
| Previous Owner | $123,000 | No Value Available |
Similar Homes in Boulder, CO
Source: IRES MLS
MLS Number: 1026291
APN: 1461254-70-005
- 624 Pearl St
- 624 Pearl St Unit 301
- 620 Pearl St Unit E
- 545 Pearl St
- 726 Pearl St Unit B
- 487 Pearl St Unit 16
- 856 Walnut St Unit A
- 563 Arapahoe Ave
- 531 Arapahoe Ave
- 613 Pine St
- 315 Canyon Blvd Unit 1-4
- 303 Canyon Blvd Unit C
- 1955 3rd St Unit 10
- 379 W Arapahoe Ln
- 465 Marine St
- 720 Mapleton Ave
- 1077 Canyon Blvd Unit 403
- 275 Pearl St Unit 11
- 358 Arapahoe Ave Unit C
- 643 Mapleton Ave

