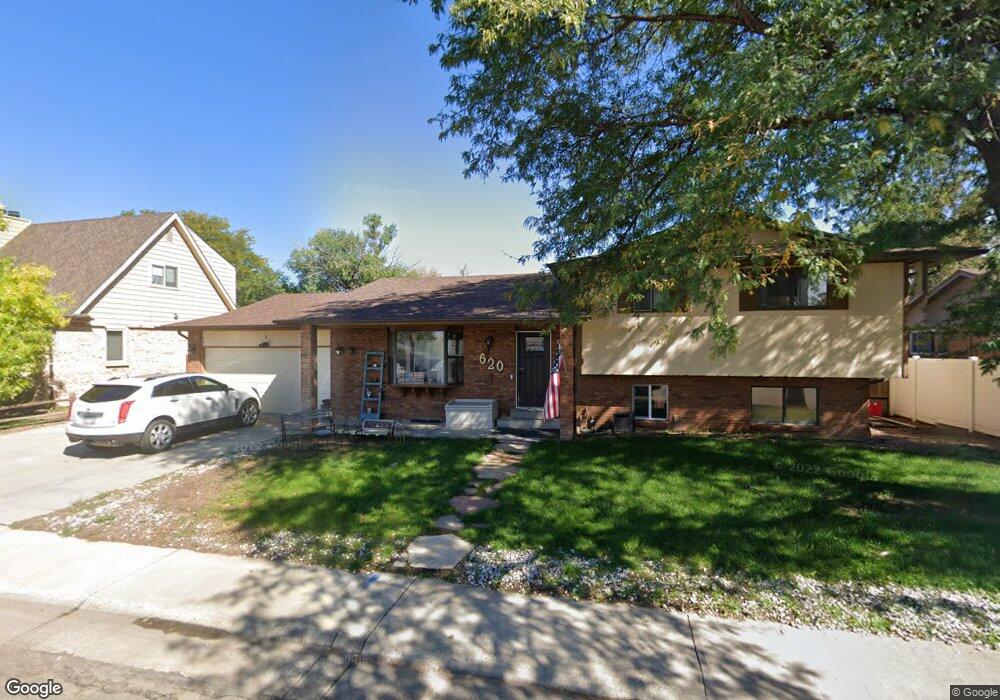
620 S Grand Ave Fort Lupton, CO 80621
6
Beds
3
Baths
2,380
Sq Ft
8,000
Sq Ft Lot
Highlights
- Wood Flooring
- Double Oven
- Brick Veneer
- No HOA
- 2 Car Attached Garage
- Forced Air Heating System
About This Home
As of February 2025Under Contract before Listed
Home Details
Home Type
- Single Family
Est. Annual Taxes
- $2,546
Year Built
- Built in 1977
Parking
- 2 Car Attached Garage
Home Design
- Brick Veneer
- Wood Frame Construction
- Composition Roof
Interior Spaces
- 2,380 Sq Ft Home
- 4-Story Property
- Family Room
- Partial Basement
Kitchen
- Double Oven
- Down Draft Cooktop
- Microwave
- Dishwasher
- Disposal
Flooring
- Wood
- Tile
- Luxury Vinyl Tile
Bedrooms and Bathrooms
- 6 Bedrooms
- 3 Full Bathrooms
Laundry
- Dryer
- Washer
Schools
- Butler Elementary School
- Quest Academy Middle School
Additional Features
- 8,000 Sq Ft Lot
- Forced Air Heating System
Community Details
- No Home Owners Association
- Lone Pine Estates Subdivision
Listing and Financial Details
- Assessor Parcel Number R6199886
Map
Create a Home Valuation Report for This Property
The Home Valuation Report is an in-depth analysis detailing your home's value as well as a comparison with similar homes in the area
Home Values in the Area
Average Home Value in this Area
Property History
| Date | Event | Price | Change | Sq Ft Price |
|---|---|---|---|---|
| 02/21/2025 02/21/25 | Sold | $480,000 | 0.0% | $202 / Sq Ft |
| 01/16/2025 01/16/25 | Pending | -- | -- | -- |
| 01/16/2025 01/16/25 | For Sale | $480,000 | -- | $202 / Sq Ft |
Source: IRES MLS
Tax History
| Year | Tax Paid | Tax Assessment Tax Assessment Total Assessment is a certain percentage of the fair market value that is determined by local assessors to be the total taxable value of land and additions on the property. | Land | Improvement |
|---|---|---|---|---|
| 2024 | $2,546 | $33,430 | $6,030 | $27,400 |
| 2023 | $2,546 | $33,760 | $6,090 | $27,670 |
| 2022 | $2,392 | $26,460 | $5,210 | $21,250 |
| 2021 | $2,742 | $27,220 | $5,360 | $21,860 |
| 2020 | $2,112 | $23,600 | $3,220 | $20,380 |
| 2019 | $2,104 | $23,600 | $3,220 | $20,380 |
| 2018 | $1,877 | $20,930 | $2,520 | $18,410 |
| 2017 | $1,971 | $20,930 | $2,520 | $18,410 |
| 2016 | $1,723 | $19,270 | $2,390 | $16,880 |
| 2015 | $1,574 | $19,270 | $2,390 | $16,880 |
| 2014 | $1,206 | $13,810 | $2,230 | $11,580 |
Source: Public Records
Mortgage History
| Date | Status | Loan Amount | Loan Type |
|---|---|---|---|
| Open | $25,000 | FHA | |
| Open | $407,508 | FHA | |
| Previous Owner | $442,000 | VA | |
| Previous Owner | $208,000 | Unknown | |
| Previous Owner | $200,000 | Credit Line Revolving | |
| Previous Owner | $172,000 | No Value Available | |
| Previous Owner | $156,000 | No Value Available | |
| Previous Owner | $29,600 | Unknown | |
| Previous Owner | $121,000 | No Value Available |
Source: Public Records
Deed History
| Date | Type | Sale Price | Title Company |
|---|---|---|---|
| Warranty Deed | $480,000 | None Listed On Document | |
| Special Warranty Deed | $442,000 | First American Title | |
| Interfamily Deed Transfer | -- | None Available | |
| Interfamily Deed Transfer | -- | -- | |
| Warranty Deed | $215,000 | -- | |
| Interfamily Deed Transfer | -- | -- | |
| Warranty Deed | $161,000 | -- | |
| Deed | -- | -- |
Source: Public Records
Similar Homes in the area
Source: IRES MLS
MLS Number: 1026177
APN: R6199886
Nearby Homes
- 710 S Grand Ave
- 702 S Fulton Ave
- 232 Elizabeth Ct
- 254 Donna St
- 500 S Denver Ave Unit 3E
- 140 Lane Ct
- 125 S Fulton Ave
- 0 Grand Ave Unit REC7560409
- 252 1st St
- 503 S Rollie Ave Unit 12D
- 331 Josef Cir
- 245 2nd St
- 327 Josef Cir
- 323 Josef Cir
- 374 Wren Cir
- 375 Josef Cir
- 375 Josef Cir
- 375 Josef Cir
- 375 Josef Cir
- 375 Josef Cir
