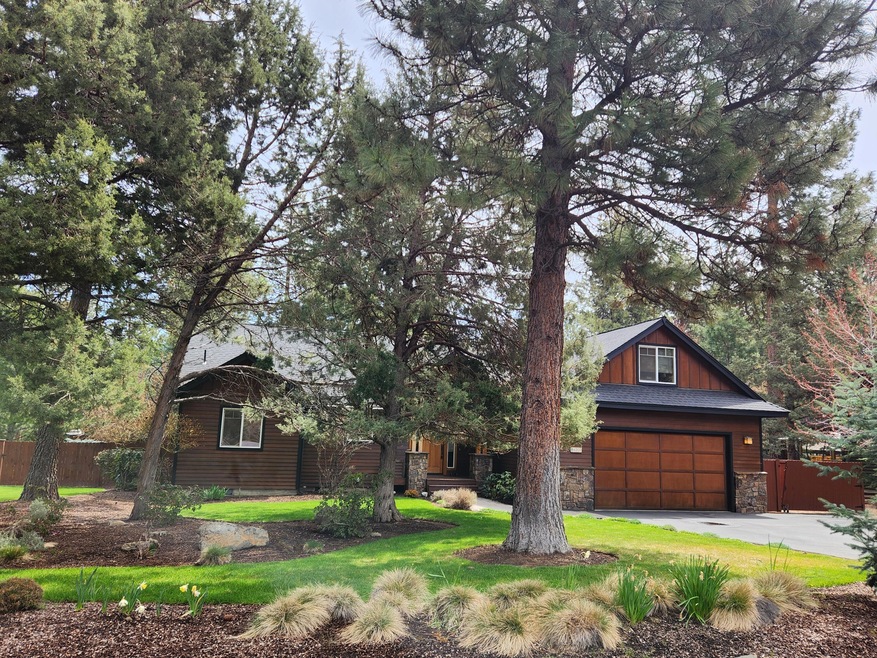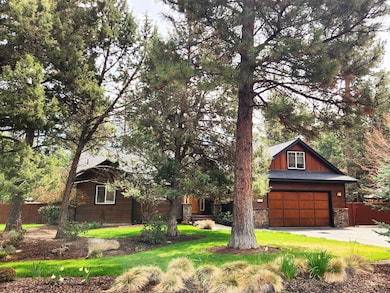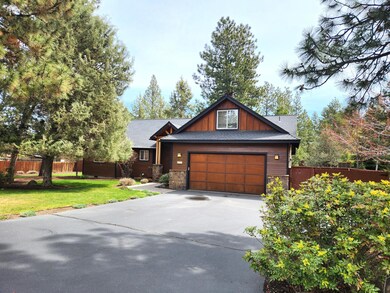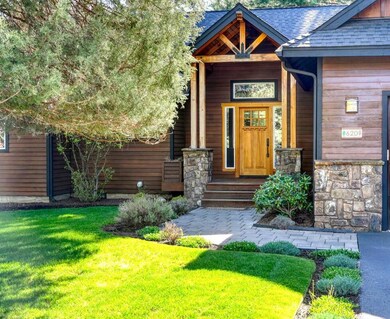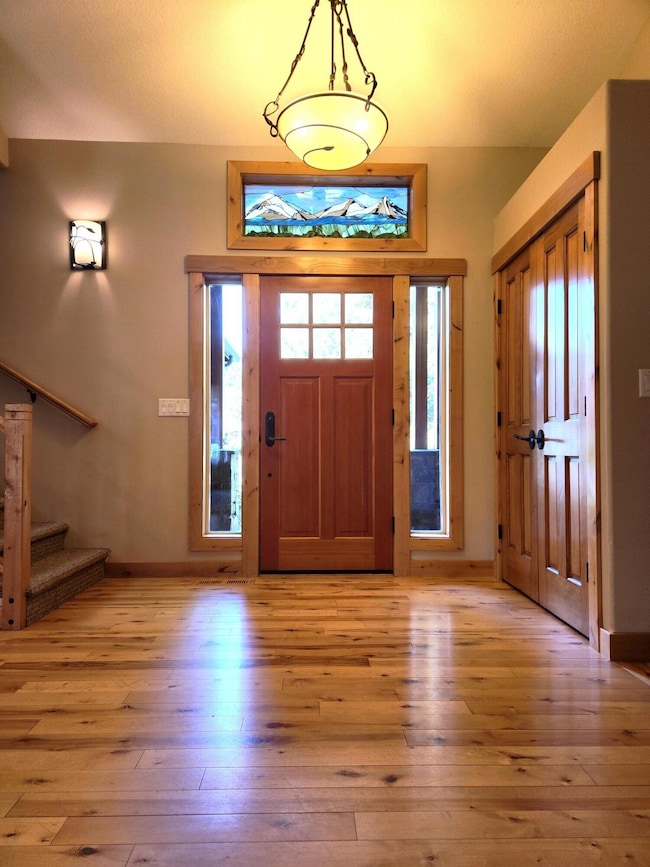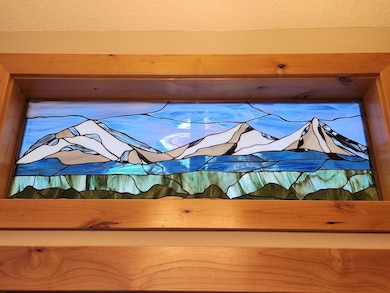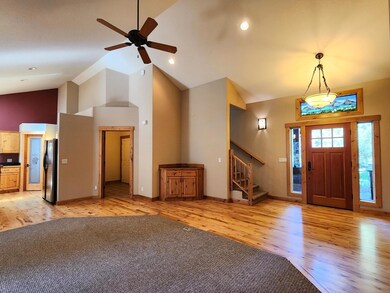
620 S Maple St Sisters, OR 97759
Highlights
- Spa
- RV Access or Parking
- Craftsman Architecture
- Sisters Elementary School Rated A-
- Open Floorplan
- Deck
About This Home
As of October 2024Nestled in a quiet neighborhood in Sisters, this custom Craftsman-stye home is the perfect blend of rustic charm and modern comfort. Surrounded by majestic Ponderosa pines and abundant wildlife, this home offers a tranquil retreat from the hustle and bustle of everyday life. Single-level living, plus a large bonus space above the garage, in a spacious interior designed for both relaxation and entertaining. The open concept layout seamlessly connects the living, dining and kitchen areas, creating a fluid space where family and friends can gather and create lasting memories. The spacious primary suite boasts a soaking tub, tile shower and large walk-in closet. Two additional bedrooms offer comfortable accommodations for family members or guests. Attached oversized 2-car garage with built-in storage. Set on a spacious lot, with a fenced and beautifully landscaped yard and a gated RV/boat storage area, this home offers both luxury and practicality in one package.
Last Agent to Sell the Property
Carrie Koepke
Ponderosa Properties License #200702399
Home Details
Home Type
- Single Family
Est. Annual Taxes
- $5,349
Year Built
- Built in 2004
Lot Details
- 0.42 Acre Lot
- Fenced
- Drip System Landscaping
- Corner Lot
- Level Lot
- Front and Back Yard Sprinklers
- Property is zoned MFR, MFR
Parking
- 2 Car Garage
- Garage Door Opener
- Driveway
- RV Access or Parking
Property Views
- Park or Greenbelt
- Neighborhood
Home Design
- Craftsman Architecture
- Stem Wall Foundation
- Frame Construction
- Composition Roof
Interior Spaces
- 2,261 Sq Ft Home
- 2-Story Property
- Open Floorplan
- Central Vacuum
- Vaulted Ceiling
- Ceiling Fan
- Skylights
- Wood Burning Fireplace
- Self Contained Fireplace Unit Or Insert
- Double Pane Windows
- Great Room with Fireplace
- Dining Room
- Bonus Room
- Laundry Room
Kitchen
- Breakfast Bar
- Double Oven
- Range
- Microwave
- Dishwasher
- Kitchen Island
- Tile Countertops
- Disposal
Flooring
- Wood
- Carpet
- Tile
Bedrooms and Bathrooms
- 3 Bedrooms
- Primary Bedroom on Main
- Walk-In Closet
- 2 Full Bathrooms
- Double Vanity
- Soaking Tub
- Bathtub with Shower
- Bathtub Includes Tile Surround
Home Security
- Carbon Monoxide Detectors
- Fire and Smoke Detector
Eco-Friendly Details
- Sprinklers on Timer
Outdoor Features
- Spa
- Deck
Schools
- Sisters Elementary School
- Sisters Middle School
- Sisters High School
Utilities
- Cooling Available
- Heat Pump System
- Water Heater
- Water Purifier
Community Details
- No Home Owners Association
- Buck Run Subdivision
Listing and Financial Details
- Tax Lot 64
- Assessor Parcel Number 196408
Map
Home Values in the Area
Average Home Value in this Area
Property History
| Date | Event | Price | Change | Sq Ft Price |
|---|---|---|---|---|
| 10/23/2024 10/23/24 | Sold | $775,000 | -3.0% | $343 / Sq Ft |
| 09/20/2024 09/20/24 | Pending | -- | -- | -- |
| 07/25/2024 07/25/24 | Price Changed | $799,000 | -5.9% | $353 / Sq Ft |
| 06/25/2024 06/25/24 | Price Changed | $849,000 | -5.1% | $375 / Sq Ft |
| 05/03/2024 05/03/24 | For Sale | $895,000 | +130.1% | $396 / Sq Ft |
| 09/04/2012 09/04/12 | Sold | $389,000 | -2.5% | $172 / Sq Ft |
| 07/27/2012 07/27/12 | Pending | -- | -- | -- |
| 06/20/2012 06/20/12 | For Sale | $399,000 | -- | $176 / Sq Ft |
Tax History
| Year | Tax Paid | Tax Assessment Tax Assessment Total Assessment is a certain percentage of the fair market value that is determined by local assessors to be the total taxable value of land and additions on the property. | Land | Improvement |
|---|---|---|---|---|
| 2024 | $5,468 | $330,230 | -- | -- |
| 2023 | $5,349 | $347,630 | $0 | $0 |
| 2022 | $4,972 | $327,680 | $0 | $0 |
| 2021 | $5,024 | $318,140 | $0 | $0 |
| 2020 | $4,776 | $318,140 | $0 | $0 |
| 2019 | $4,725 | $308,880 | $0 | $0 |
| 2018 | $4,921 | $299,890 | $0 | $0 |
| 2017 | $4,753 | $291,160 | $0 | $0 |
| 2016 | $4,687 | $282,680 | $0 | $0 |
| 2015 | $4,405 | $274,450 | $0 | $0 |
| 2014 | $4,262 | $266,460 | $0 | $0 |
Mortgage History
| Date | Status | Loan Amount | Loan Type |
|---|---|---|---|
| Open | $697,500 | New Conventional | |
| Previous Owner | $291,750 | New Conventional | |
| Previous Owner | $61,005 | Unknown | |
| Previous Owner | $359,464 | Unknown | |
| Previous Owner | $170,000 | Unknown | |
| Previous Owner | $125,000 | Credit Line Revolving | |
| Previous Owner | $53,366 | Credit Line Revolving |
Deed History
| Date | Type | Sale Price | Title Company |
|---|---|---|---|
| Warranty Deed | $775,000 | Western Title | |
| Interfamily Deed Transfer | -- | None Available | |
| Warranty Deed | $389,000 | Western Title & Escrow | |
| Bargain Sale Deed | -- | Accommodation | |
| Warranty Deed | -- | Amerititle | |
| Warranty Deed | $515,000 | Western Title & Escrow Co | |
| Warranty Deed | $71,155 | First Amer Title Ins Co Or |
Similar Homes in Sisters, OR
Source: Southern Oregon MLS
MLS Number: 220181843
APN: 196408
- 713 E Tyler Ave Unit 60
- 714 S Wrangler Ct
- 955 E Coyote Springs Rd
- 0 E Washington Ave Unit 5901 220193407
- 921 E Cascade Ave
- 973 E Cascade Ave
- 1021 E Cascade Ave
- 157 E Black Crater Ave
- 151 E Black Crater Ave
- 215 S Spruce St
- 205 E Washington Ave
- 681 S Elm St
- 552 Sisters Woodland Way Unit 51
- 995 E Horse Back Trail
- 0 N Spruce St
- 1104 E Horse Back Trail
- 285 W Washington Ave
- 540 S Pine St
- 356 W Jefferson Ave
- 375 W Washington Ave
