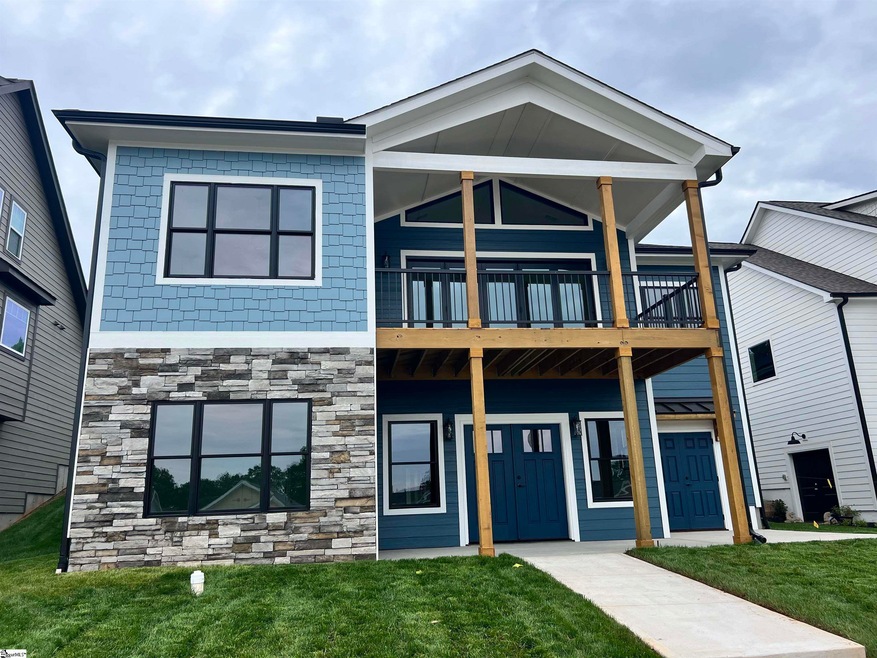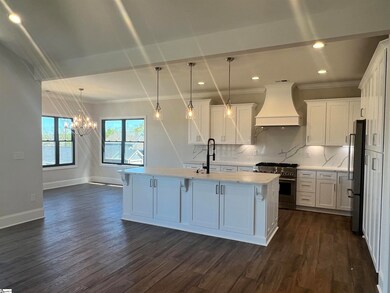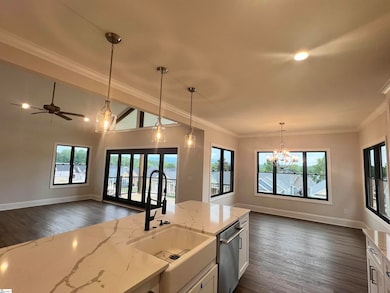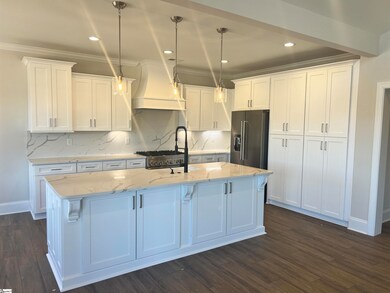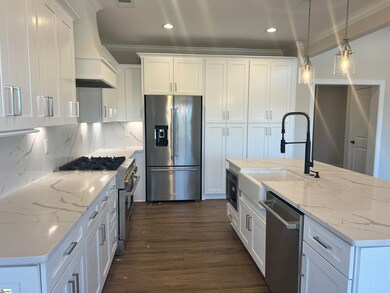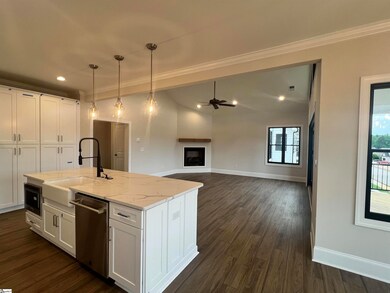
620 Sedge St Taylors, SC 29687
Tigerville NeighborhoodHighlights
- Water Views
- Water Access
- Craftsman Architecture
- Mountain View Elementary School Rated A-
- Lake Property
- Cathedral Ceiling
About This Home
As of August 2024Resort living in this custom luxury home part of Stillwaters on Lake Robinson Community. Living Room with vaulted ceilings and gorgeous views of Paris mountain and Lake Robinson. Large accordion sliders that open to the Balcony to enjoy the view. Open concept kitchen with 42" maple cabinets and quartz counter tops. Dining room with the same gorgeous panoramic views. Owners Suit on main level featuring tray ceilings. Bath with double vanities, garden tub, and lots of natural sunlight. Partially finished basement with a walk out to a patio. Basement has 3 additional rooms, a full bath, a extra room, plus lots of storage. Attached 2 car garage that walks into the main level of the home. Stillwaters on Lake Robinson Community features 12 acres of common area with over .50 of a mile of shoreline, a pool, pavilion, fire pit, and a community garden. This community is gated.
Home Details
Home Type
- Single Family
Est. Annual Taxes
- $1,027
Year Built
- Built in 2024 | Under Construction
Lot Details
- Interior Lot
HOA Fees
- $120 Monthly HOA Fees
Parking
- 2 Car Attached Garage
Property Views
- Water
- Mountain
Home Design
- Craftsman Architecture
- Architectural Shingle Roof
- Stone Exterior Construction
- Hardboard
Interior Spaces
- 2,600 Sq Ft Home
- 2,400-2,599 Sq Ft Home
- 2-Story Property
- Cathedral Ceiling
- Gas Log Fireplace
- Great Room
- Living Room
- Dining Room
- Home Office
- Bonus Room
- Home Gym
Kitchen
- Convection Oven
- Gas Oven
- Free-Standing Gas Range
- Range Hood
- Built-In Microwave
- Ice Maker
- Dishwasher
- Wine Cooler
- Quartz Countertops
- Disposal
Flooring
- Ceramic Tile
- Luxury Vinyl Plank Tile
Bedrooms and Bathrooms
- 4 Bedrooms | 2 Main Level Bedrooms
- Walk-In Closet
- 3 Full Bathrooms
- Garden Bath
Laundry
- Laundry Room
- Laundry on main level
- Dryer
- Washer
Partially Finished Basement
- Walk-Out Basement
- Interior Basement Entry
- Basement Storage
Outdoor Features
- Water Access
- Lake Property
- Balcony
- Patio
Schools
- Mountain View Elementary School
- Blue Ridge Middle School
- Blue Ridge High School
Utilities
- Forced Air Heating and Cooling System
- Underground Utilities
- Tankless Water Heater
Community Details
- Built by NewStyle Communities
- Stillwaters Of Lake Robinson Subdivision
- Mandatory home owners association
Listing and Financial Details
- Assessor Parcel Number 0633.15-01-074.00
Map
Home Values in the Area
Average Home Value in this Area
Property History
| Date | Event | Price | Change | Sq Ft Price |
|---|---|---|---|---|
| 08/31/2024 08/31/24 | Sold | $650,000 | -4.4% | $271 / Sq Ft |
| 07/23/2024 07/23/24 | Pending | -- | -- | -- |
| 07/12/2024 07/12/24 | Price Changed | $680,000 | -2.7% | $283 / Sq Ft |
| 06/03/2024 06/03/24 | Price Changed | $699,000 | -4.0% | $291 / Sq Ft |
| 05/15/2024 05/15/24 | Price Changed | $728,000 | -0.1% | $303 / Sq Ft |
| 05/07/2024 05/07/24 | For Sale | $729,000 | +12.2% | $304 / Sq Ft |
| 05/03/2024 05/03/24 | Off Market | $650,000 | -- | -- |
| 03/13/2024 03/13/24 | For Sale | $729,000 | +1615.3% | $304 / Sq Ft |
| 03/01/2019 03/01/19 | Sold | $42,500 | -34.6% | -- |
| 11/22/2017 11/22/17 | For Sale | $65,000 | -- | -- |
Tax History
| Year | Tax Paid | Tax Assessment Tax Assessment Total Assessment is a certain percentage of the fair market value that is determined by local assessors to be the total taxable value of land and additions on the property. | Land | Improvement |
|---|---|---|---|---|
| 2024 | $12,285 | $31,390 | $5,440 | $25,950 |
| 2023 | $12,285 | $5,440 | $5,440 | $0 |
| 2022 | $1,027 | $2,760 | $2,760 | $0 |
| 2021 | $1,010 | $2,760 | $2,760 | $0 |
| 2020 | $924 | $2,400 | $2,400 | $0 |
| 2019 | $924 | $2,400 | $2,400 | $0 |
| 2018 | $909 | $2,400 | $2,400 | $0 |
| 2017 | $893 | $2,400 | $2,400 | $0 |
| 2016 | $862 | $40,000 | $40,000 | $0 |
| 2015 | $937 | $40,000 | $40,000 | $0 |
| 2014 | $1,230 | $54,500 | $54,500 | $0 |
Mortgage History
| Date | Status | Loan Amount | Loan Type |
|---|---|---|---|
| Open | $617,500 | New Conventional | |
| Previous Owner | $299,000 | New Conventional |
Deed History
| Date | Type | Sale Price | Title Company |
|---|---|---|---|
| Warranty Deed | $650,000 | None Listed On Document | |
| Deed | $91,500 | Mcdonald Patrick Poston Hemphi | |
| Deed | $42,500 | None Available | |
| Interfamily Deed Transfer | -- | -- |
Similar Homes in Taylors, SC
Source: Greater Greenville Association of REALTORS®
MLS Number: 1521256
APN: 0633.15-01-074.00
- 537 Coolwater Dr
- 604 Sedge St
- 310 Farmers Market St
- 301 Farmers Market St
- 25 Waterside Ln
- 313 Stillwaters Bay
- 268 Double Crest Dr
- 15 Asher William Way
- 1 Beaver Brook Ct
- 407 Saylor Way
- 133 Double Crest Dr
- 132 Double Crest Dr
- 101 Sawyer Kyle Way
- 128 Double Crest Dr
- 104 Sawyer Kyle Way
- 100 Paneer Ln
- 125 Double Crest Dr
- 124 Double Crest Dr
- 108 Double Crest Dr
- 100 Double Crest Dr
