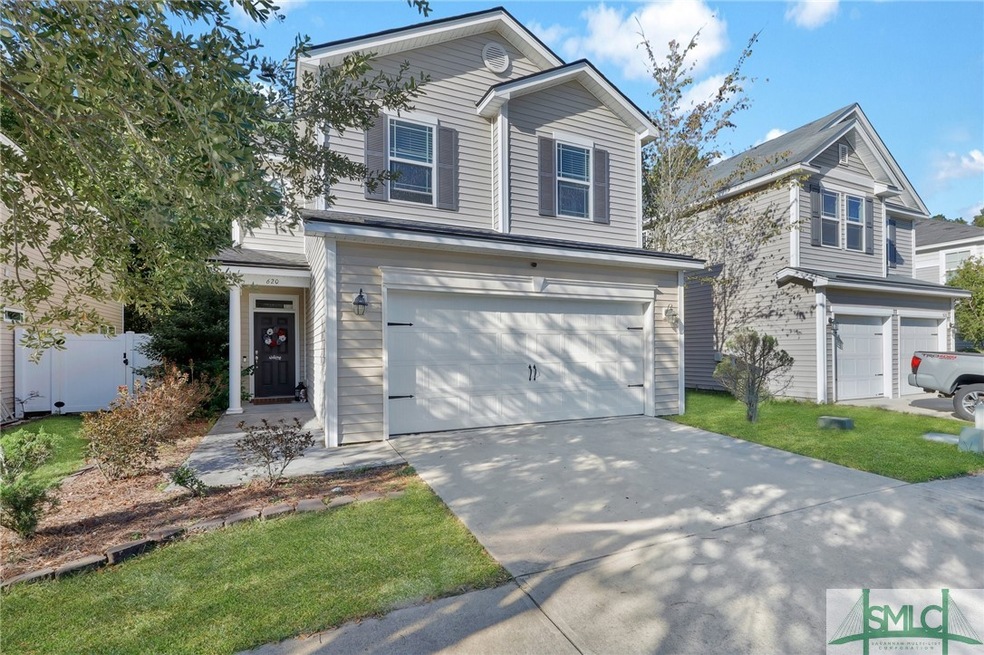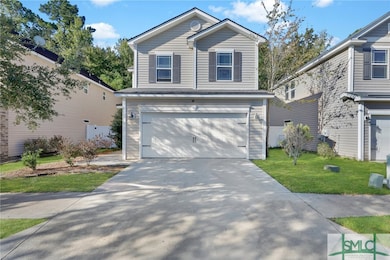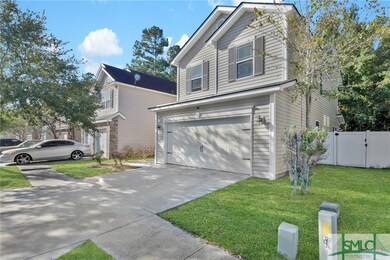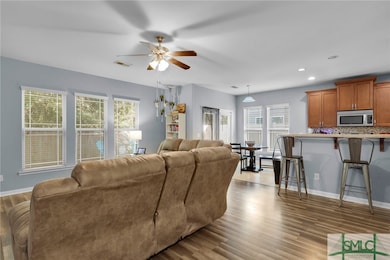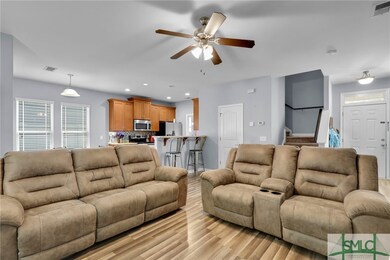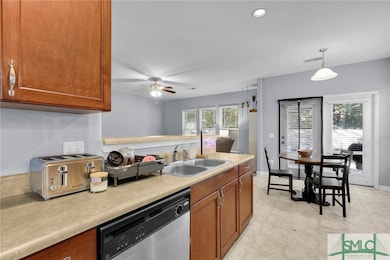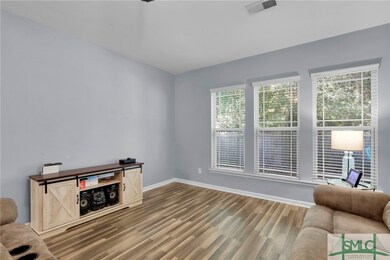
620 Summer Hill Way Richmond Hill, GA 31324
Highlights
- Traditional Architecture
- Laundry Room
- Garage
- Dr. George Washington Carver Elementary School Rated A-
- Central Heating and Cooling System
About This Home
As of December 2024Welcome to your dream home! Nestled in a sought-after neighborhood, this charming 3-bedroom, 2.5-bath home is designed for those who value comfort and style in a smaller footprint. Step into an inviting open-concept living space that flows effortlessly from the kitchen to the living and dining areas, perfect for both quiet evenings and hosting intimate gatherings. Upstairs, discover three bedrooms, along with a bonus loft area—a flexible space for a home office, reading nook, or play zone. The primary suite is a peaceful retreat, featuring an ensuite bathroom and plenty of closet space. Outside, you’ll find a petite, fully fenced backyard that requires minimal upkeep—ideal for busy lifestyles or those wanting a private outdoor space for relaxing. Enjoy all the perks of a vibrant community, with parks, shops, and dining just minutes away. This home proves that bigger isn't always better! Schedule your viewing today and experience how perfectly this cozy gem fits your lifestyle.
Home Details
Home Type
- Single Family
Est. Annual Taxes
- $2,924
Year Built
- Built in 2010
Lot Details
- 3,049 Sq Ft Lot
- Property is zoned CITY
HOA Fees
- $28 Monthly HOA Fees
Parking
- Garage
Home Design
- Traditional Architecture
- Vinyl Siding
Interior Spaces
- 1,522 Sq Ft Home
- 2-Story Property
- Laundry Room
Bedrooms and Bathrooms
- 3 Bedrooms
Utilities
- Central Heating and Cooling System
- Underground Utilities
- Electric Water Heater
Listing and Financial Details
- Tenant pays for electricity, sewer, water
- Tax Lot 84
- Assessor Parcel Number 054B-084
Map
Home Values in the Area
Average Home Value in this Area
Property History
| Date | Event | Price | Change | Sq Ft Price |
|---|---|---|---|---|
| 12/17/2024 12/17/24 | Sold | $286,000 | -4.6% | $188 / Sq Ft |
| 12/06/2024 12/06/24 | Pending | -- | -- | -- |
| 10/30/2024 10/30/24 | For Sale | $299,900 | +43.5% | $197 / Sq Ft |
| 09/22/2020 09/22/20 | Sold | $209,000 | +0.5% | $137 / Sq Ft |
| 08/03/2020 08/03/20 | Price Changed | $208,000 | -0.5% | $137 / Sq Ft |
| 07/13/2020 07/13/20 | For Sale | $209,000 | +49.3% | $137 / Sq Ft |
| 03/16/2015 03/16/15 | Sold | $140,000 | -3.4% | $92 / Sq Ft |
| 02/26/2015 02/26/15 | Pending | -- | -- | -- |
| 02/10/2015 02/10/15 | Price Changed | $145,000 | -4.6% | $95 / Sq Ft |
| 02/09/2015 02/09/15 | For Sale | $152,000 | 0.0% | $100 / Sq Ft |
| 12/22/2014 12/22/14 | Pending | -- | -- | -- |
| 12/04/2014 12/04/14 | For Sale | $152,000 | -- | $100 / Sq Ft |
Tax History
| Year | Tax Paid | Tax Assessment Tax Assessment Total Assessment is a certain percentage of the fair market value that is determined by local assessors to be the total taxable value of land and additions on the property. | Land | Improvement |
|---|---|---|---|---|
| 2024 | $3,298 | $115,320 | $20,000 | $95,320 |
| 2023 | $3,298 | $98,640 | $20,000 | $78,640 |
| 2022 | $2,614 | $85,080 | $20,000 | $65,080 |
| 2021 | $2,429 | $78,160 | $20,000 | $58,160 |
| 2020 | $2,040 | $70,280 | $18,000 | $52,280 |
| 2019 | $2,144 | $66,920 | $16,000 | $50,920 |
| 2018 | $1,914 | $64,880 | $16,000 | $48,880 |
| 2017 | $1,783 | $64,920 | $16,000 | $48,920 |
| 2016 | $1,550 | $63,440 | $16,000 | $47,440 |
| 2015 | $1,758 | $62,920 | $16,000 | $46,920 |
| 2014 | $1,776 | $63,440 | $16,000 | $47,440 |
Mortgage History
| Date | Status | Loan Amount | Loan Type |
|---|---|---|---|
| Previous Owner | $213,807 | VA | |
| Previous Owner | $164,533 | VA |
Deed History
| Date | Type | Sale Price | Title Company |
|---|---|---|---|
| Warranty Deed | $286,000 | -- | |
| Warranty Deed | $209,000 | -- | |
| Warranty Deed | -- | -- | |
| Warranty Deed | $140,000 | -- | |
| Warranty Deed | -- | -- | |
| Foreclosure Deed | -- | -- | |
| Deed | -- | -- | |
| Deed | $162,000 | -- | |
| Deed | $259,000 | -- | |
| Deed | -- | -- |
Similar Homes in Richmond Hill, GA
Source: Savannah Multi-List Corporation
MLS Number: 321612
APN: 054B-084
- 52 Sedgefield Ct
- 581 Laurel Hill Cir
- 176 Shady Oak Cir
- 606 Laurel Hill Cir
- 6976 U S 17
- 6976 S Us 17 Hwy Unit B
- 175 Lancaster Way
- 270 Lancaster Way
- 669 Bristol Way
- 115 Butler Dr
- 674 Bristol Way
- lot 10 Interchange Dr
- lot 9 Interchange Dr
- 910 Canyon Oak Loop
- 200 Red Oak Dr
- 115 Red Oak Dr
- 920 Canyon Oak Loop
- 0 U S 17 Unit 324920
- 1030 Canyon Oak Loop
- 590 Canyon Oak Loop
