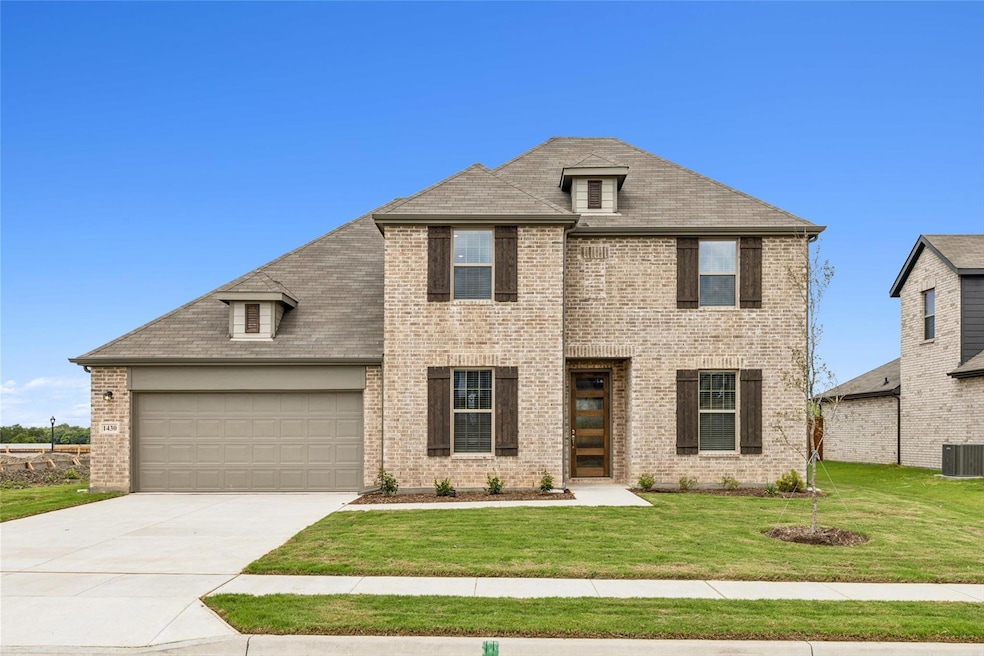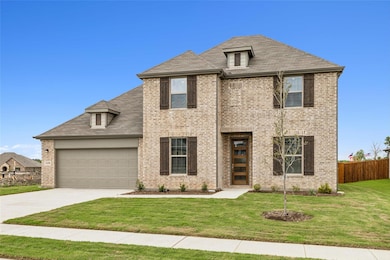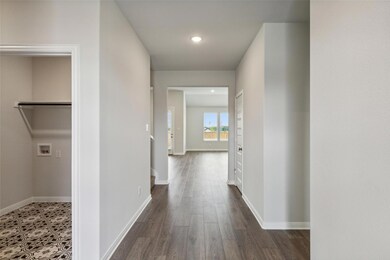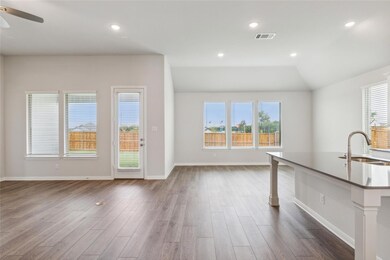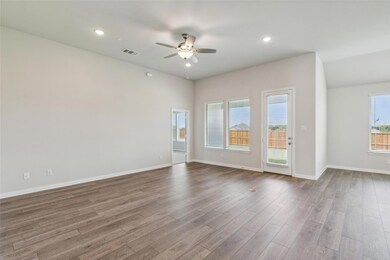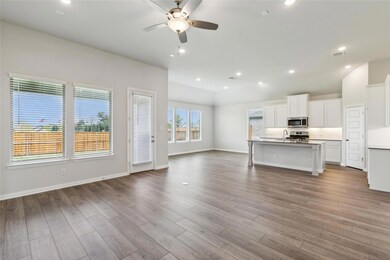
620 Tinsley Meadows Dr van Alstyne, TX 75495
Highlights
- New Construction
- Traditional Architecture
- Burglar Security System
- John & Nelda Partin Elementary School Rated A
- 2 Car Attached Garage
- High-Efficiency Water Heater
About This Home
As of February 2025MLS# 20705296 - Built by Cambridge Homes, LLC - Ready Now! ~ Discover the Kensington floorplan at 620 Tinsley Meadows Dr. in the prestigious Tinsley Meadows community of Van Alstyne, TX. This exceptional home boasts four spacious bedrooms, three elegant bathrooms, a dedicated study, and a versatile game room, offering the perfect blend of comfort and style. With high-end finishes and an open-concept design, the Kensington is ideal for entertaining. Enjoy the convenience of living close to top-rated schools, shopping, and dining. Make the Kensington your dream home in the vibrant Tinsley Meadows community today!!
Last Agent to Sell the Property
HomesUSA.com Brokerage Phone: 888-872-6006 License #0096651
Home Details
Home Type
- Single Family
Est. Annual Taxes
- $1,013
Year Built
- Built in 2023 | New Construction
Lot Details
- 7,492 Sq Ft Lot
- Wood Fence
HOA Fees
- $75 Monthly HOA Fees
Parking
- 2 Car Attached Garage
- Front Facing Garage
- Garage Door Opener
Home Design
- Traditional Architecture
- Brick Exterior Construction
- Slab Foundation
- Frame Construction
- Fiber Cement Roof
- Composition Roof
Interior Spaces
- 2,695 Sq Ft Home
- 2-Story Property
- Ceiling Fan
- Decorative Lighting
- ENERGY STAR Qualified Windows
Kitchen
- Gas Oven or Range
- Gas Range
- Microwave
- Dishwasher
- Disposal
Flooring
- Carpet
- Vinyl Plank
Bedrooms and Bathrooms
- 4 Bedrooms
- 3 Full Bathrooms
Laundry
- Full Size Washer or Dryer
- Washer and Electric Dryer Hookup
Home Security
- Burglar Security System
- Fire and Smoke Detector
Schools
- John And Nelda Partin Elementary School
- Van Alstyne Middle School
- Van Alstyne High School
Utilities
- Central Heating and Cooling System
- High-Efficiency Water Heater
- Cable TV Available
Additional Features
- Energy-Efficient Thermostat
- Rain Gutters
Listing and Financial Details
- Assessor Parcel Number 447041
Community Details
Overview
- Voluntary home owners association
- Association fees include ground maintenance, maintenance structure, management fees
- Legacy Southwest HOA, Phone Number (214) 705-1615
- Tinsley Meadows Subdivision
Amenities
- Community Mailbox
Map
Home Values in the Area
Average Home Value in this Area
Property History
| Date | Event | Price | Change | Sq Ft Price |
|---|---|---|---|---|
| 02/05/2025 02/05/25 | Sold | -- | -- | -- |
| 01/16/2025 01/16/25 | Pending | -- | -- | -- |
| 12/11/2024 12/11/24 | Price Changed | $434,750 | -10.3% | $161 / Sq Ft |
| 11/19/2024 11/19/24 | Price Changed | $484,637 | -3.0% | $180 / Sq Ft |
| 11/18/2024 11/18/24 | Price Changed | $499,637 | +1.0% | $185 / Sq Ft |
| 11/06/2024 11/06/24 | Price Changed | $494,637 | -1.0% | $184 / Sq Ft |
| 09/25/2024 09/25/24 | Price Changed | $499,637 | +5.4% | $185 / Sq Ft |
| 08/16/2024 08/16/24 | For Sale | $474,215 | -- | $176 / Sq Ft |
Tax History
| Year | Tax Paid | Tax Assessment Tax Assessment Total Assessment is a certain percentage of the fair market value that is determined by local assessors to be the total taxable value of land and additions on the property. | Land | Improvement |
|---|---|---|---|---|
| 2024 | $1,013 | $45,455 | $0 | $0 |
| 2023 | $919 | $37,879 | $37,879 | -- |
Mortgage History
| Date | Status | Loan Amount | Loan Type |
|---|---|---|---|
| Open | $295,583 | FHA |
Deed History
| Date | Type | Sale Price | Title Company |
|---|---|---|---|
| Special Warranty Deed | -- | Capital Title |
Similar Homes in van Alstyne, TX
Source: North Texas Real Estate Information Systems (NTREIS)
MLS Number: 20705296
APN: 447041
- 609 Bonnie Rose Ln
- 605 Bonnie Rose Ln
- 705 Bonnie Rose Ln
- 1431 Golden Meadow Dr
- 709 Bonnie Rose Ln
- 716 Metallic Tree Ln
- 611 Metallic Tree Ln
- 1401 Red Clover Ave
- 1523 Colgate Dr
- 1521 Greenbrier Dr
- 401 Villanova Dr
- 1721 Cattleman St
- 1725 Cattleman St
- 321 Williamsburg Dr
- 1514 San Carlos Dr
- 504 Thompson Dr
- 530 S Waco St
- 428 Thompson Dr
- 211 Villanova Dr
- 374 S Dallas Ave
