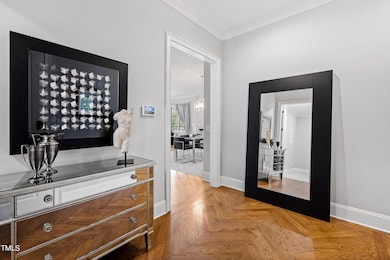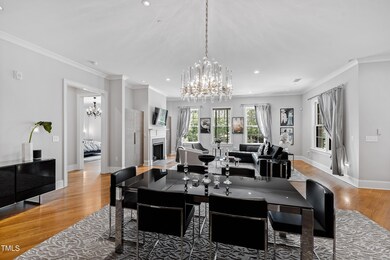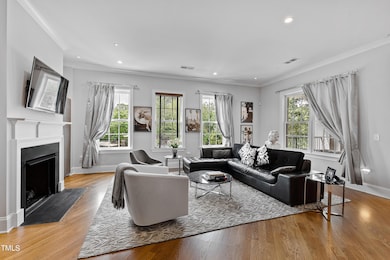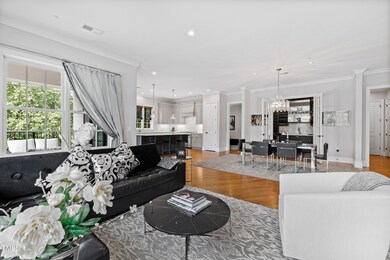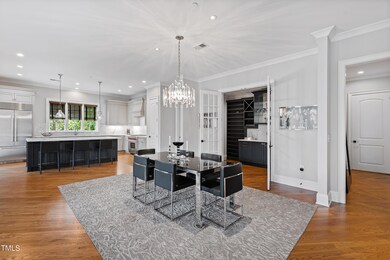
620 Wade Ave Unit 301 Raleigh, NC 27605
Brooklyn NeighborhoodEstimated payment $11,637/month
Highlights
- Fitness Center
- Rooftop Deck
- Wood Flooring
- Lacy Elementary Rated A
- Traditional Architecture
- 2 Car Attached Garage
About This Home
Welcome to your dream luxury condo in The Wade, Raleigh's premier boutique condominium located in the desirable Hayes Barton neighborhood.This spacious three-bedroom residence exudes elegance and sophistication; as you enter through the distinctive foyer, you will notice the customized herringbone-patterned hardwood flooring which sets the tone for the craftsmanship throughout this unique home.The chef's kitchen features slab marble countertops and backsplash with upgraded appliances.The beautiful custom wine room/scullery offers additional space and storage.The homeowners customized every closet employing California Closets to maximize storage emphasizing their proclivity for functionality and form.With its gracious open floor plan, thoughtful custom additions, and private covered porch, this home is perfect for both entertaining and relaxing in style.
Property Details
Home Type
- Condominium
Est. Annual Taxes
- $12,696
Year Built
- Built in 2019
HOA Fees
- $1,146 Monthly HOA Fees
Parking
- 2 Car Attached Garage
Home Design
- Traditional Architecture
- Rubber Roof
Interior Spaces
- 2,284 Sq Ft Home
- 1-Story Property
- Gas Log Fireplace
Flooring
- Wood
- Ceramic Tile
Bedrooms and Bathrooms
- 3 Bedrooms
Schools
- Wake County Schools Elementary And Middle School
- Wake County Schools High School
Utilities
- Forced Air Heating and Cooling System
Listing and Financial Details
- Property held in a trust
- Assessor Parcel Number 1704353002
Community Details
Overview
- Association fees include ground maintenance
- Cas, Inc Association, Phone Number (910) 295-3791
- The Wade Condos
- The Wade Subdivision
- Maintained Community
- Community Parking
Amenities
- Rooftop Deck
Recreation
- Fitness Center
Map
Home Values in the Area
Average Home Value in this Area
Tax History
| Year | Tax Paid | Tax Assessment Tax Assessment Total Assessment is a certain percentage of the fair market value that is determined by local assessors to be the total taxable value of land and additions on the property. | Land | Improvement |
|---|---|---|---|---|
| 2024 | $12,696 | $1,459,480 | $0 | $1,459,480 |
| 2023 | $11,990 | $1,098,144 | $0 | $1,098,144 |
| 2022 | $12,336 | $1,098,144 | $0 | $1,098,144 |
| 2021 | $10,705 | $1,098,144 | $0 | $1,098,144 |
| 2020 | $10,509 | $1,098,144 | $0 | $1,098,144 |
Property History
| Date | Event | Price | Change | Sq Ft Price |
|---|---|---|---|---|
| 02/16/2025 02/16/25 | Price Changed | $1,690,000 | -1.1% | $740 / Sq Ft |
| 09/04/2024 09/04/24 | For Sale | $1,708,500 | -- | $748 / Sq Ft |
Mortgage History
| Date | Status | Loan Amount | Loan Type |
|---|---|---|---|
| Closed | $300,000 | Credit Line Revolving |
Similar Homes in Raleigh, NC
Source: Doorify MLS
MLS Number: 10050581
APN: 1704.10-35-3002-006
- 620 Wade Ave Unit 206
- 620 Wade Ave Unit 506
- 620 Wade Ave Unit 301
- 1300 St Marys Unit 404
- 1300 St Marys Unit 403
- 1300 St Marys Unit 208
- 1051 Wirewood Dr Unit 202
- 1001 Brighthurst Dr Unit 204
- 1081 Wirewood Dr Unit 302
- 1121 Parkridge Ln Unit 207
- 707 Wade Ave Unit G4
- 1210 Westview Ln Unit 201
- 838 Woodburn Rd
- 1062 Washington St Unit 201
- 979 St Marys St Unit 6
- 720 Bishops Park Dr Unit 305
- 943 Saint Marys St Unit B
- 1621 Sutton Dr Unit F7
- 700 Bishops Park Dr Unit 205
- 907 St Marys St

