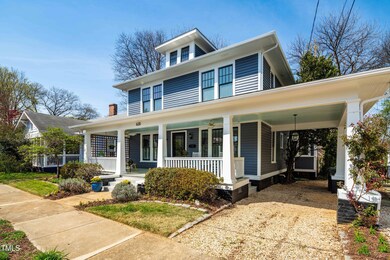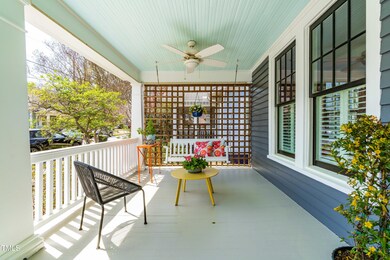
620 Wills Forest St Raleigh, NC 27605
Historic Glenwood-Brooklyn NeighborhoodEstimated payment $6,878/month
Highlights
- The property is located in a historic district
- View of Trees or Woods
- Deck
- Wiley Elementary Rated A-
- Craftsman Architecture
- Family Room with Fireplace
About This Home
Every once in a while you find that needle in a haystack and this charming 1924 home is it. One of the very few single-family homes located on Fletcher Park, 620 Wills Forest offers beautiful views with plenty of outdoor space to enjoy them. From the spacious front porch to the two decks and the deep backyard, there's something for everyone.
Step inside, and you'll find a home that is light and bright with hardwoods throughout. The layout flows beautifully for entertaining, from the quaint living room and stylish dining room to the wonderful kitchen that opens to a cozy family room. A sunroom, perfect for curling up in front of the fire, and a first-floor guest bedroom add to the home's appeal.
Upstairs, you'll find four bedrooms and two baths, including an owner's suite with two walk-in closets and a private deck, perfect for enjoying a little quiet time. This home is a rare gem in a coveted location, offering a perfect blend of historic charm and modern comfort. Waterproofed unfinished basement has great storage. Be sure not to miss the finished flex space - accessible from the unfinished basement or from the back yard.
Finished basement space can be accessed thru the unfinished basement or an exterior door. See Documents for a list of improvements.
Home Details
Home Type
- Single Family
Est. Annual Taxes
- $8,857
Year Built
- Built in 1924 | Remodeled
Lot Details
- 9,148 Sq Ft Lot
- Lot Dimensions are 50x179x50x180
- Wrought Iron Fence
- Chain Link Fence
- Landscaped with Trees
- Back Yard Fenced and Front Yard
- Property is zoned R-10
Property Views
- Woods
- Neighborhood
Home Design
- Craftsman Architecture
- Brick Foundation
- Concrete Foundation
- Slab Foundation
- Architectural Shingle Roof
- Wood Siding
- Concrete Perimeter Foundation
- Lead Paint Disclosure
Interior Spaces
- 2-Story Property
- Bookcases
- Crown Molding
- Ceiling Fan
- Decorative Fireplace
- Gas Log Fireplace
- Insulated Windows
- Plantation Shutters
- Wood Frame Window
- French Doors
- Entrance Foyer
- Family Room with Fireplace
- 3 Fireplaces
- Living Room with Fireplace
- Dining Room
- Sun or Florida Room
Kitchen
- Breakfast Bar
- Self-Cleaning Oven
- Gas Range
- Microwave
- Plumbed For Ice Maker
- Dishwasher
- Granite Countertops
- Disposal
Flooring
- Wood
- Ceramic Tile
Bedrooms and Bathrooms
- 5 Bedrooms
- Main Floor Bedroom
- Dual Closets
- Walk-In Closet
- 3 Full Bathrooms
- Double Vanity
- Bathtub with Shower
- Shower Only
- Walk-in Shower
Laundry
- Laundry in Hall
- Laundry on upper level
- Washer and Electric Dryer Hookup
Attic
- Attic Fan
- Attic Floors
- Pull Down Stairs to Attic
Partially Finished Basement
- Basement Fills Entire Space Under The House
- Interior and Exterior Basement Entry
- Sump Pump
- French Drain
Home Security
- Security System Owned
- Storm Doors
Parking
- 2 Parking Spaces
- 1 Carport Space
- Gravel Driveway
- On-Street Parking
- 2 Open Parking Spaces
Outdoor Features
- Outdoor Shower
- Balcony
- Deck
- Covered patio or porch
- Rain Gutters
Location
- The property is located in a historic district
Schools
- Wiley Elementary School
- Oberlin Middle School
- Broughton High School
Utilities
- Multiple cooling system units
- Forced Air Heating and Cooling System
- Heating System Uses Natural Gas
- Vented Exhaust Fan
- Natural Gas Connected
- Tankless Water Heater
- Cable TV Available
Listing and Financial Details
- Assessor Parcel Number 1703344159
Community Details
Overview
- No Home Owners Association
- Glenwood Subdivision
Recreation
- Park
Security
- Security Service
Map
Home Values in the Area
Average Home Value in this Area
Tax History
| Year | Tax Paid | Tax Assessment Tax Assessment Total Assessment is a certain percentage of the fair market value that is determined by local assessors to be the total taxable value of land and additions on the property. | Land | Improvement |
|---|---|---|---|---|
| 2024 | $8,857 | $1,017,483 | $567,000 | $450,483 |
| 2023 | $7,747 | $708,914 | $308,000 | $400,914 |
| 2022 | $7,198 | $708,914 | $308,000 | $400,914 |
| 2021 | $6,918 | $708,914 | $308,000 | $400,914 |
| 2020 | $6,792 | $708,914 | $308,000 | $400,914 |
| 2019 | $7,480 | $643,674 | $242,000 | $401,674 |
| 2018 | $7,053 | $643,674 | $242,000 | $401,674 |
| 2017 | $6,716 | $643,674 | $242,000 | $401,674 |
| 2016 | $6,578 | $643,674 | $242,000 | $401,674 |
| 2015 | $7,129 | $686,562 | $292,800 | $393,762 |
| 2014 | $6,761 | $686,562 | $292,800 | $393,762 |
Property History
| Date | Event | Price | Change | Sq Ft Price |
|---|---|---|---|---|
| 04/05/2025 04/05/25 | Pending | -- | -- | -- |
| 04/01/2025 04/01/25 | For Sale | $1,100,000 | -- | $387 / Sq Ft |
Deed History
| Date | Type | Sale Price | Title Company |
|---|---|---|---|
| Warranty Deed | $675,000 | None Available | |
| Interfamily Deed Transfer | $425,000 | -- | |
| Warranty Deed | $225,500 | -- |
Mortgage History
| Date | Status | Loan Amount | Loan Type |
|---|---|---|---|
| Open | $540,000 | New Conventional | |
| Closed | $101,250 | Credit Line Revolving | |
| Previous Owner | $126,250 | Unknown | |
| Previous Owner | $95,900 | Credit Line Revolving | |
| Previous Owner | $125,000 | Credit Line Revolving | |
| Previous Owner | $350,000 | Unknown | |
| Previous Owner | $100,000 | Credit Line Revolving |
Similar Homes in Raleigh, NC
Source: Doorify MLS
MLS Number: 10086114
APN: 1704.14-43-3159-000
- 810 Brooklyn St
- 812 Brooklyn St
- 814 Brooklyn St
- 816 Brooklyn St
- 700 Bishops Park Dr Unit 205
- 1062 Washington St Unit 201
- 1200 Glenwood Ave
- 707 Mcclure Dr
- 615 W Peace St Unit 201
- 615 W Peace St Unit 301
- 615 W Peace St Unit 406
- 615 W Peace St Unit 307
- 1210 Westview Ln Unit 201
- 504 Washington St
- 720 Bishops Park Dr Unit 305
- 618 N Boylan Ave Unit 304
- 618 N Boylan Ave Unit 300
- 618 N Boylan Ave Unit 826
- 618 N Boylan Ave Unit 1028
- 1121 Parkridge Ln Unit 207






