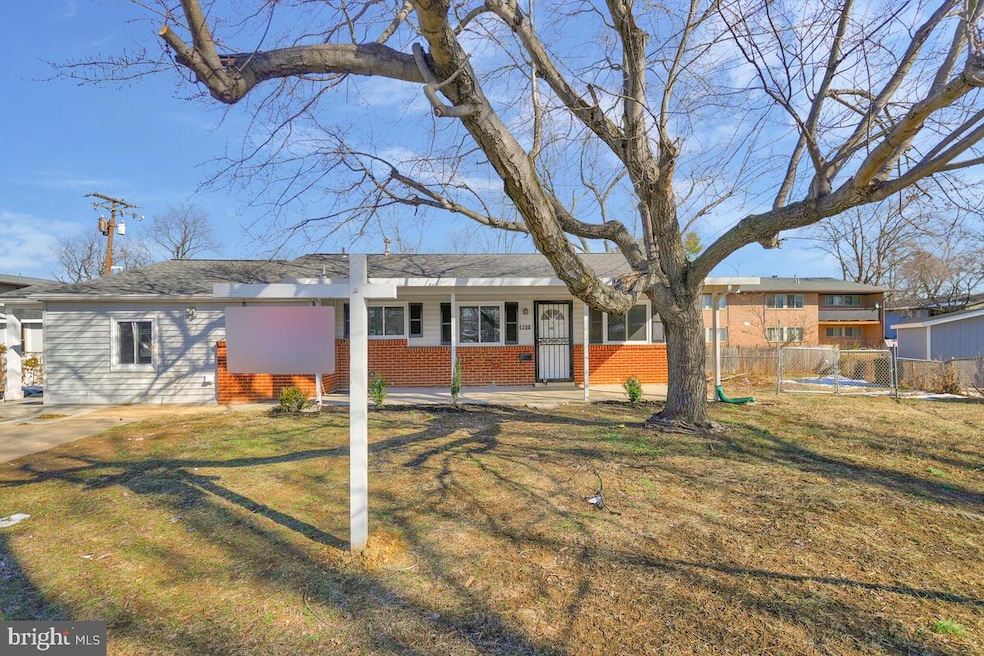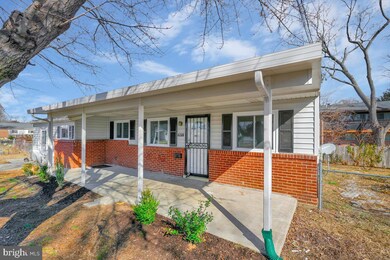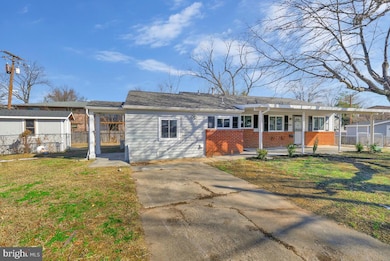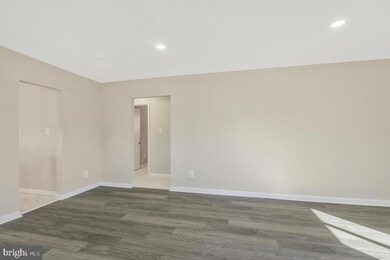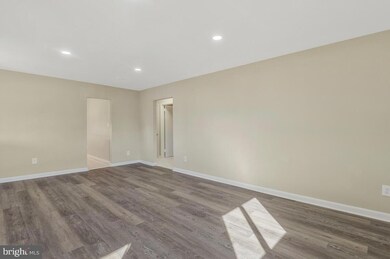
6200 Auth Rd Suitland, MD 20746
Estimated payment $2,447/month
Highlights
- Rambler Architecture
- Cul-De-Sac
- Living Room
- No HOA
- Back Yard Fenced and Side Yard
- Shed
About This Home
Nestled at the end of a cul-de-sac, this beautifully renovated Rambler offers the convenience of one-level living with a touch of modern elegance. Step inside to find luxury vinyl plank flooring and recessed lighting that enhance the open and airy ambiance. The home features four generously sized bedrooms, providing ample space for relaxation and comfort. The kitchen is a chef's delight, boasting shaker cabinets, quartz countertops, and sleek stainless steel appliances. Outside, enjoy the privacy of a fenced-in yard complete with two sheds for extra storage. This property is ideally situated for commuters heading to DC and is just minutes away from a variety of shopping and dining options, making it a perfect blend of convenience and serenity.
Home Details
Home Type
- Single Family
Est. Annual Taxes
- $3,975
Year Built
- Built in 1962
Lot Details
- 9,788 Sq Ft Lot
- Cul-De-Sac
- Chain Link Fence
- Landscaped
- Level Lot
- Open Lot
- Cleared Lot
- Back Yard Fenced and Side Yard
- Property is zoned RSF65
Home Design
- Rambler Architecture
- Slab Foundation
- Frame Construction
- Asphalt Roof
Interior Spaces
- 1,367 Sq Ft Home
- Property has 1 Level
- Family Room
- Living Room
- Laundry on main level
Flooring
- Carpet
- Laminate
Bedrooms and Bathrooms
- 4 Main Level Bedrooms
- 1 Full Bathroom
Parking
- Driveway
- On-Street Parking
Outdoor Features
- Shed
Utilities
- Central Air
- Heat Pump System
- Natural Gas Water Heater
Community Details
- No Home Owners Association
- Andrews Manor Subdivision
Listing and Financial Details
- Tax Lot 8
- Assessor Parcel Number 17060417568
Map
Home Values in the Area
Average Home Value in this Area
Tax History
| Year | Tax Paid | Tax Assessment Tax Assessment Total Assessment is a certain percentage of the fair market value that is determined by local assessors to be the total taxable value of land and additions on the property. | Land | Improvement |
|---|---|---|---|---|
| 2024 | $4,374 | $267,533 | $0 | $0 |
| 2023 | $4,058 | $246,300 | $66,100 | $180,200 |
| 2022 | $3,975 | $240,733 | $0 | $0 |
| 2021 | $3,892 | $235,167 | $0 | $0 |
| 2020 | $2,952 | $229,600 | $60,500 | $169,100 |
| 2019 | $3,057 | $213,500 | $0 | $0 |
| 2018 | $2,673 | $197,400 | $0 | $0 |
| 2017 | $2,540 | $181,300 | $0 | $0 |
| 2016 | -- | $167,467 | $0 | $0 |
| 2015 | $2,481 | $153,633 | $0 | $0 |
| 2014 | $2,481 | $139,800 | $0 | $0 |
Property History
| Date | Event | Price | Change | Sq Ft Price |
|---|---|---|---|---|
| 02/13/2025 02/13/25 | Pending | -- | -- | -- |
| 01/28/2025 01/28/25 | For Sale | $379,900 | +22.9% | $278 / Sq Ft |
| 02/28/2022 02/28/22 | Sold | $309,000 | -0.3% | $226 / Sq Ft |
| 01/16/2022 01/16/22 | Pending | -- | -- | -- |
| 01/11/2022 01/11/22 | For Sale | $309,900 | +0.3% | $227 / Sq Ft |
| 11/30/2021 11/30/21 | Off Market | $309,000 | -- | -- |
| 11/30/2021 11/30/21 | For Sale | $309,900 | -- | $227 / Sq Ft |
Deed History
| Date | Type | Sale Price | Title Company |
|---|---|---|---|
| Trustee Deed | $257,000 | Home First Title | |
| Trustee Deed | $257,000 | Home First Title | |
| Deed | $309,900 | None Listed On Document | |
| Interfamily Deed Transfer | -- | None Available | |
| Deed | $41,000 | -- |
Mortgage History
| Date | Status | Loan Amount | Loan Type |
|---|---|---|---|
| Previous Owner | $302,710 | FHA | |
| Previous Owner | $175,000 | New Conventional | |
| Previous Owner | $122,900 | New Conventional | |
| Previous Owner | $128,200 | Stand Alone Refi Refinance Of Original Loan | |
| Previous Owner | $50,000 | Credit Line Revolving |
Similar Homes in Suitland, MD
Source: Bright MLS
MLS Number: MDPG2138288
APN: 06-0417568
- 5328 Carswell Ave
- 6207 Davis Blvd
- 6109 Wesson Dr
- 6201 Tamara Ct
- 5918 Robin Ln
- 6002 Wesson Dr
- 6113 Peggyanne Ct
- 6810 Pickett Dr
- 6509 Suitland Rd
- 5410 Old Branch Ave
- 4703 Old Soper Rd Unit 642
- 5715 Linda Ln
- 0 Springwood Dr
- 5401 Lorraine Dr
- 4313 Elgin Ct
- 5600 Edgewood Dr
- 5108 Sharon Rd
- 6010 Maria Ave
- 6028 Lucente Ave
- 5113 Yorkville Rd
