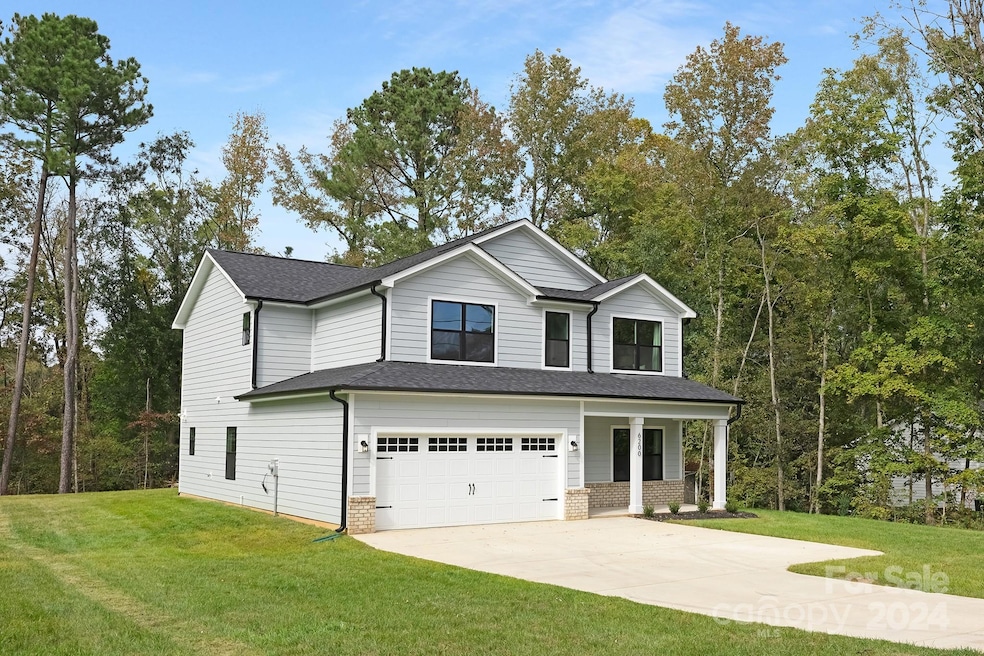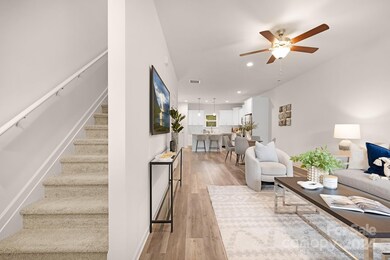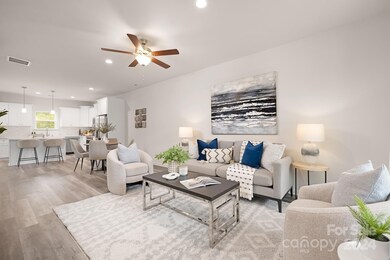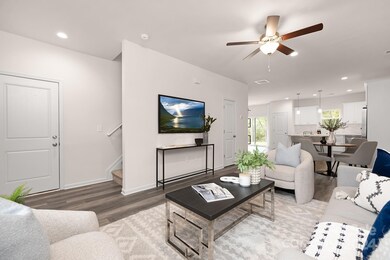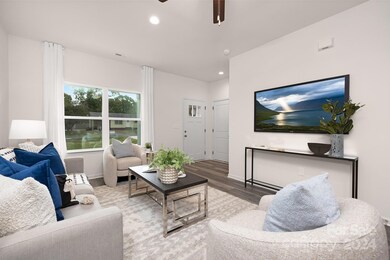
6200 Cambridge Dr Harrisburg, NC 28075
Highlights
- New Construction
- Traditional Architecture
- Central Air
- Pitts School Road Elementary School Rated A-
- 2 Car Attached Garage
- Ceiling Fan
About This Home
As of December 2024Discover the perfect blend of modern elegance and convenience with this stunning new construction by Northway Homes. Nestled in the vibrant, up-and-coming area of Harrisburg, this spacious 5-bedroom, 3.5-bathroom residence offers over 2,300 sq ft of meticulously designed living space. Step inside to find a beautifully open floor plan that seamlessly integrates style and functionality. The heart of the home features a gourmet kitchen with state-of-the-art appliances, quartz countertops, and a generous island perfect for entertaining. The expansive living area is adorned with large windows that fill the space with natural light and offer a warm, welcoming atmosphere. The luxurious primary suite is a true retreat, complete with a spa-like en-suite bathroom and a walk-in closet. Each additional bedroom is thoughtfully designed to provide comfort and privacy. With easy access to Charlotte, you'll appreciate the convenience of nearby shopping centers, parks, and recreational areas.
Last Agent to Sell the Property
Northway Realty LLC Brokerage Email: dulce@northwayhomes.com License #318548
Last Buyer's Agent
Brian Rogers
Redfin Corporation License #227518

Home Details
Home Type
- Single Family
Est. Annual Taxes
- $370
Year Built
- Built in 2024 | New Construction
Lot Details
- Property is zoned RL
Parking
- 2 Car Attached Garage
Home Design
- Traditional Architecture
- Slab Foundation
- Hardboard
Interior Spaces
- 2-Story Property
- Ceiling Fan
Kitchen
- Electric Range
- Microwave
- Dishwasher
Bedrooms and Bathrooms
Schools
- Pitts Elementary School
- Roberta Road Middle School
- Jay M. Robinson High School
Utilities
- Central Air
- Heat Pump System
- Electric Water Heater
Community Details
- Built by Northway Homes
- College Park Subdivision, Northway 2329 Floorplan
Listing and Financial Details
- Assessor Parcel Number 55171829270000
Map
Home Values in the Area
Average Home Value in this Area
Property History
| Date | Event | Price | Change | Sq Ft Price |
|---|---|---|---|---|
| 12/18/2024 12/18/24 | Sold | $525,000 | -3.7% | $220 / Sq Ft |
| 10/03/2024 10/03/24 | For Sale | $544,900 | +3.8% | $228 / Sq Ft |
| 09/12/2024 09/12/24 | Off Market | $525,000 | -- | -- |
Tax History
| Year | Tax Paid | Tax Assessment Tax Assessment Total Assessment is a certain percentage of the fair market value that is determined by local assessors to be the total taxable value of land and additions on the property. | Land | Improvement |
|---|---|---|---|---|
| 2024 | $370 | $37,500 | $37,500 | $0 |
Deed History
| Date | Type | Sale Price | Title Company |
|---|---|---|---|
| Special Warranty Deed | $525,000 | None Listed On Document | |
| Special Warranty Deed | $525,000 | None Listed On Document |
About the Listing Agent
Dulce's Other Listings
Source: Canopy MLS (Canopy Realtor® Association)
MLS Number: 4172328
APN: 5517-18-2927-0000
- 3925 Rothwood Ln
- 3941 Rothwood Ln
- 3936 Rothwood Ln
- 3950 Rothwood Ln
- 3899 Center Place Dr
- 6450 Keeton Ln
- 6271 Culbert St Unit Lot 145
- 6256 Culbert St Unit Lot 187
- 4022 Carl Parmer Dr
- 4113 Black Ct Unit 167
- 6280 Culbert St Unit Lot 190
- 4131 Black Ct Unit Lot 170
- 6259 Tea Olive Dr Unit 178
- 6275 Tea Olive Dr Unit 176
- 6419 Cambridge Dr
- 4028 Center Place Dr
- 6250 Tea Olive Dr Unit 240
- 6282 Tea Olive Dr Unit Lot 236
- 4230 Black Ct Unit 235
- 4211 Black Ct Unit 193
