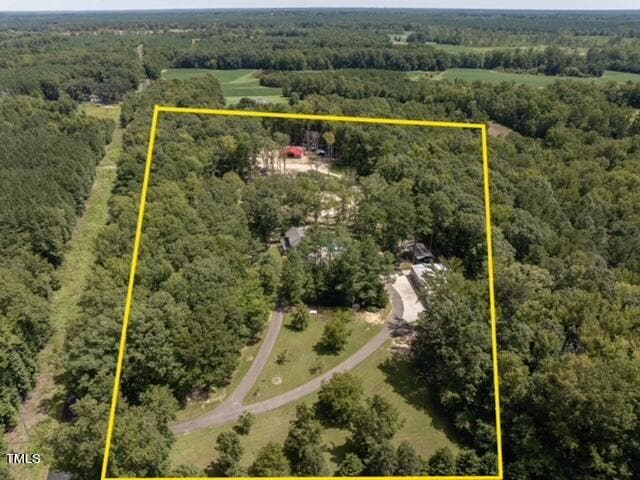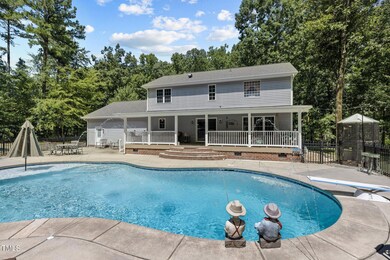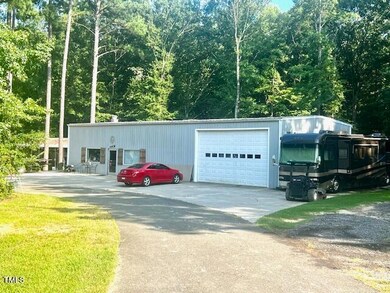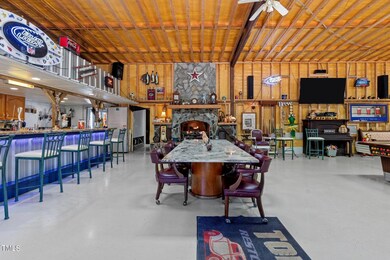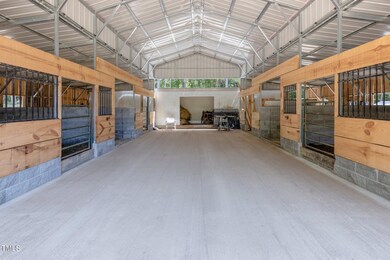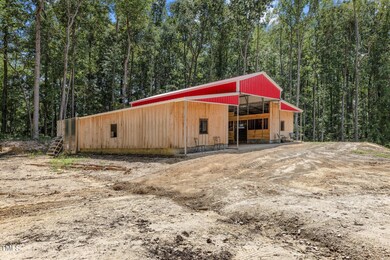6200 Cricket Creek Ln Oxford, NC 27565
Highlights
- Barn
- Boarding Facilities
- Home Theater
- Stables
- Basketball Court
- Heated In Ground Pool
About This Home
As of November 2024$850K for 9.7 AC COMPLEX with 50x50 NEW HORSE BARN, 80x28 METAL WORKSHOP/GARAGE/20 FT ENTERTAINMENT BAR or IN-LAW SUITE, POND, SALT WATER POOL + 2200 Finished SF Home w/ total 3450 SF under ROOF! NEW 30x16 Kitchen designed for MILLION $ HOME! Features: THERMADOR GAS TOP STOVE w/ 2 Electric Ovens, Hood + Extra THERMADOR Microwave, Convection + Warming Ovens, ''Smart Refrigerator'' w/ twin cooling, WALNUT Custom Built Cabinets, ''Leather'' Granite Counter Tops & 13' Center Island. Kitchen opens to 26x20 LR w/ FP + DR & 1/2 Bath and Laundry Upstairs. 80x28 Metal Bld has room for 10 cars and still have Entertainment Area of Commercial Sized Bar w/ Vulcan Stove, Kegurator, Walk-In Refrigerator and Freezer + Big Stone FP, 40x28 WORKSHOP Area: Buyer could convert to Potential In-Law Area. Separate access from Road to 50x50 HORSE BARN has 4 Stalls, 2 Wash Pits & 50x10 Hay Storage & Tack Room. Big Pond is located between Horse Barn and Home. 80x40 POOL & CONCRETE PATIO Area has Stone FP, Grill & Step Down Salt Water Pool with Fountains and Lights off of 37x12 Covered Back Porch. Custom Gates bring you into the Orchard.
Home Details
Home Type
- Single Family
Est. Annual Taxes
- $3,043
Year Built
- Built in 2002 | Remodeled
Lot Details
- 9.74 Acre Lot
- Property fronts a state road
- Private Entrance
- Wrought Iron Fence
- Secluded Lot
- Rectangular Lot
- Level Lot
- Cleared Lot
- Partially Wooded Lot
- Many Trees
- Private Yard
- Garden
- Back and Front Yard
Parking
- 6 Car Garage
- Parking Pad
- Parking Storage or Cabinetry
- Heated Garage
- Workshop in Garage
- Inside Entrance
- Lighted Parking
- Front Facing Garage
- Side Facing Garage
- Garage Door Opener
- Circular Driveway
- Electric Gate
- Additional Parking
- 8 Open Parking Spaces
- RV Garage
Property Views
- Pond
- Woods
- Forest
- Garden
- Pool
Home Design
- Transitional Architecture
- Permanent Foundation
- Shingle Roof
- Metal Roof
- Wood Siding
- Metal Siding
- Vinyl Siding
Interior Spaces
- 2,132 Sq Ft Home
- 2-Story Property
- Open Floorplan
- Wet Bar
- Bar Fridge
- Bar
- Crown Molding
- Cathedral Ceiling
- Ceiling Fan
- Recessed Lighting
- Wood Burning Stove
- Double Pane Windows
- Insulated Windows
- Window Treatments
- Sliding Doors
- Family Room with Fireplace
- L-Shaped Dining Room
- Home Theater
- Recreation Room
- Workshop
- Storage
- Basement
- Crawl Space
Kitchen
- Eat-In Kitchen
- Butlers Pantry
- Double Convection Oven
- Built-In Gas Oven
- Built-In Gas Range
- Range Hood
- Warming Drawer
- Microwave
- Built-In Freezer
- Built-In Refrigerator
- Freezer
- Ice Maker
- Dishwasher
- Wine Refrigerator
- Wine Cooler
- Kitchen Island
- Granite Countertops
- Instant Hot Water
Flooring
- Wood
- Carpet
- Laminate
- Concrete
- Tile
- Luxury Vinyl Tile
Bedrooms and Bathrooms
- 3 Bedrooms
- Walk-In Closet
- In-Law or Guest Suite
- Bathtub with Shower
- Shower Only in Primary Bathroom
- Walk-in Shower
Laundry
- Laundry Room
- Laundry on upper level
- Washer and Dryer
Home Security
- Storm Doors
- Fire and Smoke Detector
Accessible Home Design
- Accessible Entrance
Pool
- Heated In Ground Pool
- Saltwater Pool
- Waterfall Pool Feature
- Fence Around Pool
- Diving Board
Outdoor Features
- Pond
- Basketball Court
- Boarding Facilities
- Courtyard
- Deck
- Covered patio or porch
- Outdoor Kitchen
- Fire Pit
- Exterior Lighting
- Separate Outdoor Workshop
- Outdoor Storage
- Outbuilding
- Built-In Barbecue
- Rain Gutters
Schools
- Stovall Shaw Elementary School
- N Granville Middle School
- Webb High School
Farming
- Barn
- Pasture
Horse Facilities and Amenities
- Wash Rack
- Horses Allowed On Property
- Grass Field
- Tack Room
- Hay Storage
- Stables
- Riding Trail
Utilities
- Cooling System Powered By Gas
- Forced Air Zoned Heating and Cooling System
- Heating System Uses Gas
- Heating System Uses Propane
- Heat Pump System
- Vented Exhaust Fan
- Underground Utilities
- Tankless Water Heater
- Propane Water Heater
- Fuel Tank
- Septic Tank
- Septic System
- High Speed Internet
Community Details
- No Home Owners Association
- Built by Thompson
Listing and Financial Details
- Home warranty included in the sale of the property
- Assessor Parcel Number 2543 / 2544
Map
Home Values in the Area
Average Home Value in this Area
Property History
| Date | Event | Price | Change | Sq Ft Price |
|---|---|---|---|---|
| 11/22/2024 11/22/24 | Sold | $850,000 | 0.0% | $399 / Sq Ft |
| 11/05/2024 11/05/24 | Pending | -- | -- | -- |
| 09/20/2024 09/20/24 | For Sale | $850,000 | 0.0% | $399 / Sq Ft |
| 09/17/2024 09/17/24 | Off Market | $850,000 | -- | -- |
| 08/30/2024 08/30/24 | For Sale | $850,000 | 0.0% | $399 / Sq Ft |
| 08/30/2024 08/30/24 | Off Market | $850,000 | -- | -- |
| 08/28/2024 08/28/24 | For Sale | $850,000 | -- | $399 / Sq Ft |
Tax History
| Year | Tax Paid | Tax Assessment Tax Assessment Total Assessment is a certain percentage of the fair market value that is determined by local assessors to be the total taxable value of land and additions on the property. | Land | Improvement |
|---|---|---|---|---|
| 2024 | $3,160 | $445,464 | $90,473 | $354,991 |
| 2023 | $3,160 | $301,910 | $50,556 | $251,354 |
| 2022 | $2,816 | $301,910 | $50,556 | $251,354 |
| 2021 | $2,672 | $301,910 | $50,556 | $251,354 |
| 2020 | $2,705 | $301,910 | $50,556 | $251,354 |
| 2019 | $2,714 | $301,910 | $50,556 | $251,354 |
| 2018 | $2,722 | $301,910 | $50,556 | $251,354 |
| 2016 | $2,617 | $269,223 | $52,197 | $217,026 |
| 2015 | $2,481 | $269,223 | $52,197 | $217,026 |
| 2014 | $2,418 | $269,223 | $52,197 | $217,026 |
| 2013 | -- | $269,223 | $52,197 | $217,026 |
Mortgage History
| Date | Status | Loan Amount | Loan Type |
|---|---|---|---|
| Closed | $119,685 | New Conventional | |
| Closed | $67,596 | Balloon |
Deed History
| Date | Type | Sale Price | Title Company |
|---|---|---|---|
| Deed | $39,000 | -- |
Source: Doorify MLS
MLS Number: 10049413
APN: 2543
- 99 Cambridge Way
- 101 Cambridge Way
- 107 York Dr
- 124 Kipling Dr
- 400 Oxford Park Blvd
- 105 Byron Ct
- 00 Salem Rd
- 2510 Poplar Creek Rd
- 6702 Huntsboro Rd
- 0 Barker Rd
- 113 Denard St
- 5578 Tabbs Creek Church Rd
- 6636 Woodlawn Dr
- 6641 Woodlawn Dr
- 6646 Woodlawn Dr
- 6648 Woodlawn Dr
- 274 E Boulder Rd
- 801 Williamsboro St
- 303 Forest Rd
- 328 Cone Ln
